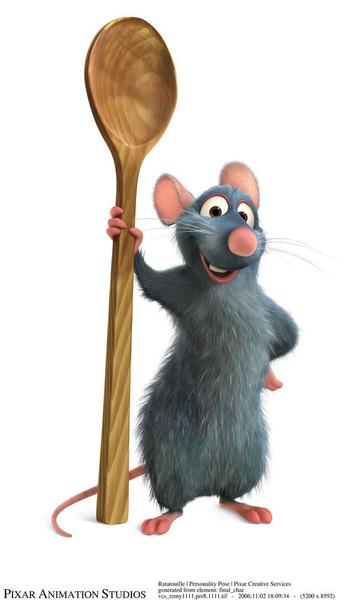Another building on the AGHR layout, the "Hotel Del Rio", is starting to fall apart and is in need of some re-work. I've been looking for a means to work in a "Gusteau's" restaurant (from the Pixar film Ratatouille), and I think this is it. The front architecture looks about right, and I should be able to squeeze in a decent first floor interior.
Here's the building before I got started. There are several cleaver (and cost saving) ideas employed by the original builder:
-The "vents" on the roof are cabinet knobs
-The roof is a pizza box (deja vu?)
-The "pipes" are soda straws
-There's a waste can on the back of the building that is actually a toothpaste cap
-The curtains and lobby scene are cut out of magazine pages
Here's the original interior and exterior after removing the windows. I peeled out most of the original glue later:
First step was to add a bunch of internal supports to reinforce the structure. I glued wood to wood using yellow wood glue, and wood to plastic connections were made using Household Goop. Building is face down, since most of the reinforcement was against the front:






