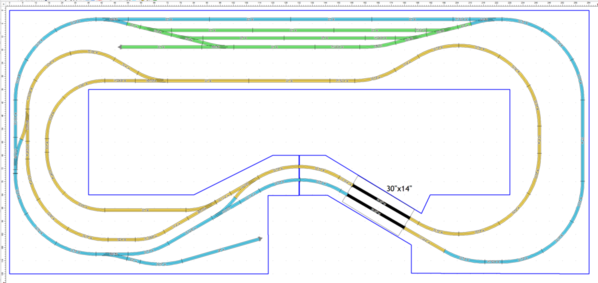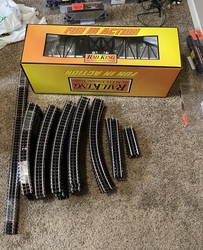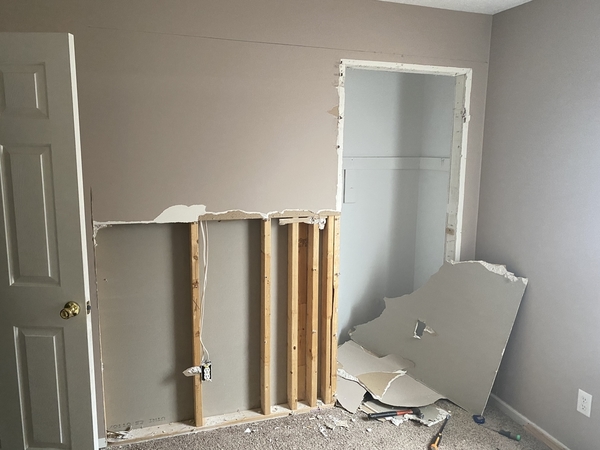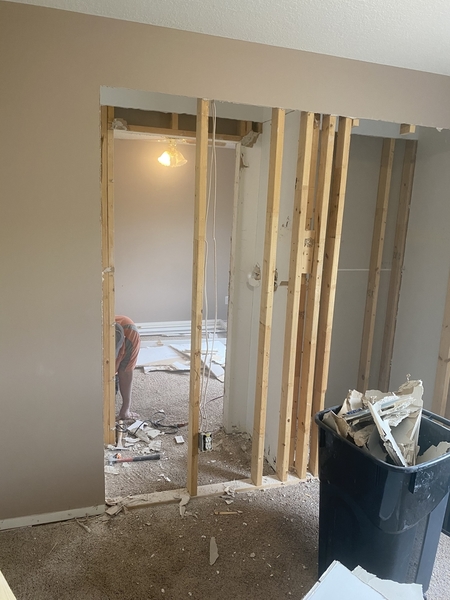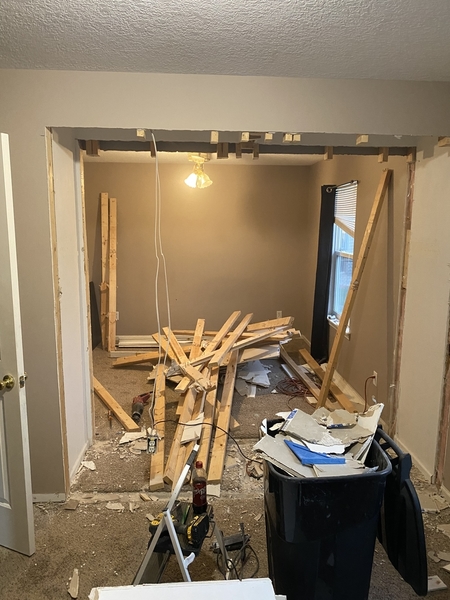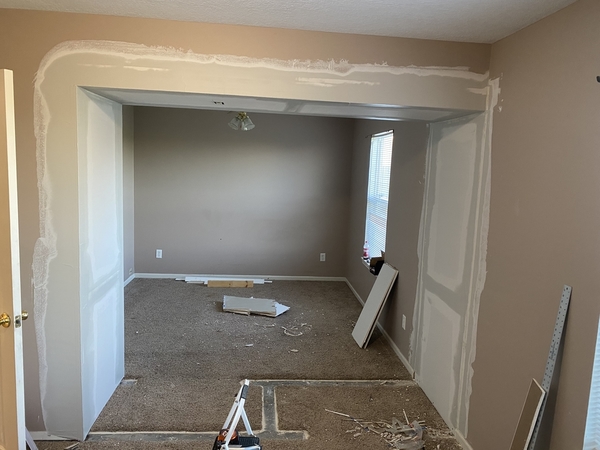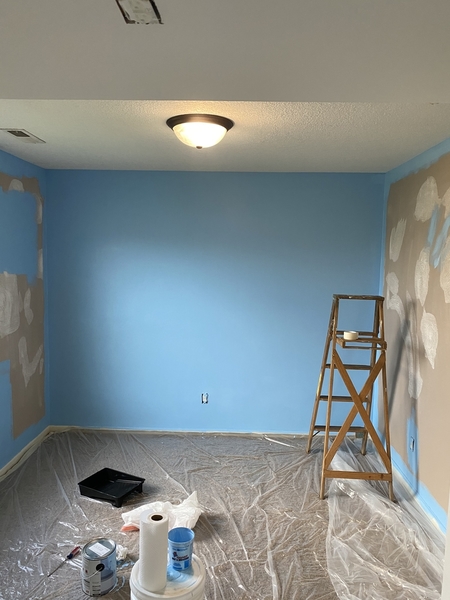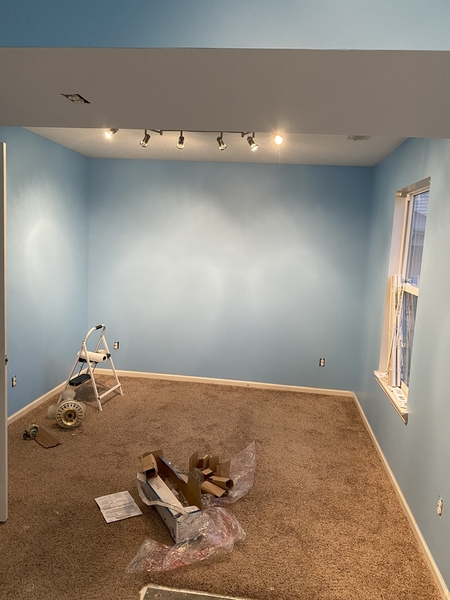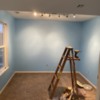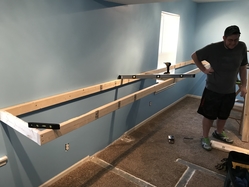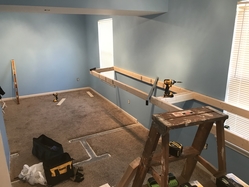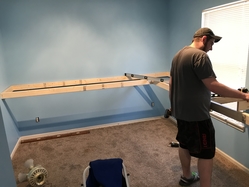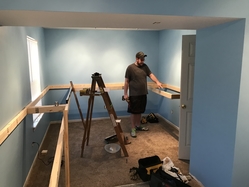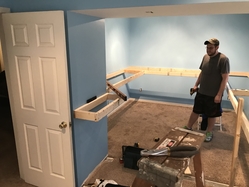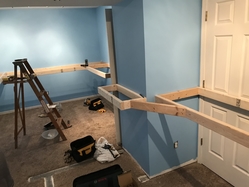I figure I will start a new layout topic. I had a layout about 4 years ago but due to things that came about I had to take it down and sell some trains. But alas here I am back and ready to tackle a bigger and better railroad!
I think I finally have a track plan that I am happy with and will have room for plenty of fun and neat scenic details.
I kept everyone updated very well with my last layout and I am planning to do the same. Right now it is 2 separate bedrooms but Dad owning a Dry Wall business helps so he is coming over in a few days to help me take the wall out. Im going to end up re painting it and hanging new train lights.
Right now its still on the drawing board but everything is coming together so far "fingers crossed".
I will be using Gargraves Track and Ross switches again since I really enjoyed them the last time I used them. This uses 072 on the outer main line and a mix of 054 and 072 on the inner second main line. The room when combined will be approximately 23' x 10' with a hallway closet that is staying on the bottom middle so thats what the gap is there for and the door way of course.
Special thanks to Carl (Moonman) and Dave (DoubleDAZ) for help with emailing back and forth the layout plan and moral support haha! They both have helped me tremendously with SCARM and I can't thank them enough!
Enjoy!




