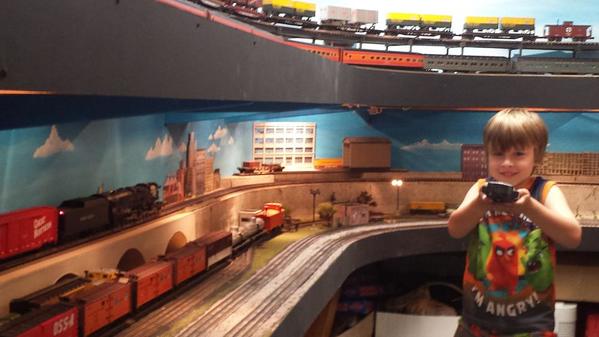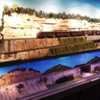Replies sorted oldest to newest
Thanks for the tips1
Thanks for the tips1
You are welcome!
Great tip and important to hear frequently. It is so tempting to lay down the 4x8 sheet and fill it up with trains, tracks and scenery, but once you do that it is difficult to maintain.
I've been kicking around many ideas about what I'd like to have. First thought was a sectional modular layout that can be taken apart and moved, if need be. It was going to be six foot six inches wide and ten feet long, no center access, just a wide board with a three foot three inch reach from either side. ( Reed Richards anyone?) I want O72 curves on the outside track, so I can run larger locomotives and rolling stock, and, heavy weight passenger cars. I figure my bench work would have to be at least six foot six inches wide. I don't want the outside of my curve right on the edge of the board. I want some leeway, for scenery or in case of a derailment etc. I don't want equipment taking a plunge to the floor for any reason because the board wasn't wide enough.
The inside track is a toss up right now, it could be anywhere between O54 or O42. I was wanting a trolley run, but, may not have the space for that now. I am still hopeful I can work something in for my trolley's, even if it's not very long. I think I'm going to go with a around the room layout, with a lift up or lift out section to access the middle isle way. I figured no more than two feet five inches across my bench work so everything can be reached. By going around the wall I figured I can increase my layout size overall to seven feet wide (with a twenty four inch isle way in the center) and seventeen feet long. I decided on the two foot five inch limit mainly because my wife wouldn't be able to reach any farther than that.
Thank you for posting the link. When I seen this post here on the forum a while ago, I thought, I'm headed in the right direction, at least.
Very useful and well illustrated!
Thanks,
George
One of my first bosses used to say "work smarter, not harder". Every layout shouldhave one of these:
http://www.rehabmart.com/category/reachers.htm
Yep ... your ERGO requirements on the layout you build are the most important thing you can design into your layout...
My dual decked layout had to take into consideration; wiring access, sight heights, viewing space, reach, and rolling chair widths for the isles...the little ones like the lower deck! ![]()
Attachments
J Daddy posted:Yep ... your ERGO requirements on the layout you build are the most important thing you can design into your layout...
That is a good statement; design your layout based on your needs and capabilities. My old layout was 48" high and had a section 48" deep, with the far track 44" away. This was required to get an operational yard with a double main line, arrival/departure track, four classification tracks, and a run-around track. I still had room for an icing track in the middle of the yard away from the switches.
At 67 years old I could still reach any train on that far track, so my new layout is designed to make sure all switches have a reach of no more than 40" for ease. I have sections of track that are farther away than that, so I'll have Frank's reacher if needed. If for any reason something happens to me where I can no longer reach the far track, I'll (or pay someone) to rebuild it to my new capabilities. I'm trying not to let an unknown future dictate my enjoyment now.
In years gone by when I lived in larger homes I used to build elaborate layouts with complicated track with many remote switches. Myself, or whomever was driving the train, would always stand behind the control panel and have the same view day in day out. This time with my much smaller layout I am ditching that model for a more fun toyish experience. All of my switches are near to the perimeter of the layout. They are all manual and can be (and must be) swiched from around the layout. This gets me and up and around the layout, physically interacting with each section. I am also changing over from conventional transformer control to command control with handheld units. My layout is a small island style with walk around access on all four sides. It makes me feel like I am part of the action and kind of kiddish again. Also added benefit is electrical reliability and simplicity. The lower level doesn't even have switches just two loops for when I feel like just letting 'em run. The layout is higher than any previous layout I have had to accomplish two things. Firstly I wanted to be able to sit on the carpet under the layout and do wiring under the table without having to twist my bad back or lay down. Secondly it places the upper level at more of an eye level that is looking at the sides of the buildings and trains and not looking down from above with a "god's eye view" which I never liked. I have a small 2 step ladder handy and those reacher things (above) so I never really strain my back. A plus since I had spine surgery in January. With the exception of track most of my structures are velcroed down and it easy to pull up and move stuff around. All good tips in this thread and muc appreciated.











