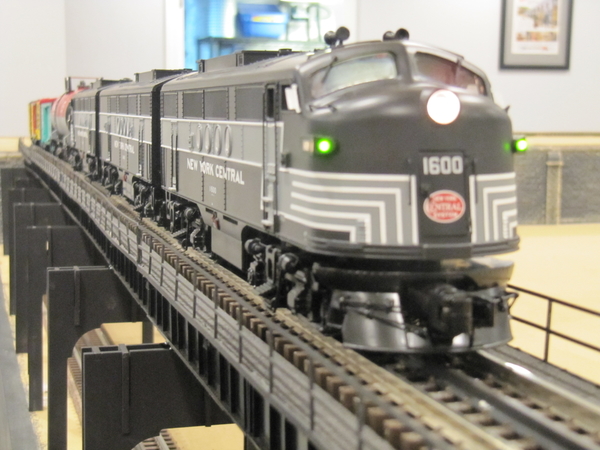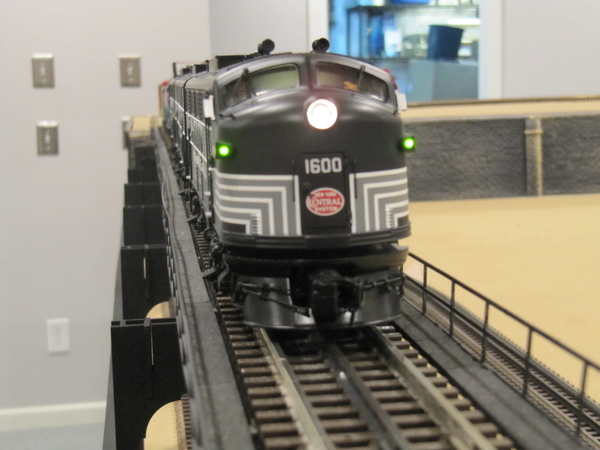12-14-11
I jumped to another section of the layout to complete a project that has been on my list for a while; the elevated steel line leading to and from the future city hi rise area. This section started on my layout before I embarked on this expansion, and linked to a kitbashed bridge to make an inside curve around a post.
When I cut the layout apart and moved sections to be a portion of the new expanded layout, I ended up needing to run track under this to accommodate both a mainline and several passenger sidings to be part of the large station. It also had to have a curved section added to meet the new bridge in the harbor area. I have been using pieces of MTH stone bridge support and sections from a graduated trestle set that I had started with before which you can see in the following shots.
While this approach looked ok when I didn’t have track under the elevated section as it was before, I didn’t like the look it had now. I searched around to find something that would work and look good, and found several solutions from a few suppliers. I met Jim from Bridge Boss at York, and really liked his approach. We discussed what I was trying to do, and I left to go back and take some measurements and placed an order shortly after for some ELC – 6.0 supports, as you can see form the chart below, there are a lot of support choices.



Now I want to point out this elevated section is a kitbash I did for the steel girders using upside down HO atlas bridge sections, and I simply added the Bridge Boss supports, they do however have a nice system for elevated sections if you are starting with out anything, I think others including Rich Batista have posted pictures on that. These supports come flat packed and require some simple assembly, one was assembled in the box as a sample. I painted them flat black using the rustolium camouflage paint to tie in with the black girders I used before.









I am happy with the outcome; I think it looks much better than before. Still more to do, back to the roundhouse soon, and the harbor, the wall will be next I think.
As always open for comments and suggestions.







