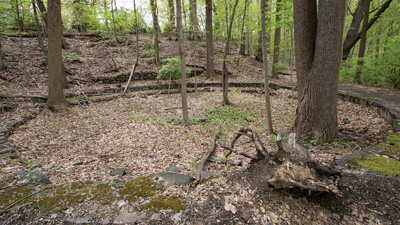Hi everyone, I am ready to begin a layout in my (Technically) 12.5' x 12.5' room. The room has a closet and double door entrance in the bottom left corners of the square. So far I created this in RR Track which is built in Lionel FasTrack O-60 in the outer loop and uses O-36 Switches and inner loop, plus drops into tube track in numerous areas to accommodate all the postwar accessories I have collected over the years. The Turntable is Atlas, the newer version.
I am looking for feedback on my design, or just as importantly, fresh ideas for this space that I in my limited ability haven't even thought of as possibel yet !
Thanks for looking and hopefully inputting your ideas! The space is ready its time to build!
Dan




















