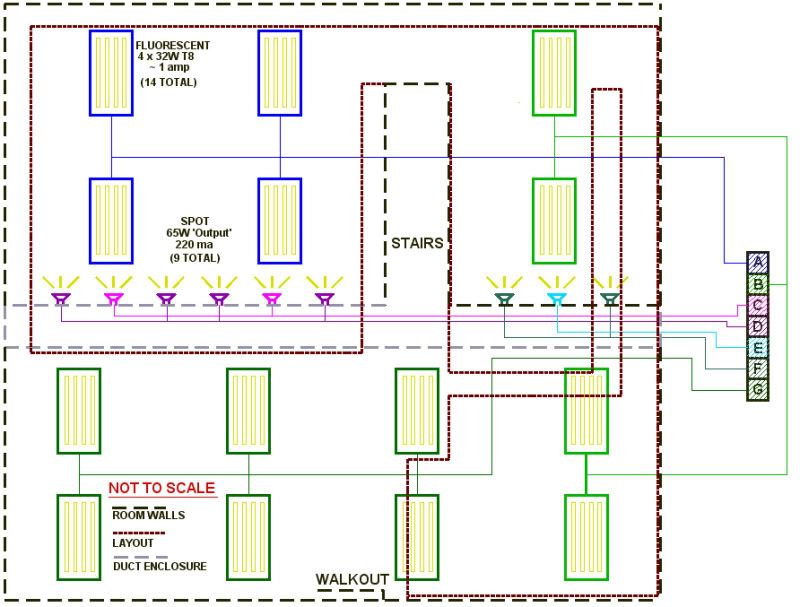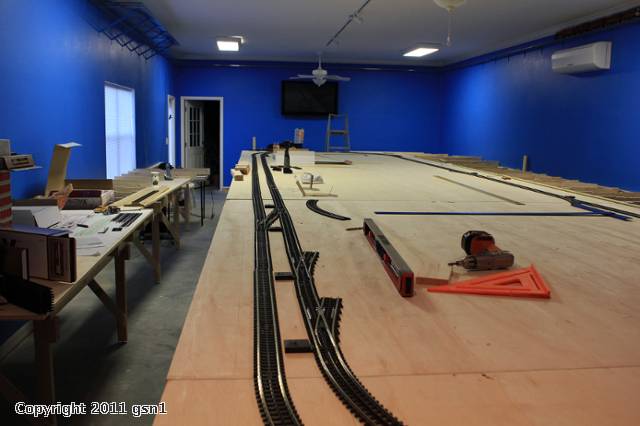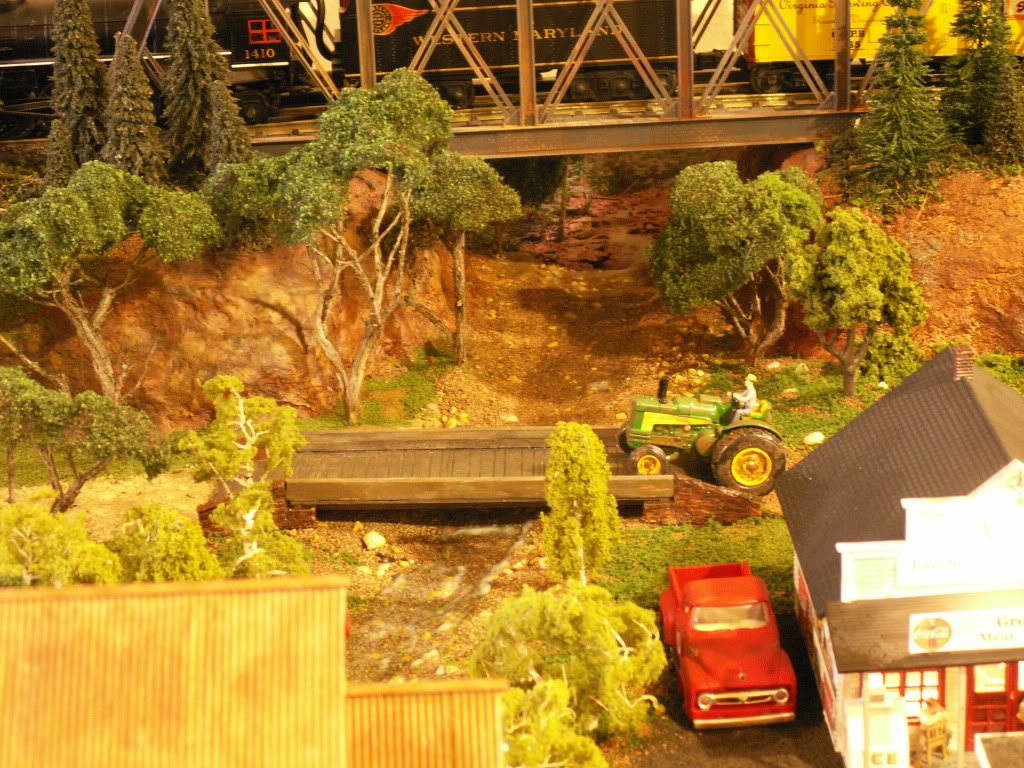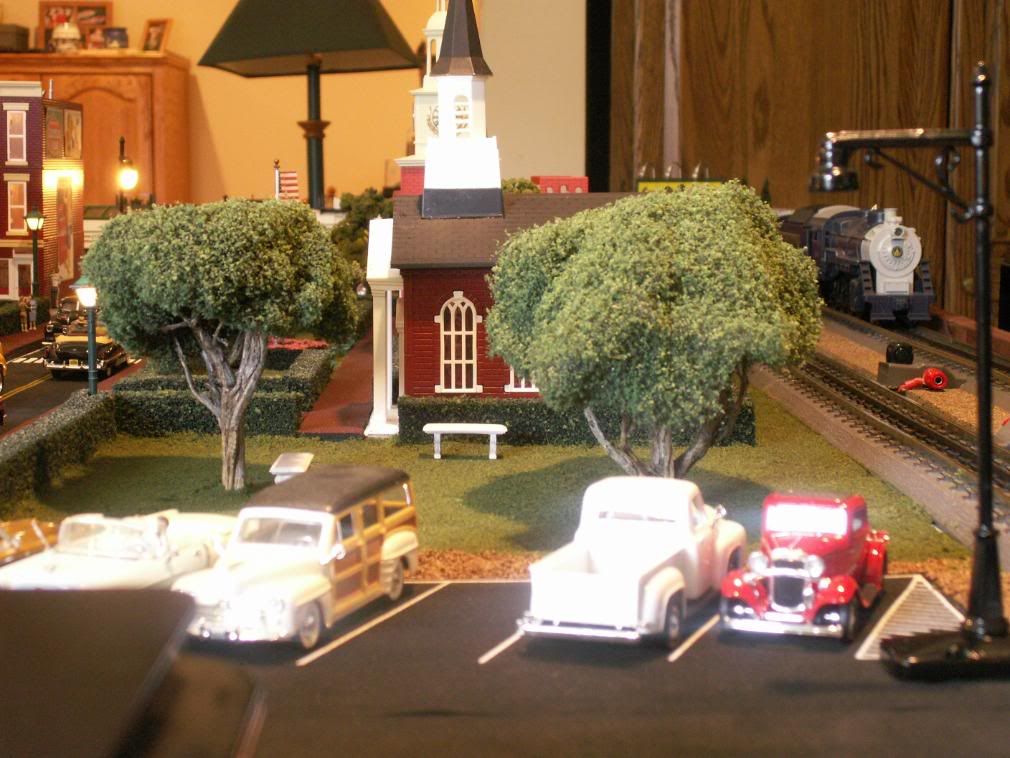quote:
Originally posted by gsn1:
Good morning Patrick
I know you spent some time looking at lighting and Tom Lee gave you a lot of useful information. What bulbs and fixtures did you end up using and where did you end up getting them from?
I am getting ready to install my turntable (Al-34 inch) and just want you to know how inspiring your pictures are. Your turntable / Roundhouse are incredible. Thanks so much for taking the time to post your pictures.
Thanks Marty,
wont be long until you can come over to run some trains.
Alex:
Tip on thre turntable" the bridge lifts straight up off, it then flip it and trace.
thats how i did it. Earlier in my posting , i thanked the forum members for "feeding me" compliments, it makes a difference when other people are also helping and enjoying your build.
Thanks Gary,
In short:
From my big 7 day experience with lighting.LOL For your set up I would go to HD and get the 5000 kelvin 92 CRI 10 pack of flourecents for 38.00 start there.
Long story:
First Tom recommended a Kelvin rating of around 5000 and a CRI of 88 or better(see his post above) being for great "eye candy" and pictures in his words. At the time i had no clue what he was talking about. After looking into the lighting the lighting people , they made my head spin explaining the color glow of the kelvin and the Color rendering index, then recommended (basically what he said)5000 Kelvin and 92CRI (100CRI is the sun, I remembered that) is the range i would want.
So i ordered the 2x4 fixtures and the bulbs. (Then later seen the bulbs at Home depot ,a 10pack of 5000 92CRI flourescents for 38.00 .
When the fixtures arrived at the house from electic supply , my wife called me and said , what are your doing with those big flourescent fixtures?
Im gonna put them around the layout for taking better pictures and being able to see what im doing down there.
Oh no your not! You already have recessed lights. Your not mixing them.
Our guests have to walk buy that half of the gameroom to get to the bar etc..
I told her to go back up stairs this was my room. So i took down a few ceiling tile and planned where they would go. Well of course : there not gonna fit in some areas where the duct work is. How could i not thought about this. So iwent back upstairs and told the wife: Im sorry your right honey , ill take them back.LOL
So i loaded up my pick up truck and told the wife to get in.(like i was doing this to please her LOL) Off to the electical outlet we went.
3 hours later i left the store with with black track lighting(sliding adjustable downlighting) that holds up to 100 watt rating bilbs and also got spotlight bulbs 18.00 each. That use 23 watts but put out 1200 luemans at 94 CRI ( Blue max bulbs)
So , I was back to my original plan to use black track lighting to follow the contour of the layout. Luckily there are so many new good bulbs out there now, Its gonna be no problem that i have to use single bulbs instead of the longer tubes.
I m not out of the wood yet because after all that i found out there are even newer high CRI bulbs that can be dimmed. So this is going to be an ongoing experiment for me.
![]()





























 for sharing
for sharing











































































































