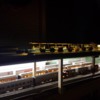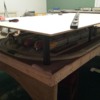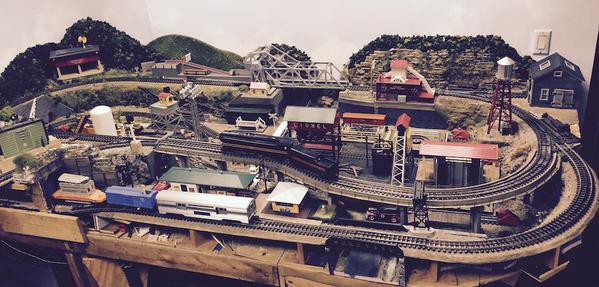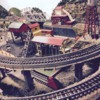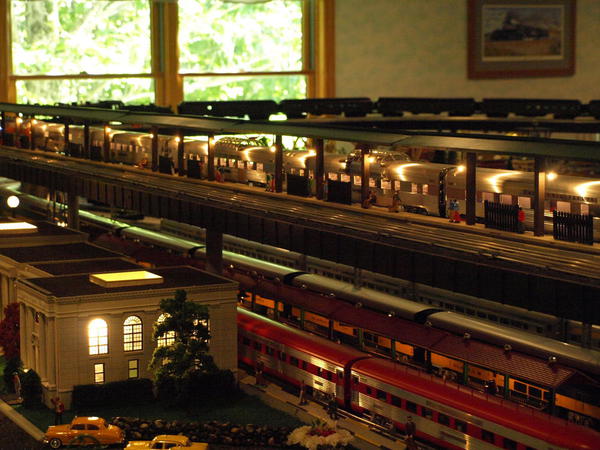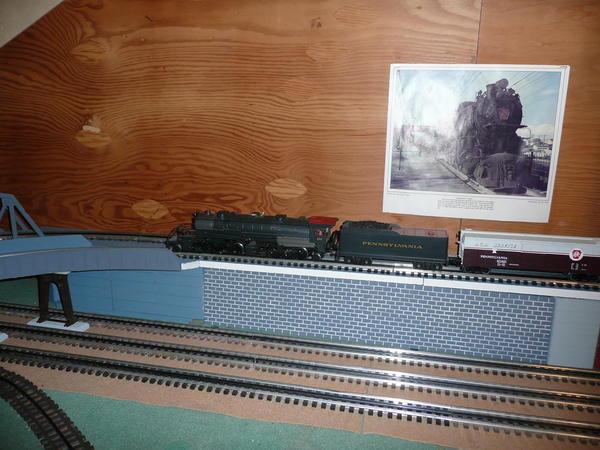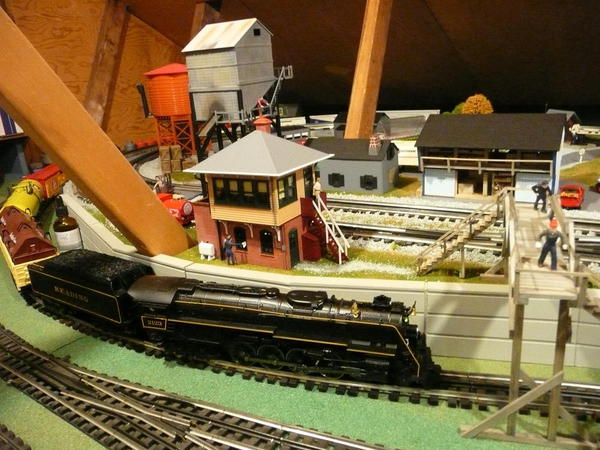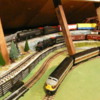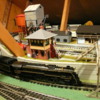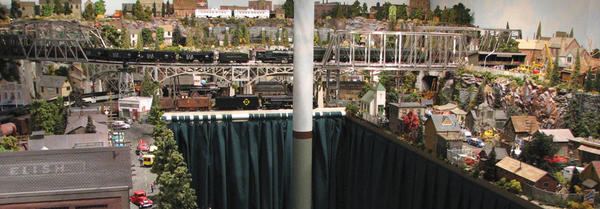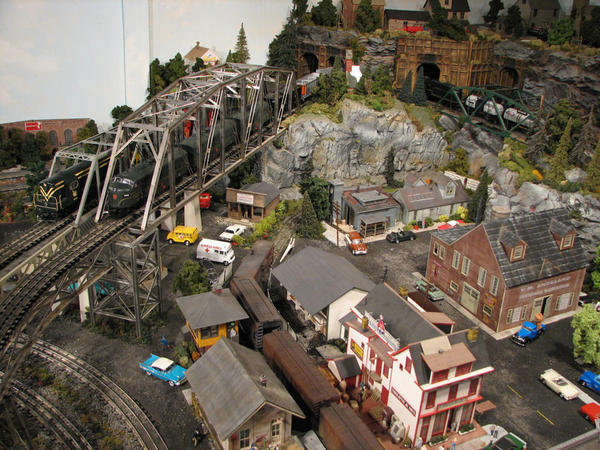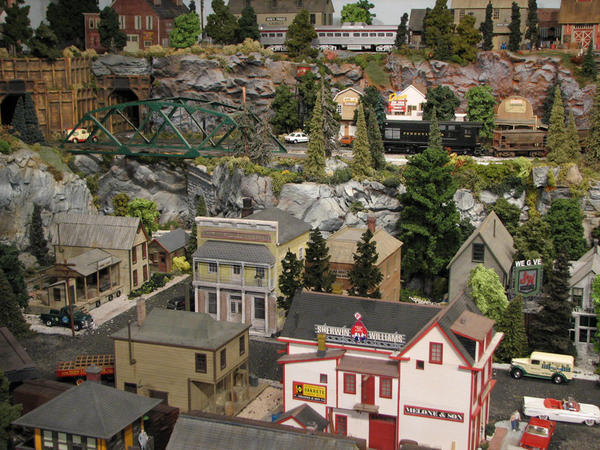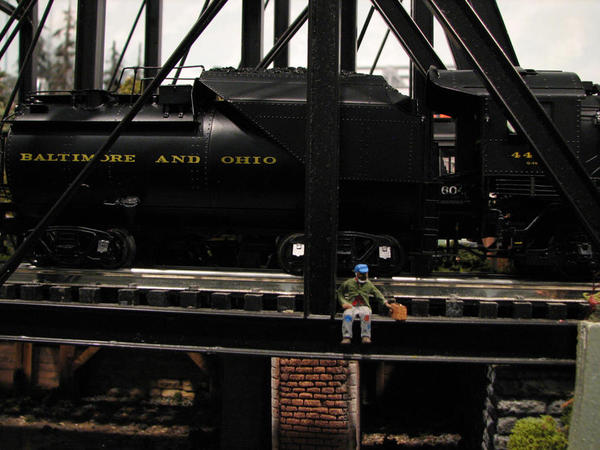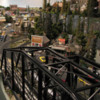I am going to create multiple levels on my layout. I want to do this without blocking the view of the lower levels as I build up. I anticipate using some type of elevated trestle system. Does anyone have examples (pictures) of how they overcame the difficulty of not obscuring the lower levels with the upper level structures?
Replies sorted oldest to newest
It's not a bad thing to hide at least a portion of the lower level. It creates some added interest when the train goes out of site and appears somewhere else, even if just for a short bit.
When thinking about levels, many people go straight to a "wedding cake" pattern, with the hight points in the center. Sometimes it is good to do just the opposite. Think of your layout as a big valley, with high ground both in the background, and (to a lesser extent) in the foreground. Here is a section of my layout that follows this pattern:
Attachments
A lower level will be obscured by definition.
Visual Obscuration
Lighting of the lower level is extremely important as can be seen in Jhainer's top photo. My layout will have 3 levels when done, and the obscured levels will have generous amounts of LED strip lighting.
Hand-in-hand with lighting is the paint color. The overhead should be a light reflective color.
If you have train storage sidings, I also recommend that you consider adding track occupied LEDs to a convenient panel, perhaps at the same place you have the switch machine operators for those sidings.
Access Obscuration & Reliability
Also important is to have physical access to re-rail trains and attend to any wiring . The levels I build will have 16 inches of overhead clearance to get my 0-5-0s into action.
It is important that the track on the obscured levels operates reliably. Make sure that electrical continuity and tracking through switches are without faults.
Attachments
Mine has 11 for ease of reaching in if need be i can get my fat mug in to see whats going on. Simple led rope lights work real good for lighting you can even get creative and have them light up a few building fronts
It's not a bad thing to hide at least a portion of the lower level. It creates some added interest when the train goes out of site and appears somewhere else, even if just for a short bit.
I am a bit critter prone. They just love little hiding places. I think, with the exception of a few purchased short tunnels, my track won't have any hiding places.
In rebuilding my layout,i went from 10'' between levels,to 16'',& i am very happy with this it makes the layout much more viewer friendly.
Attachments
Hi Bob
Check out my article in Run 278 / June / July 2015 - "O Gauge Railroading"
Page 48 to 53 - "Multi Levels in the Man Cave"
There are photos and drawings along with copy on how i built this layout.
Good Luck with your project.
Gary
Cheers from Michigan - Below short tour of layout.
I have 8" between levels and I like it. It enables me to have interchange track between levels with a maximum of a 2 1/2% grade.
Art
I have an upper level at about 7” and an intermediate level at about 3”. I tried where possible to put the upper level against a wall, but I’m in the attic so that wouldn’t work where the platform meets the roof slope, so too much of my lower level is somewhat obscured.
Attachments
Gary, Congrats on being in this month's OGR!
Hi Bob
Check out my article in Run 278 / June / July 2015 - "O Gauge Railroading"
Page 48 to 53 - "Multi Levels in the Man Cave"
There are photos and drawings along with copy on how i built this layout.
Good Luck with your project.
Gary
Cheers from Michigan - Below short tour of layout.
Gary: You have a layout very much like I have envisioned for years. It is my plan to have a run like yours on each long wall. Mine are only 17', and I'm hopeful I can do 54"curves in three of the corners, and 42" in the remaining corner. It's going to be a fun challenge. Bob S.
I have a top layout about 48 inches high and a bottom "floor" layout underneath about 6 inches off the floor. The depth is 48 inches and the bench work is modular, mostly 4 ft x 4 ft or 4 ft x 8 ft. The two levels are seperate with out being able to run trains from one level to the other (no helix). The disadvantage is that at 70 years old, my knees have a hard time getting to the lower level. Visability however is great.
Paul Goodness
I am going to create multiple levels on my layout. I want to do this without blocking the view of the lower levels as I build up. I anticipate using some type of elevated trestle system. Does anyone have examples (pictures) of how they overcame the difficulty of not obscuring the lower levels with the upper level structures?
Bob, You make several interesting points as you state what you require of a multi-level layout. When I built my layout, I had the same requirements of myself. These photos will evidence how I addressed each requirement:
a.) I created multiple levels at the rear of the layout, along each back wall, BUT I brought the trains straight out to the front of the layout, at the viewing aisles, because I wanted each guest to have an intimate view of the trains as they traversed their respective loops. The trains are able to be touched when traversing the front of the layout, from all levels.
b.) No view of the main (lower) level is blocked by features of the second or third levels; however, I expect my guests to work a little, out of curiosity and adventure, to bend and move right and left, to peer into all corners and levels of the layout.
c.) My elevated trestle system facilitates viewing the entire layout - all levels - but affords folks standing in the viewing aisles close-up views of the trains, too, right at their stomach and chin-levels.
d.) The ten loops cross over and under each other at several different points, so that when all ten trains are running at the same time, a significant visual and sound commotion is presented. I have never had a guest stay less than an hour in the train-room. They move around as much as the trains do. When the last train is turned-off, you can hear the silence and feel the calm.
The only "complaints" I have ever gotten were that guests needed more time to see it all, so they ask to be invited back.
This photo starts you at the bottom of the cellar stairs as you enter the trainroom at the front of the layout. In the distance is the rear of the layout, containing the second and third levels, primarily, which form a valley around that part of Level One...
This photo takes you to the center of the layout, which takes a u-shape around the support column...
You can see that two second-level tracks come straight at the viewing aisle, to chin-level...
This view is of the left side of the 2 tracks coming from Level Two which is along the rear and left and right sides of the layout at this point...
These next three views were taken as I stood on Level One looking down at those bridges at the left side bringing Level Two tracks forward for intimate aisle viewing. The three closed-loops of Level One cross under the trestles of Level Two....
This view is from the viewing aisle looking upward at those bridges along the left side and front
This view looks over the two elevated Level Two tracks that are at chin/chest level and has a full view into the valley beyond. You can see that the view is not obstructed...
I hope this array of photos of my layout is helpful to you.
If you would like to see the right side of this Level One, Two, & Three feature, I will post them for you next.
FrankM.
Left front corner, looking beyond to Level Two and Level Three (in the distance)...
Attachments
Thanks Frank. A work of art! What a great depiction of time past. You had effectively captured life along many city railroads during our youth. If I had the skills, and the time, I would attempt to emulate your creation. Working without the skills, knowhow, and with the time I have, I am going for something much simpler, and vastly less life-like. Given that, I will still have fun doing it, and, ultimately running my trains.
Good health to you and yours. I greatly appreciate your response.
Bob Severin
___________________________
I asked Alice, but she didn't know.
Lots of great advice here, especially the separation and the need for lighting. The only tip I'd would be to start low to the ground with the first level.
Thanks Frank. A work of art! What a great depiction of time past. You had effectively captured life along many city railroads during our youth. If I had the skills, and the time, I would attempt to emulate your creation. Working without the skills, knowhow, and with the time I have, I am going for something much simpler, and vastly less life-like. Given that, I will still have fun doing it, and, ultimately running my trains.
Good health to you and yours. I greatly appreciate your response.
Bob Severin
___________________________
I asked Alice, but she didn't know.
What a nice thing to say, Bob. Thank you. There is no doubt you will have fun crafting your layout just the way you want it, with your own particular stamp on it.
It's all the individual approaches to the same task of creating a layout that makes the model railroader magazines and such forums as OGR enjoyable to explore because we get to see all that individualized creativity, like going to a museum or art gallery - all that variety and creativity expressing views of life. I never saw a layout I didn't like or appreciate because it shared a viewpoint and very personalized fun.
IMHO
FrankM.
.... The only tip I'd would be to start low to the ground with the first level.
I think that is an important, valid point to make. Though I have only attempted subterranean - below table-top - features a couple times, I can appreciate what you are saying, of course. And perhaps you are referring to deep and/or wide valleys or canyons, or outright different altitude elevations, I would imagine, both of which I wish I had thought of but was still in the mindset of a large flat expanse of plywood at approx. waist level when I built my first layout. I'm lucky I got those two levels of hills around the rear walls of the middle of the layout. Any time I walk into somebody else's train room, actually or virtually, and realize the layout begins at ankle-level, I am jealous and wish I had thought of it years ago.
Here are a few shots of my few attempts at below-table-top features. (Please excuse me if you have seen these previously posted by me on OGR.)
The above three views are of the subterranean feature under this bridge; the opening is viewable at the far lower left corner, under the bridge-seated transient:
FrankM.






