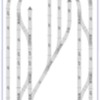Hello All,
Looking for some input and feedback on my layout design. Getting back into the hobby for the first time since being a kid. The table is 4x8, but will probably extend a few inches on each side for clearance in case of a derailement. Structure up top is a engine house I am working on assembling, and I'd like to have the ability to run two trains and do a little switching all in some small space. I will also try and use the small area available to work on some scenery detail in which I have never done. My track is Atlas O, and some does need to be purchased for the current layout to work, but nothing is set in stone yet.
Any help or input would be greatly appreciated!







