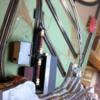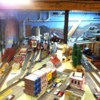Planning a new, much larger layout for my basement. Looking for something fun with some operating challenges but a good walkthrough design. Please take a look and let me know what you think of this. The "blue" section in the center is designed to be a walk through section with access via a lift out section of track.
Replies sorted oldest to newest
A few questions and a comment:
1. Besides the walk-in area, can you also walk all the way around the perimeter? If not, reaching points of this layout for maintenance and/or breakdown/derailment issues will be very difficult.
2. Are there any impediments to layout construction (infrastructure, doors windows, etc.) and is this your maximum available layout space?
3. What is the purpose of the proposed "yellow" route?
4. What is your basic modeling philosophy? Do you really want operational challenges (emulate a real railroad of your choice?), build and enjoy scenery, or just run lots of trains in loops? Answers to these questions will allow others to make reasonable comments on your proposal.
5. As proposed, the only operational challenges I see would involve running multiple trains in opposing directions. Absent several more passing sidings, I don't see this as much of a challenge as your trains would mostly have to travel on different loops.
Hope you view this as somewhat constructive feedback.
Chuck
Not far off. I like the yellow track wye. I worked with someone rebuilding his roundy-round. I put a similar wye and loop in his. Also, we hid the second reversing loop as an across the layout track. It also requires crossing from the inner to outer loop and vice-versa at times. Adds for a more exciting route.
I would make the wye part of the mainline.
Here is the plan and some as-built photos. It is still under construction.
Attachments
PRR1950 posted:A few questions and a comment:
My answers are in Orange below.
1. Besides the walk-in area, can you also walk all the way around the perimeter? If not, reaching points of this layout for maintenance and/or breakdown/derailment issues will be very difficult.
I was planning for this to be in a corner of the basement. You make a good point. I may build this with a small walk-way down the back side to allow for access
2. Are there any impediments to layout construction (infrastructure, doors windows, etc.) and is this your maximum available layout space?
No. I have some latitude but need to conserve some space for storage and utilities.
3. What is the purpose of the proposed "yellow" route?
It started out as a simple Wye but then I added the reversing loop since I didn't have an easy way to do that in the layout. It grew from there.
4. What is your basic modeling philosophy? Do you really want operational challenges (emulate a real railroad of your choice?), build and enjoy scenery, or just run lots of trains in loops? Answers to these questions will allow others to make reasonable comments on your proposal.
I'm not talented enough to run a real railroad. I love the tinkering and scenery. Running the trains is great fun but can sometimes be secondary to the planning and building aspects.
5. As proposed, the only operational challenges I see would involve running multiple trains in opposing directions. Absent several more passing sidings, I don't see this as much of a challenge as your trains would mostly have to travel on different loops.
Good thought. I will see what makes sense in terms of some additional passing sidings.
Hope you view this as somewhat constructive feedback.
Thanks Chuck! I appreciate you taking the time to comment and for giving me some good things to consider
Chuck
Moonman posted:Not far off. I like the yellow track wye. I worked with someone rebuilding his roundy-round. I put a similar wye and loop in his. Also, we hid the second reversing loop as an across the layout track. It also requires crossing from the inner to outer loop and vice-versa at times. Adds for a more exciting route.
I would make the wye part of the mainline.
Here is the plan and some as-built photos. It is still under construction.
I like your plan a great deal. I also agree about making the wye a part of the mainline. I will look at connecting it back to the top loop (in red). This will also give me some space to create a walk-way on the back side as suggested by Chuck. Thanks for sharing your plans. Really nice layout!
My advice is to go through as many iterations as possible. I personally went through 21 for my subway layout. My first question is how many independent lines will there be? That inner loop is open ended and serves little purpose. Same for the yellow line. Perhaps you would like to run 4 trains simultaneously without unnecessary loops and ends. I like running trains and letting them run without intervention. It may be best to run 2 lines with a train going in each direction each serving a different purpose. At some point there should be a connection between them and each line should have an entry into your yard (or siding ... too much subway lingo).











