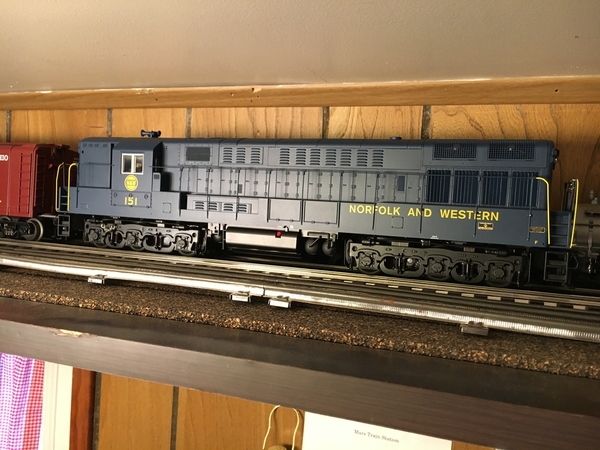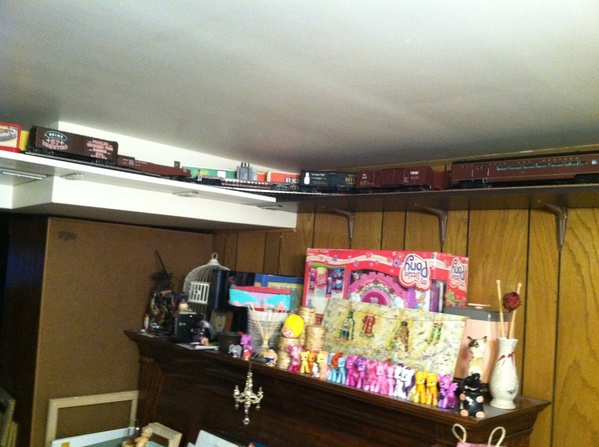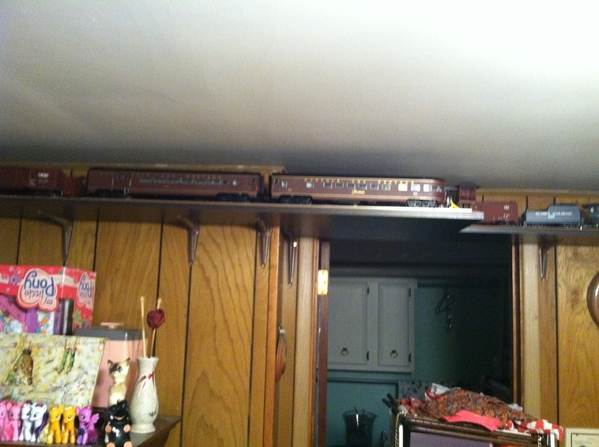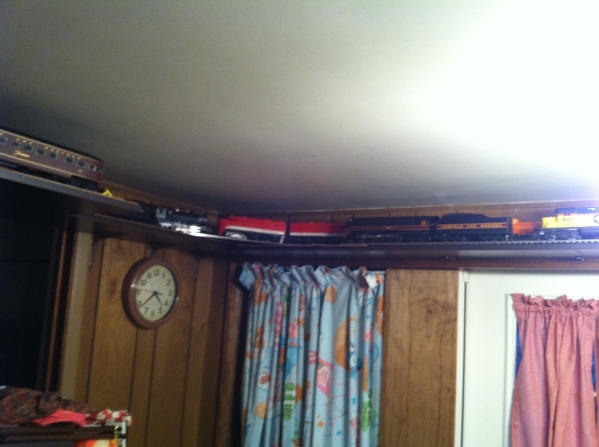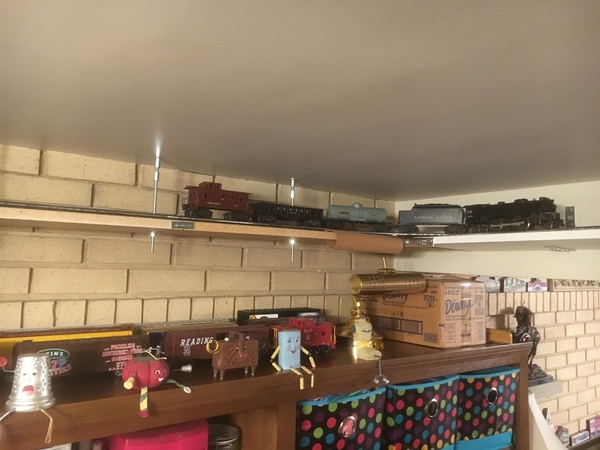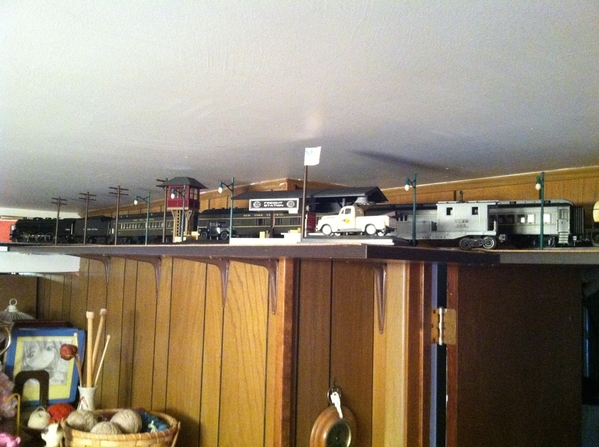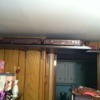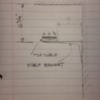Hello All,
I have been into model trains since birth and so far have avoided 3 rail stuff. That all changed when I couldn't pass up on a Lionel big boy. I currently have no space to run it. An around the room ceiling layout is the only option for this beast. This is a basement with 6'8" ceilings. The room dimensions are roughly 9' x 20'.
Most ceiling layouts that I have seen are on higher ceilings. I am looking to build something plain and cheap that will be sturdy enough to hold the train but still give me room to walk under without ducking (I am 6' tall unless its been awhile since a haircut, then I am 6'2"). Most of the layout will hug the wall but obviously the curves will be rather large so I'm assuming that will have to be braced from above. How do I do that with a drop ceiling? How narrow can I safely make the board? This will be single track.
What material should I use? Plywood or 1x? planks? Any other options?
Should I secure to the wall or ceiling? Some will have to be secured to ceiling, what is a good method for that?
How far apart can the supports be without bowing?
How concerned should I be about derailments? (again I have no o gauge experience). Any non obstructive ways of preventing them?
Any and all advice (and pictures) is greatly appreciated because this is totally foreign to me.
thanks,
Matt




