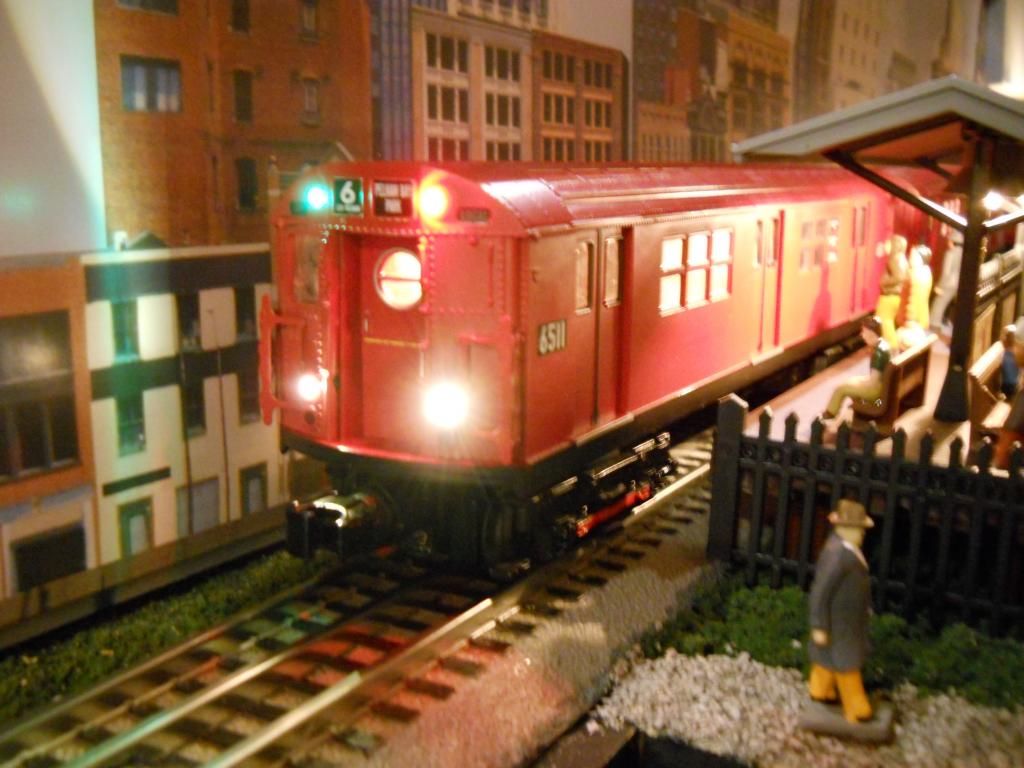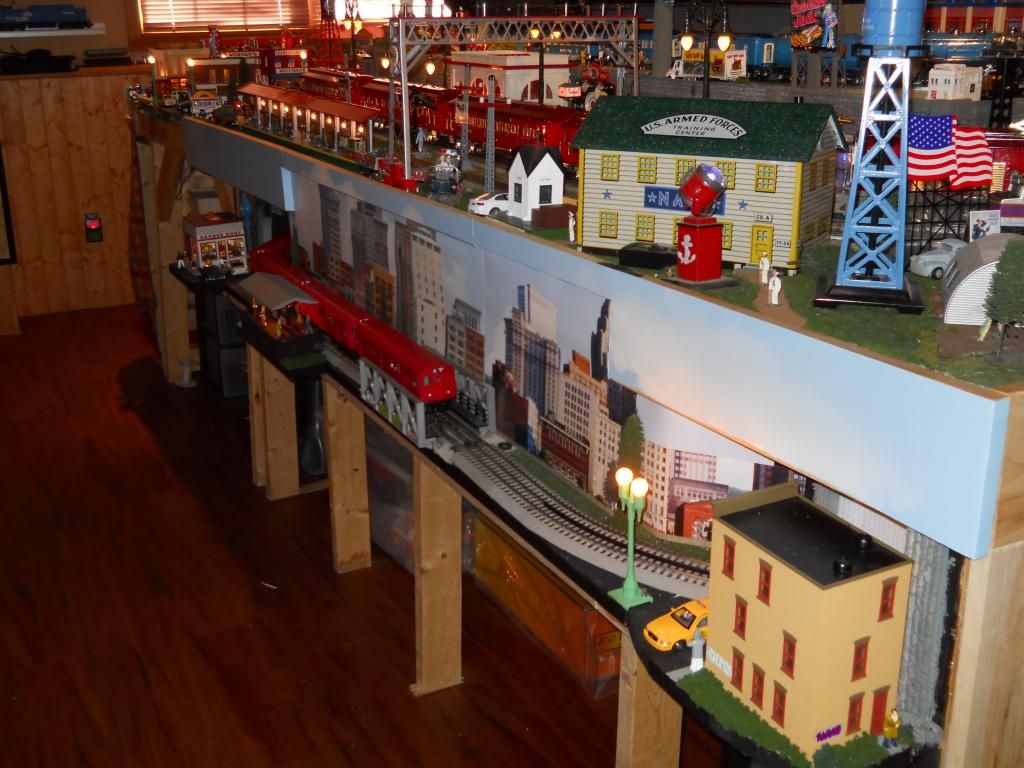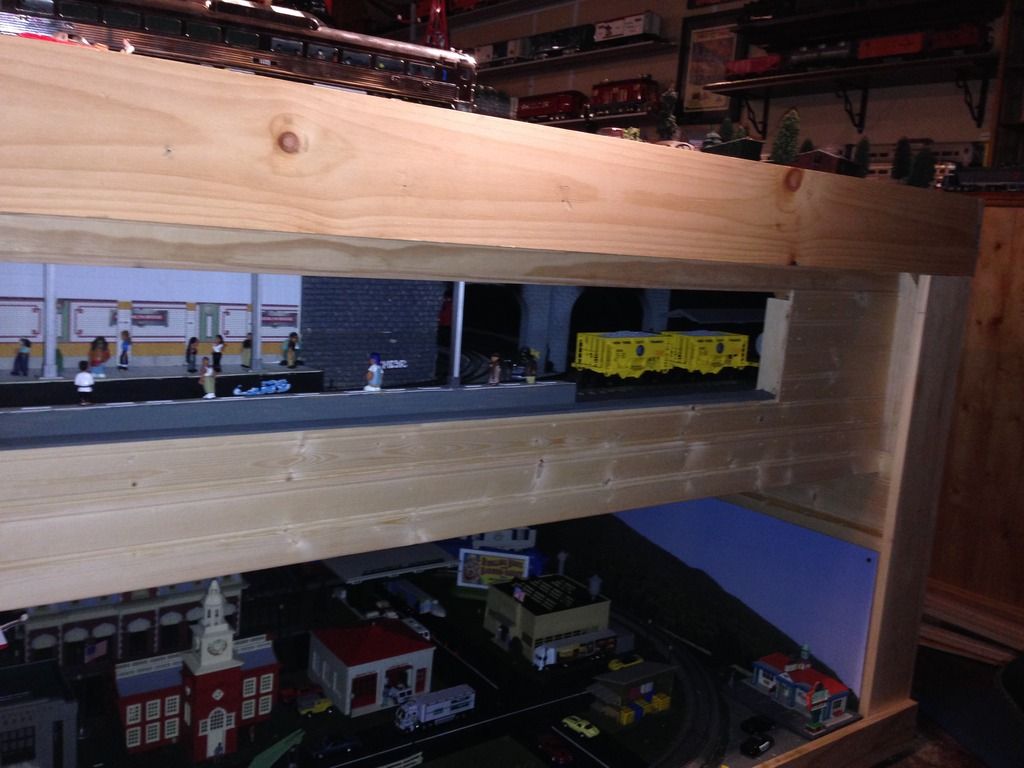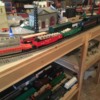Does anyone with Mianne bench work run a subway below the table top? If so how did you add the lower level?
Replies sorted oldest to newest
As Peter says above, you can have them add holes for different levels when you place your order. I did similar to what Peter did, but I used my extra shelves for storage and not train operations. It is very flexible stuff and they will work with you to get what you want for your layout. I would give them a call sometime next week, when they return home from the York meet.
I talked with one of the ladies there and she demonstrated how easy their product is. If anyone wants simplicity, it sure does fit that need. Everything is just a turn of the screw to assemble and disassemble by the looks of it. Pick up one of their brochures if you are at the show, if not, look them up online and ask a bunch of questions, they are great Pete says.
Coach - ![]()
Most modelers make the big mistake at forcing them under low existing layouts, not a good idea for viewing or maintenance. Subways should be at eye level. Best to start from scratch if possible or raise the existing layout up higher.
Just a few things I've learned along a 15 year span of building them for others. ![]()
Attachments
Thanks guys. Sirt I see what you mean. After starting this post I started thinking about what I was really wanting to do. Not looking to do a whole subway but really below grade tracks for a terminal. In this case "street level" could actual be higher than track level, with trains emerging from a "tunnel" at the end of the higher street level.
I might have to email them too. I'm working on a holiday display type of set up and I'd like multiple levels also. I wonder if they could do a high top level and two lower levels. I think for what I want to do pretty much all the dimensions would be custom. I wonder how robust their hardware is in terms of repeated assembly and disassembly.
Here are some better pics, starting from construction in 2011.
Sorry the next one is blurry.....but, I wanted to include an "overview" shot and this is the only one I have....
Peter
Attachments
That's pretty nice Peter, thank you for the reply. What did you use for subway platforms? They look great
The platforms are pine board. I sprayed them to simulate concrete. I scribed the mortar lines with pencil. I used painters tape to mask the platforms to paint the curbs yellow.
Peter
I would have guessed some sort of foam or plaster. no evidence of wood grain anywhere. Very nice work.
Peter, thanks for sharing.
Did you finish of all your wiring above the platform before putting in the subway? Curious if that is a problem troubleshooting wiring for the top part of the layout with the subway down below.
Thanks!
Paul
Those photos are nice. Thanks for sharing!
Looks like you have three levels, top one being some kind risers.
Jon
Railrunnin posted:Peter, thanks for sharing.
Did you finish of all your wiring above the platform before putting in the subway? Curious if that is a problem troubleshooting wiring for the top part of the layout with the subway down below.
Thanks!
Paul
Paul.....there is enough room to get in there from the front. Think of these as DC subways rather than NY or Boston. I know, I know, I am a New Yorker.....but at this stage of my career I lack the carpentry and electrical skills to bring the ceiling down......Maybe as a retirement activity in the future......
I only have the station exposed. Here is a recent picture (winter 16-17).
Peter
Attachments
Can anybody tell me whether Mianne still offered the free shipping for benchwork bought at this Fall's York show?
SIRT posted:Coach -
Most modelers make the big mistake at forcing them under low existing layouts, not a good idea for viewing or maintenance. Subways should be at eye level. Best to start from scratch if possible or raise the existing layout up higher.
Just a few things I've learned along a 15 year span of building them for others.
Agreed! I built mine as an after thought after I had a flood in my train room about 4 years ago. I figured since everything was cleared out from under the layout including to old carpet to install the new floor I would put a subway in. It was a PITA to say the least and I am happy with the result but if I ever built a new layout from scratch the subway would be the first thing to be designed and built.
















