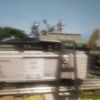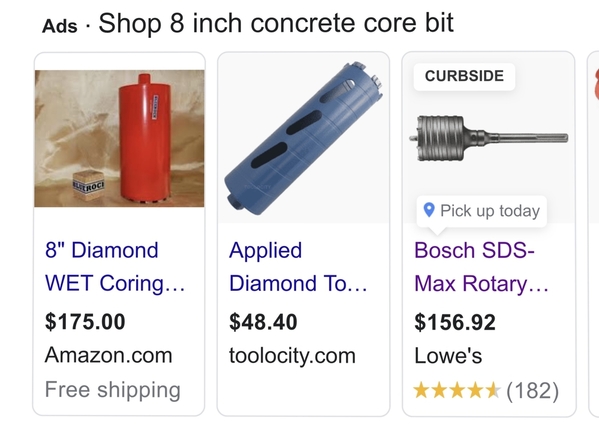I'm making a tunnel through concrete and wondering what is the minimum clearance height from the top of the rail I need for O gauge including an erect pentagraph without catenary.
Replies sorted oldest to newest
Locos with pantographs, double stack container cars, and high cube box cars should all be considered. Measure the tallest from the top of the rail to the highest point, and the width on the loco or car and go from there. Other factors to consider: is the entry on a curve, one or more tracks, is the top of the opening arched or square.
You can always make the opening bigger than you need and then use scenery and portals to decrease it. I agree with Steve, you need to break out the tape measure.
Just like the real railroads i have learned doublestacks do not fit well in tunnels designed for equipment from to 50s and 60s. Build bigger, renovation can be daunting.
For clearance, I like 8 inches. That is enough for my Lionel cop and robber car in which the figures jump on to a trestle. I will post a photo of it so you know what I'm talking about.
Also 8 inches is more than enough for pantographs.
Type of track? Do you have a roadbed?
With the pantographs up, you'll need 6" above the railhead, my GG1 pans are a bit more than 5.5" above the railhead when extended. That's higher than the double-stacks, autoracks, etc.
Thanks all for your inputs. My winter project to build a train yard for storage in another cellar adjacent to my layout. 10 inches of concrete separate the layout and yard. Trains will transverse an 18 inch long hidden bridge under Menards Yorktowne Hotel, through the concrete wall and into the yard. Alas, elevations would not permit the trains running through the rear of the hotel. I'm in the process of sizing the hole I must create in the foundation wall. The hole position is fixed with an 6 x 8 inch finished dimension envisioned. The top of the 8 inches is at the same elevation of the bottom of the hotel. However, the height of the opening grows to 12 inches when considering the finished tunnel lining and anticipated jagged concrete clearances. 1 1/4 inches of the 12 inches overlaps the hotel plus there are finished wood molding to consider.
So, one solution is to reduce the the 8 inch dimension and eliminate the interference with the hotel. Hence this post on minimum clearance. GRJ response is what I suspect is the minimum of 6" about the railhead.
But the actual height must include roadbed and track height. I'm have Ross track. The roadbed so far is unusual. The yard will sit essentially on the basement floor in an enclosed tray. It will not be possible to run wiring underneath. The wiring will be on the surface of the yard. The plan therefore is to make the yard functional, not beautiful. The plan is to run the wiring on the yard surface under the tracks. I have a lot of left over cork and foam roadbed. The plan is to have cork, foam, track layering. I can cut wire pathways in the cork. Keeping the track level, I'll need to add track and cork height to the tunnel lets say 6 inch finished opening height. The foam height difference can be accounted for in the tray elevation. There will be a wiring port hidden under the 6+ inch finished height opening.
If you are measuring from the top of the railhead, it really does not matter what type of track or roadbed you have.
Every engine is different. I have two MTH GG-1's and an Atlas AEM-7. When I measured mine, I only had GG-1s. Even though both are MTH, they are different heights. One is manual pantograph and the other is powered pantograph. I used the height of the taller GG-1 to make my measurement. My AEM-7 barely... and I do mean barely, fits. I actually run with the pantograph down, because even in the down position it looks like it's up.
If I had gone to a perfect 6.5" from the top of the railhead, I would not have any problems.
Attachments
That sucker is tall Ron! 

@shorling posted:Thanks all for your inputs. My winter project to build a train yard for storage in another cellar adjacent to my layout. 10 inches of concrete separate the layout and yard. Trains will transverse an 18 inch long hidden bridge under Menards Yorktowne Hotel, through the concrete wall and into the yard. Alas, elevations would not permit the trains running through the rear of the hotel. I'm in the process of sizing the hole I must create in the foundation wall. The hole position is fixed with an 6 x 8 inch finished dimension envisioned. The top of the 8 inches is at the same elevation of the bottom of the hotel. However, the height of the opening grows to 12 inches when considering the finished tunnel lining and anticipated jagged concrete clearances. 1 1/4 inches of the 12 inches overlaps the hotel plus there are finished wood molding to consider.
So, one solution is to reduce the the 8 inch dimension and eliminate the interference with the hotel. Hence this post on minimum clearance. GRJ response is what I suspect is the minimum of 6" about the railhead.
Rent a Hilti hammer drill and use an 8" circular concrete bit and you are GOOD!
Those Hilti's work GREAT in my plant, worked for those jewelry thieves in England, and will work for YOU!
@prrhorseshoecurve posted:Rent a Hilti hammer drill and use an 8" circular concrete bit and you are GOOD!
Those Hilti's work GREAT in my plant, worked for those jewelry thieves in England, and will work for YOU!
I’m hoping I’m good. I have a hammer drill and saw. 12 inch bits too. After I drill the circumference I’m left with a web. Thinking maybe I can enlarge the drilled holes thereby destroying adjacent webs ?
@shorling posted:I'm making a tunnel through concrete and wondering what is the minimum clearance height from the top of the rail I need for O gauge including an erect pentagraph without catenary.
Don't forget to add an inch or so to the height while drilling now for the catenary that you may decide to add sometime in the future.
Thanks again for all your inputs. Seems like Ron045 with his 6.5 inch measurement from the railhead might be the minimum. Like Arnold said, I do need to make sure my 2350 will clear.




![Curved%20deck%20bridge%20and%20water%20tower%20012[1] Curved%20deck%20bridge%20and%20water%20tower%20012[1]](https://ogrforum.ogaugerr.com/fileSendAction/fcType/0/fcOid/157265374636159195/filePointer/157265374681607146/fodoid/157265374681607144/imageType/MEDIUM/inlineImage/true/Curved%252520deck%252520bridge%252520and%252520water%252520tower%252520012%255B1%255D.jpg)
![Curved%20deck%20bridge%20and%20water%20tower%20012[1] Curved%20deck%20bridge%20and%20water%20tower%20012[1]](https://ogrforum.ogaugerr.com/fileSendAction/fcType/0/fcOid/157265374636159195/filePointer/157265374681607146/fodoid/157265374681607144/imageType/SQUARE_THUMBNAIL/inlineImage/true/Curved%2520deck%2520bridge%2520and%2520water%2520tower%2520012%5B1%5D.jpg)











