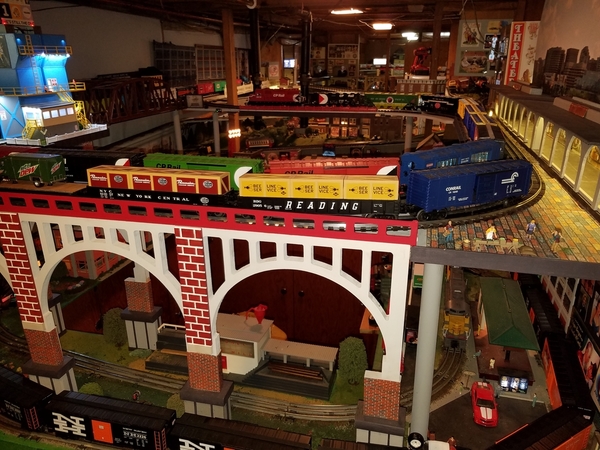I am thinking about doing a multi-level layout. My layout space is 5'x9'. I plan on having the first level being a town with super street and the second level being a city. The track will not be connected because the grades would be too high. does anyone have any good examples of how I can do this so that the levels make sense in appearance how would i support the upper level because the town would be directly underneath the top level.
Replies sorted oldest to newest
I had a 5x10 layout which had an upper level consisting of two connected O31 return loops sitting atop a couple of plateaus and also extending forward on trestles.
Attachments
Anyone ever do a third level ...
Mine is similar to the photos in this thread and just looking for ideas to add another section. My layout is 4ft wide x 18ft long.
I did 3 levels once. A subway level (lowest). a normal level with switches and sidings, and 3rd level. The third level was only on one side of the layout and used trestles to navigate a circle over the 2nd level. This was all only 4x8.
I was always thinking about 2 level that weren't related, so you could essentially have 2 layouts in the same space, just put a good height gap between them so they are both able to be seen. Some good planning would be required to do it, but building up is sometimes the only option.
I started with two conventional levels, years ago. With the advent of remote and speed control, I simply had to have some of these great trains. As JR says, you often have to go up. With the addition of two trolley lines, I now have 6 levels, and can run 7 engine consists, in addition to the two trolleys.
I suggest wooden supports. These are basswood and balsa, for finer details. The table base is 1/2 inch plywood, the framework is mostly 2x4's. All is securely screwed to the frames, and begins 40 inches off the floor.
In the next two pics, you can see a small platform area that holds several structures, supported underneath by pieces of 2 X 4. Large dowels needed to be added for long runs on 3/4 inch pine planks for the highest levels.
No way I was going to re-do the first two levels, going through three rooms. If you don't have room for traditional supports, you have to improvise. Also, it would serve little purpose to connect the 60 inch highest levels with the 40 inch lowest levels. When they see the all the trains running at the same time, no one cares. I run two main DCS lines, two main conventional lines, three LCP engines on the two highest lines, and the two trolley lines.
I also built a completely separate overhead line that runs around the rec room. Building up, definitely works for me.
Hope these give you some ideas...
Best wishes,
Jerry















