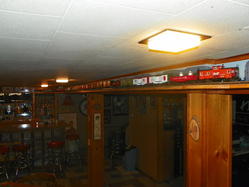Raggedrebel,
Here are some pics of my 7 month old overhead layout. It is two 110 ft loops around the room, 7 1/2 inches from the ceiling.
For those pesky corners I butted straight 8 X 10 inch wood using dowels. Plenty of room for two trains, plus the wiring and lighting. Leave a small space between roadbed sections that are at the end of boards. I fasten them with metal straights on top to be secure and so I can disassemble them at any time. The entire corner is measured on the floor with the track and roadbed and a jigsaw cuts the curved pieces. Once you are sure the track is correct, just lift up the sections and fasten them.
Track can be whatever as long as you measure and cut correctly. The backdrop hides the heavy 6 inch L-brackets. I used the wood I-beam box trim as a support, but attaching to the wall studs is no issue. I needed to triple sand and triple coat the underside so that it looks like part of the paneling and structure. The underside is smooth as a baby's butt.
For me, there is no point in doing it if you don't double-track it. It runs DCS with 4 engines and lots of cars. Power is a ZW. Nothing like sitting with the poker group as the trains go around.
Hope this helps...
Jerry G.














