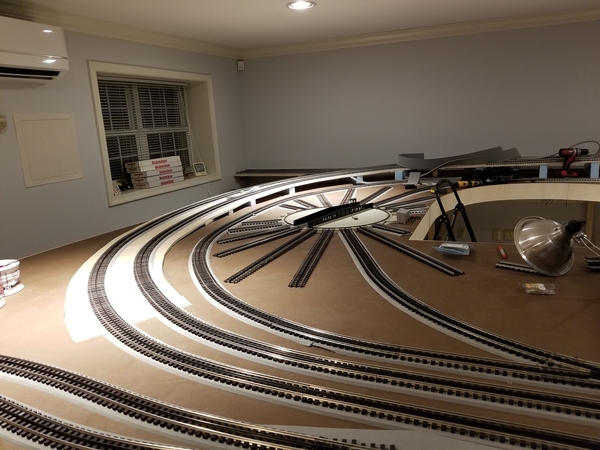I have been out of the train hobby for a few years now but I am now ready to build a new layout. I had one that was decent size but I have since moved to another location and its time to build a new layout. The room I have to use is in the basement and its a little awkward but it has a good size. My desires are at least two main lines and a yard. I also have an old lionel drawbridge that I would like incorporate into the layout and I plan on going with either Ross or Gargraves track. Would also like some elevation in the layout as I think it is so cool when trains are running side by side and one is higher than the other. I have attached a picture of a blank SCARM. The room is roughly 17 feet by 13 feet with an additional space of approximately 10 feet by 9 feet. I have been beating my head against the wall trying to come up with a plan on SCARM but so far nothing even close so I am asking for some help.











































