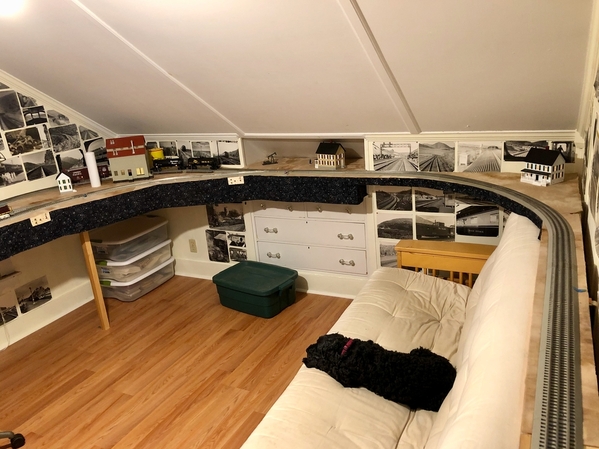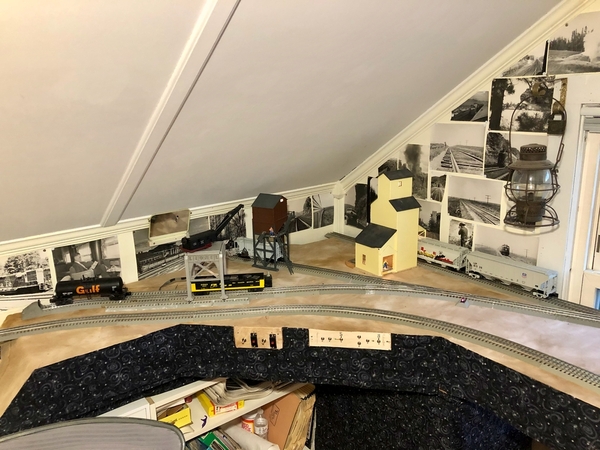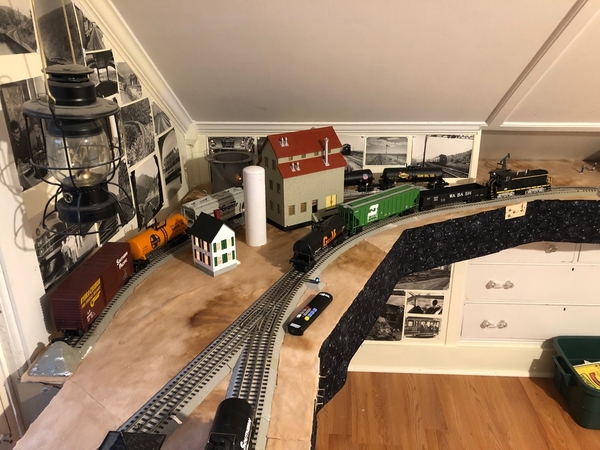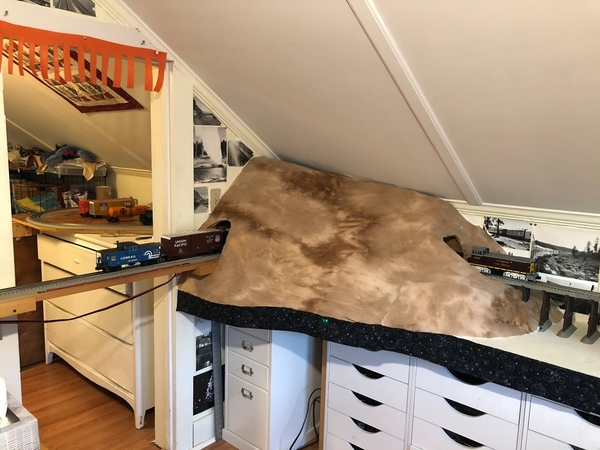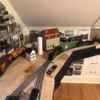Modifying my first post with some changes to the plan options. Hoping to get the awesome advice found on this forum on a layout. I have two young daughters that will love doing scenery so we are going to move from the carpet and build a layout together and really look forward to it. Using Fastrack. Size is 11X9. Originally was doing 036 curves but thought we better go 060. But wondering if we should just go with 072. We have some buildings and 6 operating accessories we need straights for. Thought is to do industrial area on top, residential in the middle, city surrounding with a farm and county fair on the two kickers. One MAJOR issue is going 072 I have to make the main island about 78" to fit the curve! It will be a 39" reach to the middle of it. That too much? Will we regret the reach or will we regret not doing 072 curves? I also will need to extend the one kicker 6" but i think i can make that fit if necessary. If staying 060 everything fits in the dimensions.








