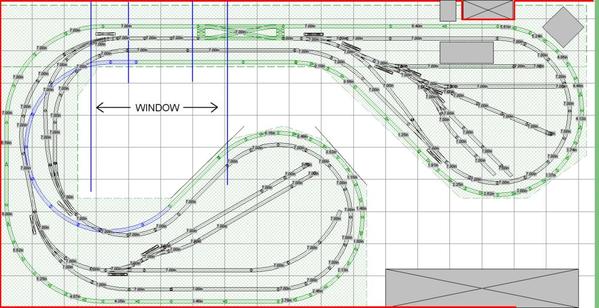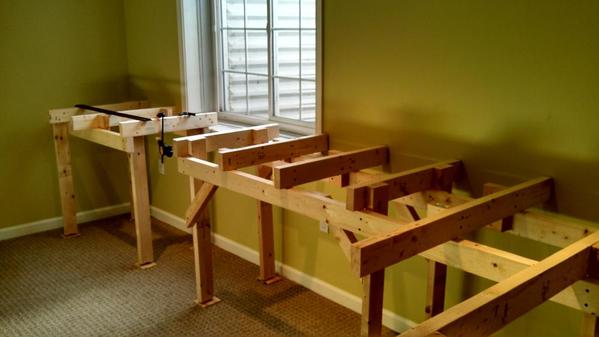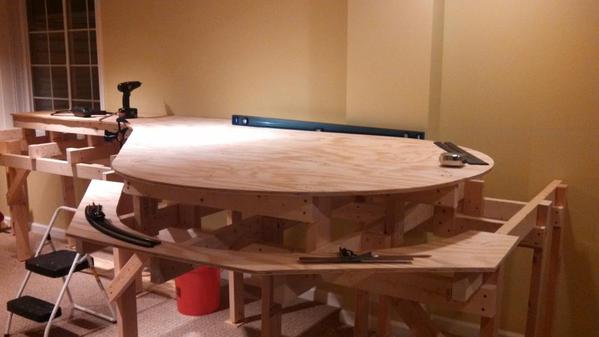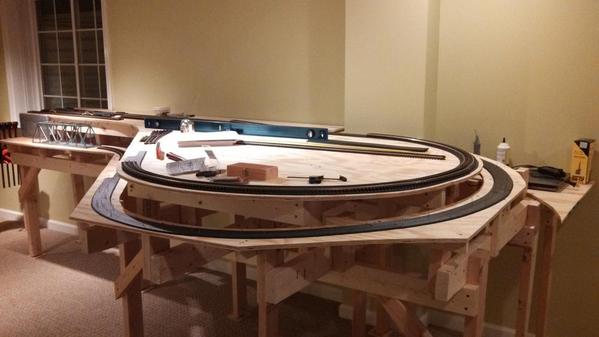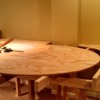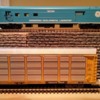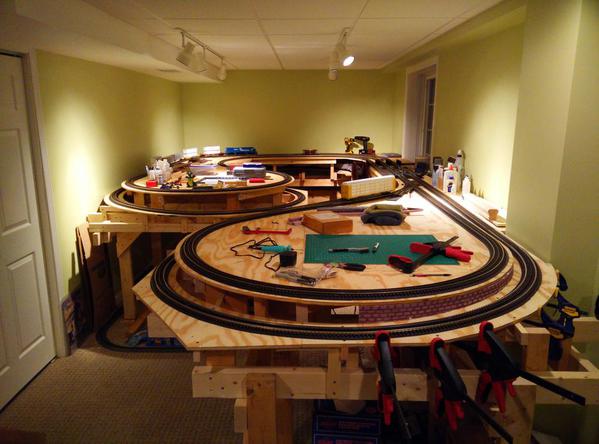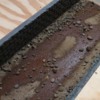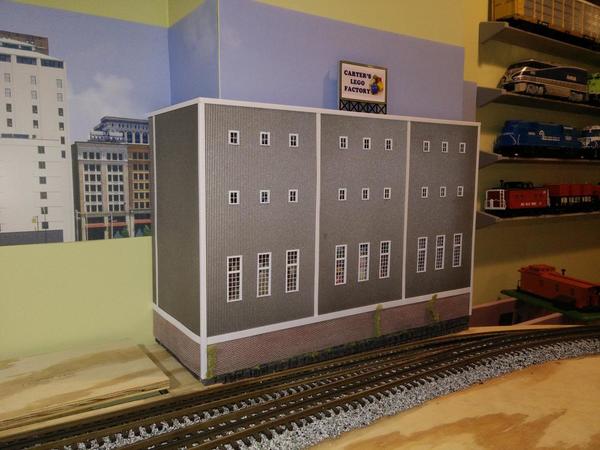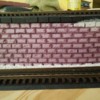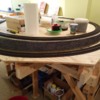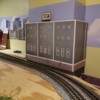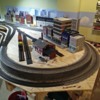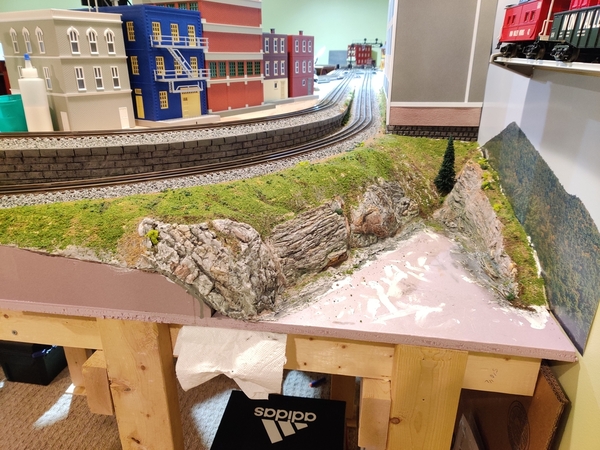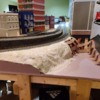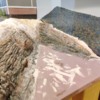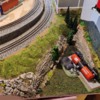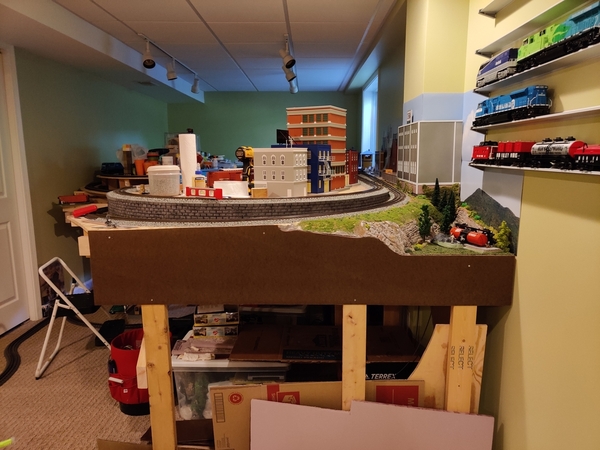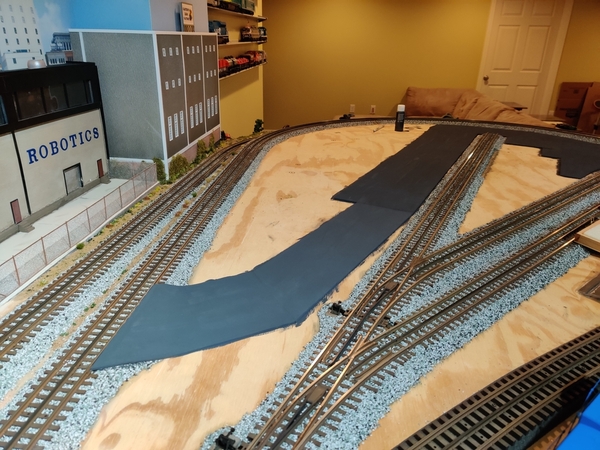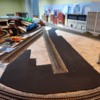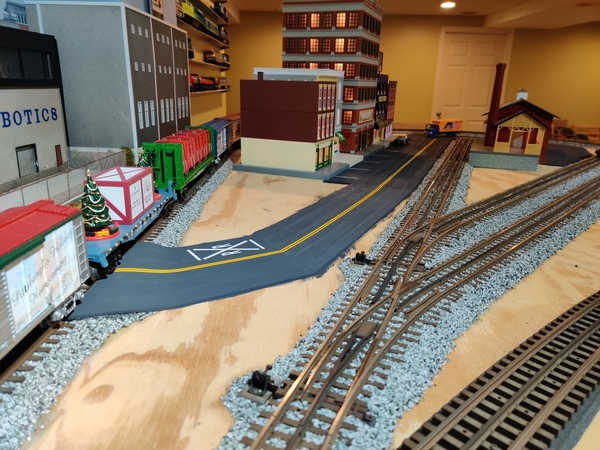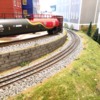Hello OGR forum. My name is Chris and this thread is intended to show the progress of my first “permanent”, semi hi-rail layout. First the track plan.
This part was not easy. Of course, I had plenty of features that I wanted to incorporate that simply just would not fit into the space. Giving those up was the hard part. Basically, I gave up the larger radius curves (072 and above), a yard area, and a large diesel service area. I settled on keeping two train operation, the ability to change loops in either direction (double crossover), reversing in either direction, and some sidings to support industry / business in the center of each dog bone end. The “dog bone centers” are not final yet, but I believe the lower one is close. Generally, I am happy with this plan. It’s a lot of track for the space, but that is a compromise that I am willing to make in order get the features described. The smaller radius curves should work fine for the equipment that I have (for now!). I prefer modern diesel power and rolling stock. I am not ruling out a steamer, but if I would own one, it would be on the smaller side. With that said, you can see am willing to bend the “prototypical rules” in the layout world. Mostly, I plan to stick with modern theming, but that will be a general guideline only. Many parts of this layout will be first attempts, especially with the scenery. That is why I described this as “semi hi-rail”. I intend to incorporate hi-rail technics whenever possible, but I imagine some elements from the toy train world as well. For instance, with my current skills I can guarantee that my engines will not be weathered.
The pictures below are of the benchwork construction of the first half and the start of track laying. It is mostly 2x4 construction for the simple reason that that is what I had to start with. Thank you, laidoffsick for posting your benchwork pictures. Much of my framework design came from those pictures and I have to say it works very well with 2x4s. In these pictures, I also started laying the roadbed. I am using Woodland Scenic foam roadbed and foam tack glue. So far, its working great applied directly to the plywood. I have been splitting the roadbed in half for the curves and tack it with wire brads until the glue sets.
Some other notes: The track and switches will be all Atlas O. Coming up, will be my first attempt at track weathering and ballast. The layout will be entirely command control. MTH DCS will be the only system for now. In the pictures, you may have noticed the empty span in front of the window. The window is meant for egress, and for that reason I am planning lift out sections in front of it. How I finish this part is still up in the air. For now, I will most likely build something temporary just to get the trains running.
That’s it for now. Before the next post, I want to finish laying track on this half as well as begin framework construction on the second half. Thanks for looking.




