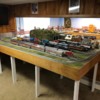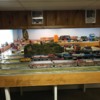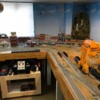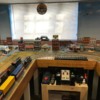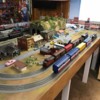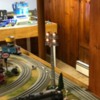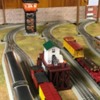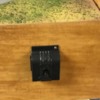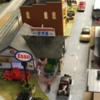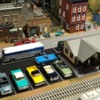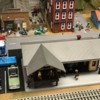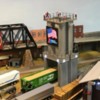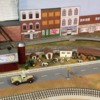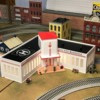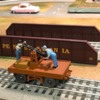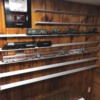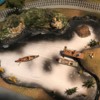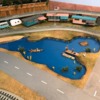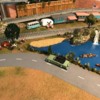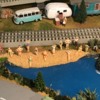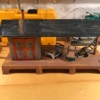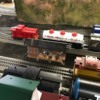Attached are a few videos of the layout. There's still a lot of empty space to fill on the layout (like waiting on the Lionel Renz Hobby Shop for Main Street), but it is basically completed.
The layout consists of a double main line (O-36 FT outside and mostly O-31 FT inside) with a crossover and several loop switches; a homemade double portal tunnel; a Lionel bridge; and a yard with 8 switchable sidings - one of which passes all the way back to the main line.
There's a large corner mountain; a lake; a main street; and an industrial area with an intermodal crane. I cut a slot in the layout for the crane cable to be able to slide back and forward with the movement of the crane. There are two IR crossing gates and a few operating accessories like the MTH Gateman, Lionel playground, Lionel yard tower; and Lionel Ice loading station. The double-sided green Lionel billboards are homemade from two individual billboards.
There is no exposed wiring anywhere and the Gateman, playground, Miller Eng. rotating sign, and crossing Gates have been recessed into the layout for a more realistic look. Almost all the buildings and structures are weathered and lit - either from the manufacturer or by my trial and error.
I am using one Z-4K to power everything right now (the CW-80 broke on my old layout) and it seems to be doing a great job. I am running all command control right now with a Legacy system integrated into a full MTH DCS/TIU system with remote and Wifi and the app running on a 10" tablet. The main lines are electrically separated, so I could run conventional in the future if I get into post war projects. Right now, I have two steam engines and five diesels (two freight and three passenger) and plan to add a small yard switcher like the GE 44 Tonner in the near future.
This has taken about a year to complete to this stage. I had to take down my existing small layout and cut through a wall to make the yard fit. I also had to install Masonite sheets on the tongue and groove pine walls to put up the cloud background - (cheap at Hobby Lobby), so there was a lot of time spent even before construction could start. The construction is basic ladder type construction every 24" on center and it is strong enough to support my full weight and a lot more using a 1/2" plywood top with 1" foam on top of that. I also installed a few shelves from Glen Snyder systems and need to start filling them up.
It has been a sometimes frustrating, but overall very enjoyable experience and I would urge anyone thinking about building a layout to just get the project started and it will come. FWIW, I can offer a few tips a) start with a plan - SCARM, homemade, whatever - just have something to start with and don't be afraid to modify it as you go along, and b) don't rush to get it done - do it right the first time and make it bulletproof and electrically protected - a lot of my connections are wired and/or soldered - there's nothing worse than trying to sort out electrical issues after it's built, and c) no matter what size layout you are building, if you can, try to incorporate an elevation change and a tunnel to keep it visually interesting. Remember, there's no right or wrong in this hobby - only what makes you happy - it's your railroad, and d) if you have one nearby, make friends with your LHS - fortunately, I live near Charles Ro and, in addition to the Forum, their knowledge and expertise has been invaluable.
Anything new that happens, I'll post on a different thread.
I want to thank Mark and everyone else for their words of encouragement, tips, comments, suggestions and expertise in getting this project off the ground and completed.
Sorry about the quality of the last video !!




