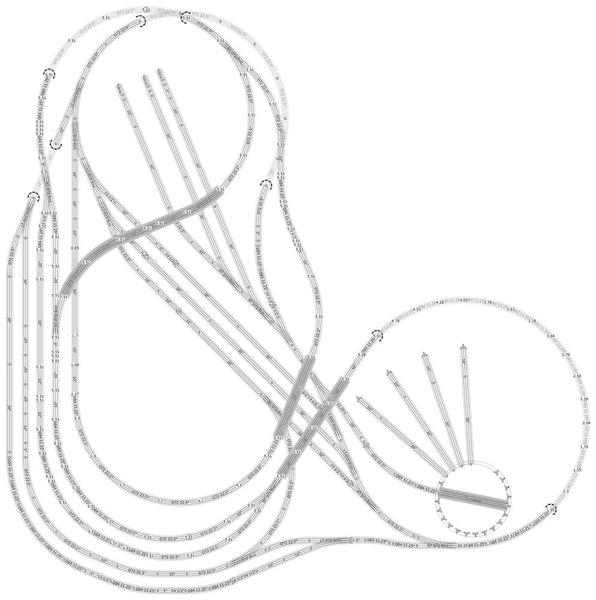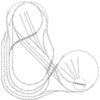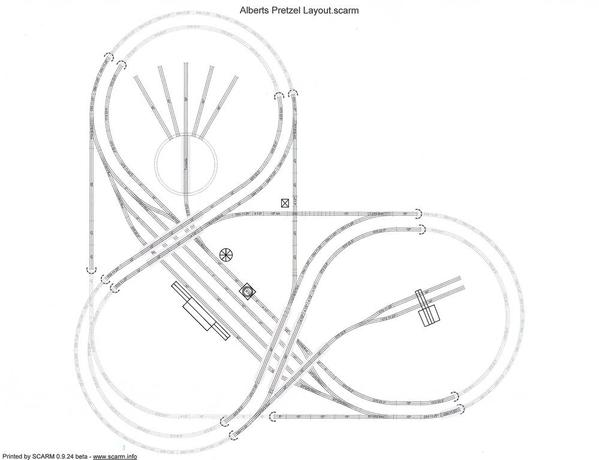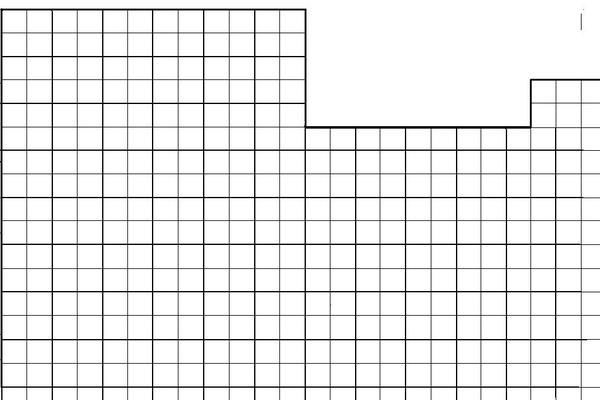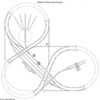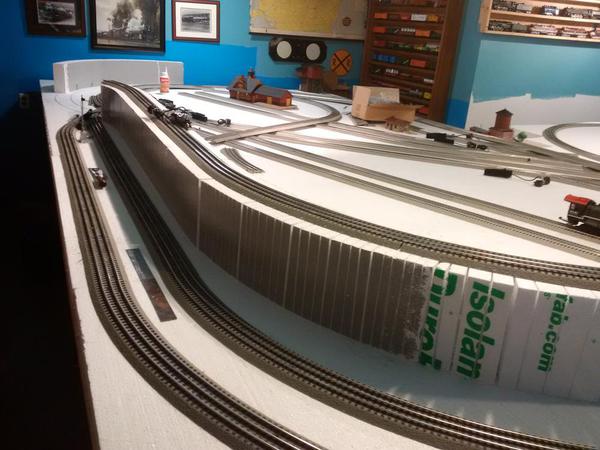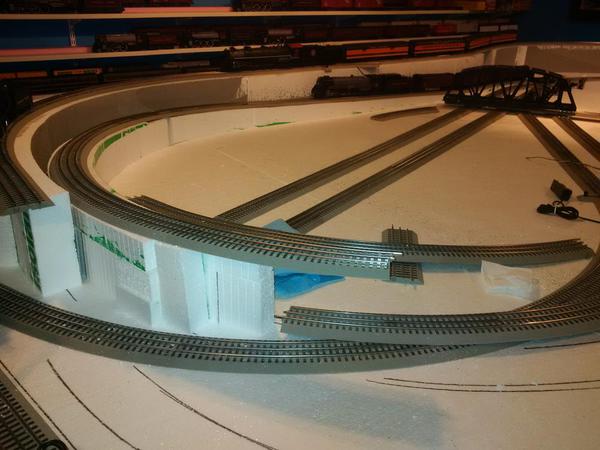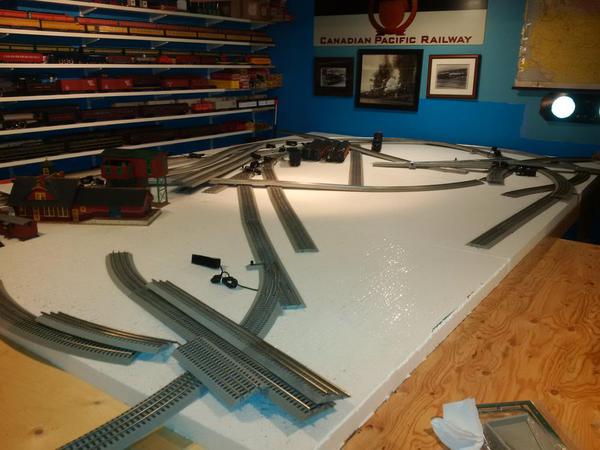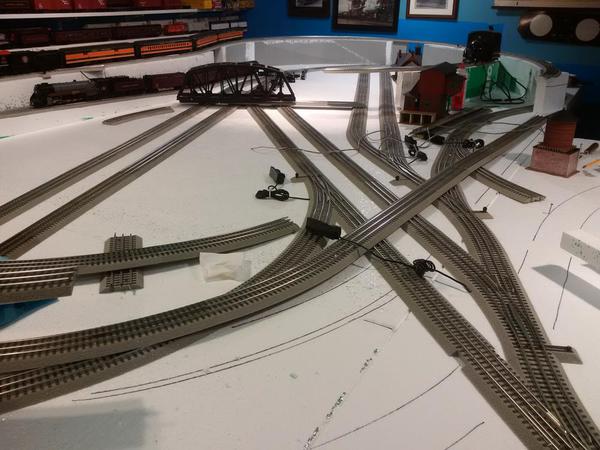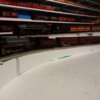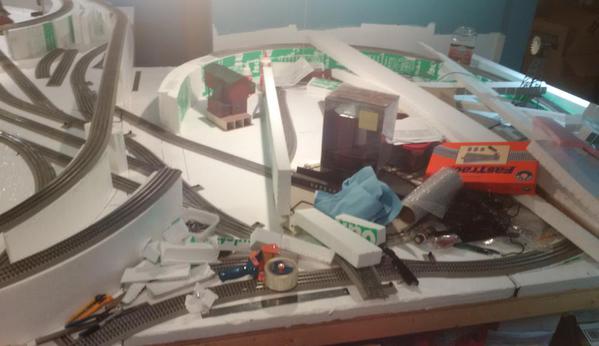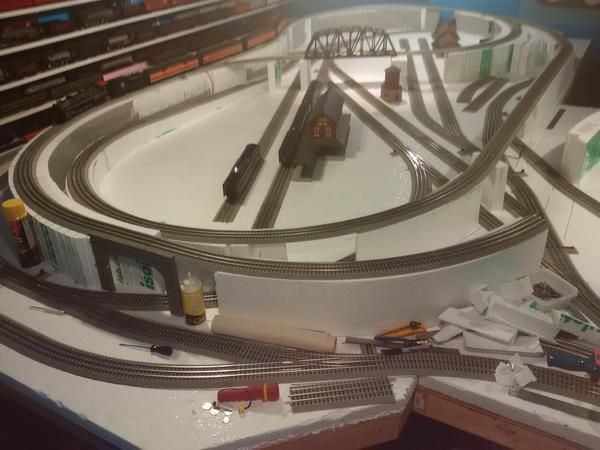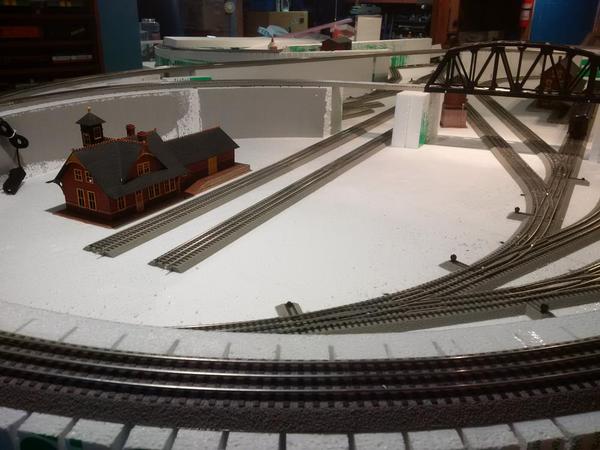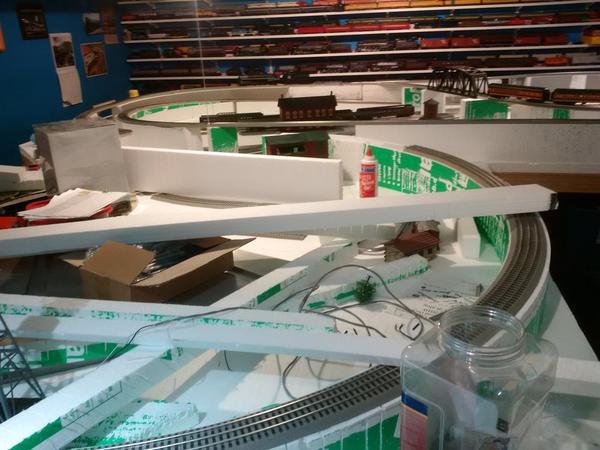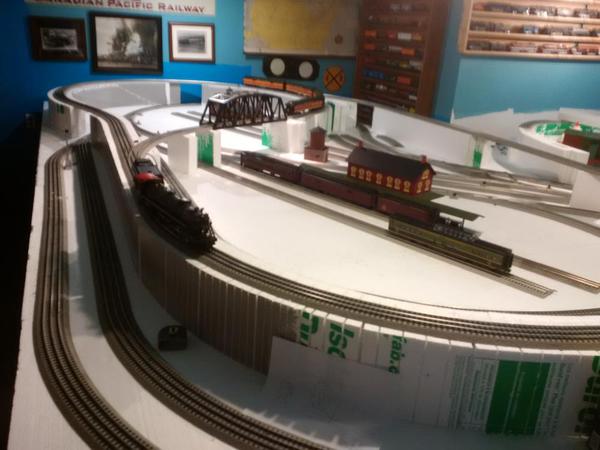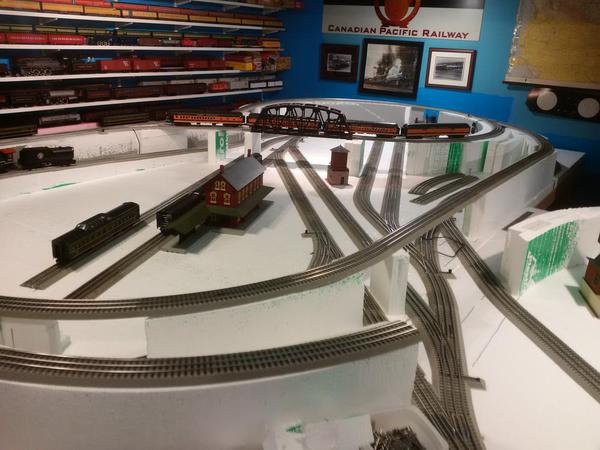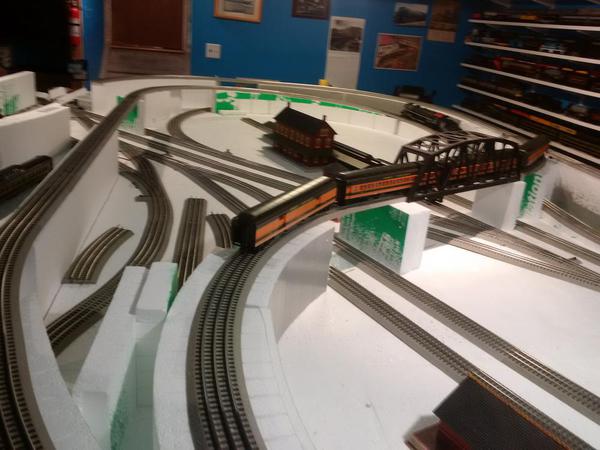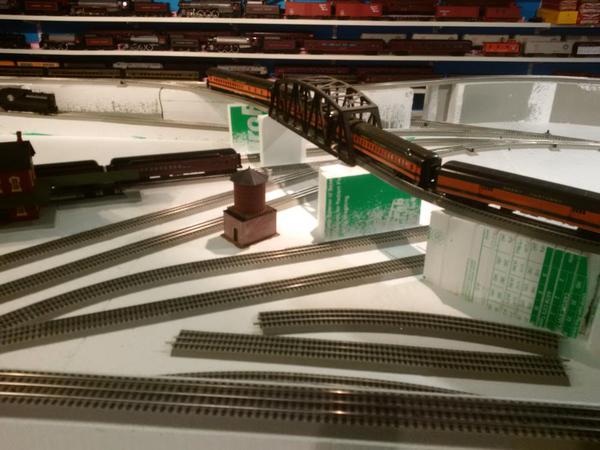Well, its been awhile since I have posted on this forum. Last time, I had designed a layout, that I could run Big Articulateds on, in a small space. I've had a change in plans and decided to model the late steam era on CP "somewhere" in the mountains.
Basement is too small(common complaint among all of us), however it does force one to become more creative in what DO have, as opposed to what we DONT have.
Ive had trouble loading the file, but it downloaded as a pdf file. Hopefully, you can see it without any issues.
Look forward to comments
Al




