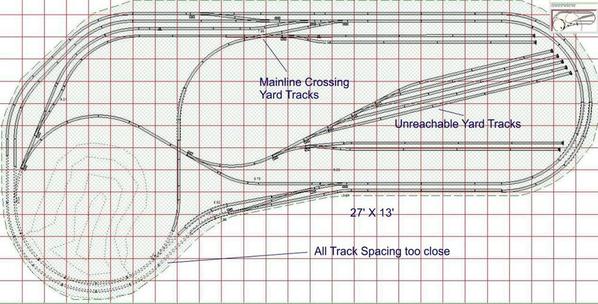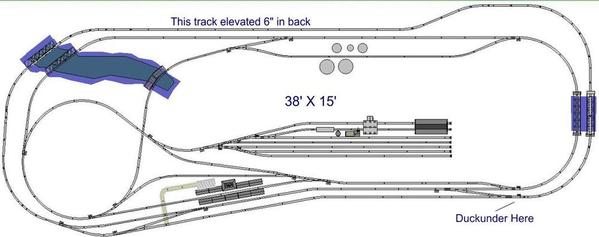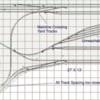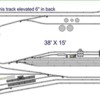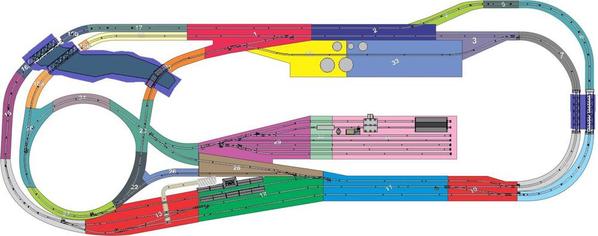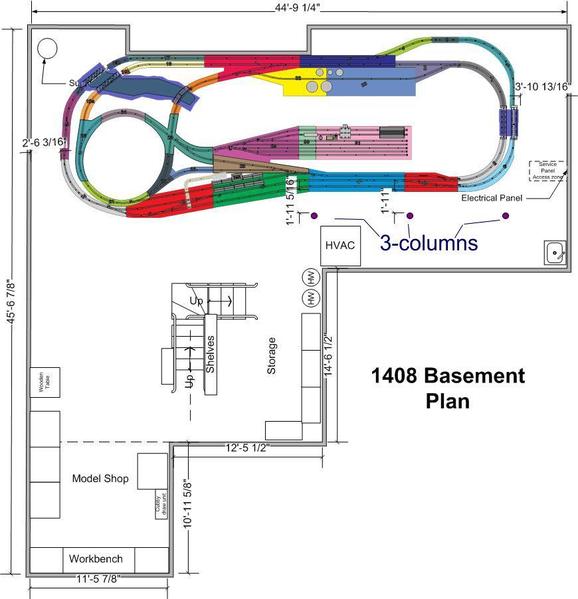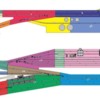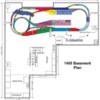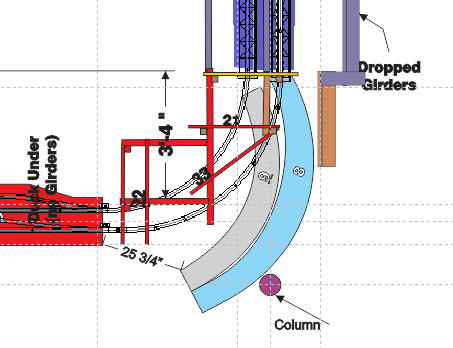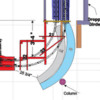I've haven't started rebuilding the Pennsy and Pacific RR since we've moved to our new home in Louisville, KY. I was sidetracked by building an RC B-17E on commission for an RC pilot and building a museum scale USS Missouri model. Butnow that project is reaching an end and I've been instructed by my wife that I should get cracking putting the trains back together before the grandsons are too old to help or enjoy them. Here's a drawing of the old layout as it was in our Pennsylvania home. It was 27' X 13', two-track main line, min. diameter at O-88 and all Ross trackage. It was conventionally powered with an MTH Z-4000, but no DCS. The RR was entirely L-girder construction using shaped plywood sub-roadbed panels with Vinylbed roadbed. For the move all the ply and vinyl was scrapped.
As you can see it had some problems. Using the native track spacing of 4" center-to-center, my ultra-long engines had some intimate love affairs with long cars on the outer loop. Specifically, my 3rd Rail H-8 Allegheny and the MTH centipedes and coal turbine, all kissed trains on the outer track. It did some minor damage to the H-8 and in some cases did worse things.
The design also had a mainline crossing running through a yard track which meant all trains on that yard track had to be broken in two or they fouled the main.
Lastly, the big yard tracks were unreachable which made handling trains very difficult. The RR was not senicked. While I was procrastinating this task, it was fortuitous since we eventually moved states when I retired in 2009.
The new basement is 50% larger than the old, better situated, with no columns, unlike the old one which had the layout in the middle of the room with two columns interfering. Here's the new design done with RR Track software (highly recommended).
I attempted to use as much track from the old layout as possible which accounts for the similar design. My operating philosophy is long trains that go around and around. I don't get excited by scale operating sessions, but love to watch trains go by (real ones too). The original design was all one level which was necessitated by it being originally built in a house in Germany where I worked from '99 to '02. It was then moved back to Philly and 6' added. In this case another 11' are being added to length and 2' to width. I am restricted in the new space width-wise which really constrains large-radius designs. I'm using 0-96 for the large curves and that's 8 ft just to make a simple circle.
I've expanded all track center-to-center distances by at least a half inch. I eliminated the yard-track crossing, and made a large open center with a duckunder (ugh) to get to the lard tracks. And to make things a bit more interesting, the outer track is raised for the back half of the layout coming back on level in the front where the RR station is. One smaller note I brought all #cross-over switches to the front so they're easily accessible. These switches can be areas of trouble and I wanted them near the operations center. The back of the layout is against a wall which means that I can actually do some backdrop work which I couldn't do in the old house.
I will have to add track, a few more switches, and 11 sheets of plywood and all new Flexibed. I'm estimating that the new rendition will cost about $2,000+. This doesn't include tons of plaster cloth and roadbed gravel.
The rebuild also gives the opportunity to use Star Wiring instead of ground-loop which configures it properly for MTH DCS (plus a Lionel TMCC add-on) so I can take advantage of the latest engines that I have with PS 2.0 and TMCC. My previous wiring did not have equal length out and back leads and I didn't relish rewiring it. Now that I'm basically starting over... no big deal.
I've designed all the subroadbed ply on Corel Draw. It exactly matches the track profile that was imported in-scale to Corel Draw. The question became how to cut the ply so it conforms to the design. My nephew, the artist, suggested projecting the images of each piece, full-size, onto the ply directly from the computer. I just so happen have an In-Focus projector, that after a $300 repair bill will work. Once I buy and have the ply delivered, I will project the piece images in the garage, use a Sharpie to outline each piece and cut them in the garage. I have a sharp bend in the cellar stairs and don't think I can handle a 4 X 8 sheet into the basement. I will cut them and then carry the sub-roadbed pieces downstairs. I did the same thing in Germany, cutting the pieces out in the foyer and then carrying to the basement myself. My wife was back in the States visiting at the time AND the foyer was large with a tile floor, in case anyone is wondering how I pulled that off.
I just tried uploading another picture but the system seems to be in trouble. I'll load it in a separate entry. Since I've cut no lumber, if there's any corrections or ideas I will easily be able to incorporate them, so have at it.




