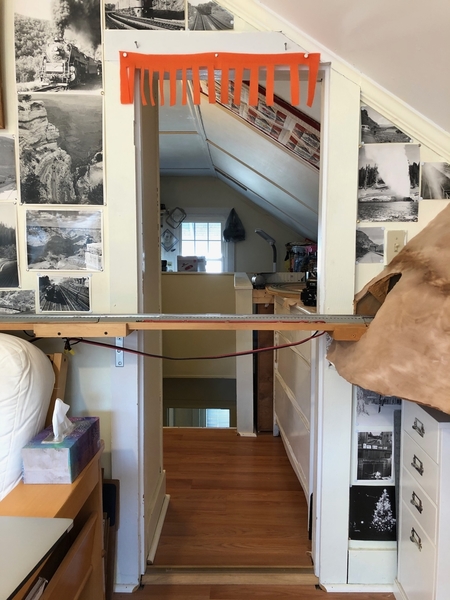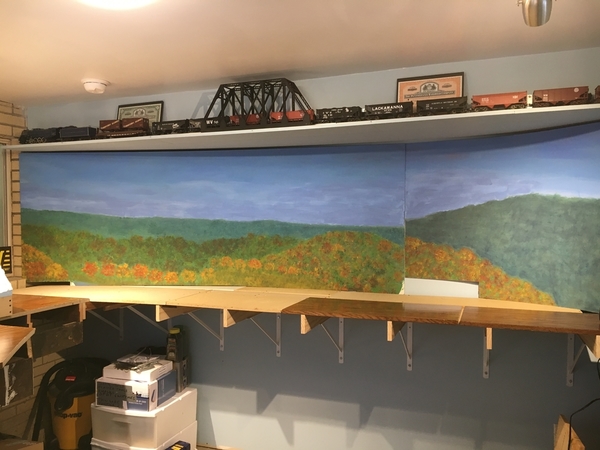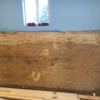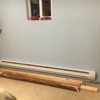Mike, Off the top of my head, 36” was what I briefly thought of when drawing the plan, though I See I only made it 24” on the drawing. No matter; I’ll get it right when it comes time. Oh, yes, Dave did some jockeying around to keep the switches off of it. The doorway to this room is only 27" wide, and that works okay for me.
Mark, either way if you would like let me know, I built one for Brian and one for Pine Creek Dave. I don't know if either have installed them, I guess you could ask them and see how they are working out for them!
Mike, I would definitely use one! Once I get into the project more, I’ll decide on a length! Thank you!
Hi Mark, this “looper” likes your track plan. Nice l-o-n-g main line run. Good ratio of track to surface area. Go for the 3 foot opening on the lift bridge, you will be glad you did.
Wishing you well as you proceed.
Jim, Thank you for the positive comment. As the plan stands now, I need to move a switch or whole siding to get the 36". I think you are probably right I would glad I did!
Mark, the doorway into my Train Room is 24" and that works fine for me. My issue is that it is only 67" high and I'm 70" tall. ![]()
Attachments
Lew, I can see why you have the tell tails on the top of the door. Thank you for the message on 24”.
Attachments
all right Mark ![]() great, time for some fun !
great, time for some fun !
can't wait to see the Shay going thru the mountains !!
Ditto, ditto on seeing the Shay work!
Oh! Looks to me like the room is all cleaned up. ![]()
Time to get busy, Mark. ![]()
Glad to hear it, Mark.
Thank you everyone!
Lew, I actually cleaned that up so I could move the stuff that is blocking the way for moving the plywood and Homasote sheets to the other side of the room. Then I'll be ready to start putting up the the shelf for the layout on the wall to the right of what you see. One step at a time, and remember that Mike G. says not to overdo it! ![]()
Looking good, Mark!!!
George
Sounds great Mark. I like the background.
Now if you were really serious Mark, you would have put some track and switches down and made a switching layout to play with.......![]()
You will thank me later.......![]()
Looking really good, Mark, good luck and remember, Rome wasn`t built in a day, lol, just take your time and have fun with it, as for mine, i couldn`t fit the d192 lionel layout in the space i had, so i`m looking at the layout on the back of the `57 catalog, it seems only an l shape will work in the space i have and leave me enough room to move around, Phil
Thank you everyone for the well wishes.
Several of you have commented on the backdrop. I bought it 3 or 4 years ago from George 'G3750'. He had it painted on Masonite by someone where he used to live for his PRR Panhandle Div. 1.0 layout. He is using photograph panoramas of the Ohio River at Weirton, WV - Steubenville, OH for his 2.0 layout. There are a couple more sections not shown. The two sections are just leaning against the wall for now and held in place by notches I put in the benchwork.
Bob, I needed to clear off that section of benchwork to have a place to put the dimensional lumber I have stacked on the floor in front of the plywood and Homasote sheets I'm getting help from my two sons-in-law to move for me. I did some of that last evening after posting the above photograph. I stopped when I came to the 2x4s I pulled out of my dad's shop last fall before my knee replacement, since we knew we were selling in December. I may use them for the free standing part of the layout in the latest plan. Once we get the plywood away from the wall, then I can put some dimensional lumber on the floor again, since I will use 6 more of the 2000-pound metal brackets to support the layout benchwork on that wall. That's my problem in this house. There is too much stuff in a small house that I don't have control of. ![]()
So yes, I will get some track down so I can do a little switching. The bracket is already there to mount the board with my TIU, TMCC base, and terminal blocks. I consider that the centerpoint of the star for DCS wiring, and the wires going to the Ceiling Central in the other room are coiled up long enough to reach that.
Well I have some sweeping to do, and might as well do the whole lower level of the house since my wife is recuperating from hiatal hernia surgery and a polyp removal. Thank you again, everyone!!
Looks good, Mark - keep moving forward and enjoy the experience.
Mark Boyce posted:Thank you everyone for the well wishes.
Several of you have commented on the backdrop. I bought it 3 or 4 years ago from George 'G3750'. He had it painted on Masonite by someone where he used to live for his PRR Panhandle Div. 1.0 layout. He is using photograph panoramas of the Ohio River at Weirton, WV - Steubenville, OH for his 2.0 layout. There are a couple more sections not shown. The two sections are just leaning against the wall for now and held in place by notches I put in the benchwork.
Mark, I too really like those backdrops. I think they'll "set the whole scene" for your pike.
Bob, I needed to clear off that section of benchwork to have a place to put the dimensional lumber I have stacked on the floor in front of the plywood and Homasote sheets I'm getting help from my two sons-in-law to move for me. I did some of that last evening after posting the above photograph. I stopped when I came to the 2x4s I pulled out of my dad's shop last fall before my knee replacement, since we knew we were selling in December. I may use them for the free standing part of the layout in the latest plan. Once we get the plywood away from the wall, then I can put some dimensional lumber on the floor again, since I will use 6 more of the 2000-pound metal brackets to support the layout benchwork on that wall. That's my problem in this house. There is too much stuff in a small house that I don't have control of.
Same thing here! Anytime we want to do anything we have to move six things out of the way to make enough room to work. It's like Burt&Ernie and the cookie jar on Sesame St. In order to move the cookie jar Ernie has to move every other object in the room.
So yes, I will get some track down so I can do a little switching. The bracket is already there to mount the board with my TIU, TMCC base, and terminal blocks. I consider that the centerpoint of the star for DCS wiring, and the wires going to the Ceiling Central in the other room are coiled up long enough to reach that.
Well I have some sweeping to do, and might as well do the whole lower level of the house since my wife is recuperating from hiatal hernia surgery and a polyp removal. Thank you again, everyone!!
Nice job Mark, keep the pictures coming.
I was finally able to dig my way back to the plywood. I thought I still had two full sheets, but there is only one. There are also 2 half sheets of Homasote there and 3 sections of the backdrop on Masonite. Don't ask about the bench on the adjacent wall I showed yesterday, It is covered with stuff now. ![]() Now I will have to await assistance to get that plywood moved. I'm going to cut it when I have the chance since I won't be able to use it again full size.
Now I will have to await assistance to get that plywood moved. I'm going to cut it when I have the chance since I won't be able to use it again full size.
Attachments
Good to see things are in motion Mark. I’d move that plywood for you if I lived nearby. Like everyone else I’m hoping you get some help so you can start building!
Andy
Mark, It sure is nice to see your getting time to work in your train room! I am with the rest of the group the back drops look wonderful! I wish I lived closer I would come and give you a hand as your not to be overdoing it! LOL
Things will come along, just take your time and envision what is to come! This is a important time in your build where you can thing of everything and where it will all go! I wish I would have done that more when I started my layout! Like said before just have fun!
Mark Boyce posted:I was finally able to dig my way back to the plywood. I thought I still had two full sheets, but there is only one. There are also 2 half sheets of Homasote there and 3 sections of the backdrop on Masonite. Don't ask about the bench on the adjacent wall I showed yesterday, It is covered with stuff now.
Now I will have to await assistance to get that plywood moved. I'm going to cut it when I have the chance since I won't be able to use it again full size.
Speaking as a woodworker who uses a fair amount of plywood and is finding that they're making the sheets a lot bigger and heavier than they used to, here's what I do...
I keep a 4x8 sheet of 2" thick foam insulation board near the driveway outside of my garage. When I bring a sheet of plywood home, I lay the foam board on the ground and unload the sheet of plywood on top of it (good side DOWN). I set my cordless circular saw so the depth of cut is about 1/8 to 1/4" more than the thickness of the plywood, snap a line as close as possible to the finished size, and make the cut. The foam board keeps the blade from hitting the ground, and placing the plywood sheet good side down prevents tearout on the finished side.
It's a lot easier to handle a partial sheet, and cutting it in the driveway keeps the mess outside.
Another trick is to get a handle that is designed for helping to carry plywood. Probably about $10 at the big box home center.
Mark Boyce posted:I was finally able to dig my way back to the plywood. I thought I still had two full sheets, but there is only one. There are also 2 half sheets of Homasote there and 3 sections of the backdrop on Masonite. Don't ask about the bench on the adjacent wall I showed yesterday, It is covered with stuff now.
Now I will have to await assistance to get that plywood moved. I'm going to cut it when I have the chance since I won't be able to use it again full size.
That is always a pain, moving big unbalanced things from one spot to the other. When I built my Christmas Tree layout 45x60 or whatever the dimensions were, I had the lumber all cut at the store. Good thing too because I just barely got the main sheet in my Terrain. I don't think I will ever get straight up pieces of plywood, mainly because of transportation and storage issues. Hopefully Mark someone can give you a hand and get it cut or into place.
Thank you Lew, Andy, Mike, Mallard, Dave!!
Mallard, That is a great idea to lay the plywood on foam to cut to stop splintering. In the past, I've laid 2x4s down with the plywood on top. It's not nearly as nice a cut. I have a plywood carrying tool; In fact that is how I got the plywood in the house in the first place. ![]() But now since I have trouble with both legs and my back, it isn't even enough.
But now since I have trouble with both legs and my back, it isn't even enough.
Dave, from now on I'm going to get it cut at the store. For another thing, we no longer have a minivan. After buying the first one in '93 when our younger daughter was born, I have always been able to carry a 4x8 sheet of whatever. Now we have a '16 Ford Escape and my old '04 Sonata.
We are going to lay that sheet of plywood down and cut it right in place. Get out the 2" thick foam for the cut. ![]() The sections of Masonite backdrop and Homasote are small enough I was already able to move one of each from in front of the plywood with no trouble. Since I am going to build the roadbed and scenery in modules I can move to the other room later or to another house, I don't need big pieces of plywood for an around the walls layout anyway.
The sections of Masonite backdrop and Homasote are small enough I was already able to move one of each from in front of the plywood with no trouble. Since I am going to build the roadbed and scenery in modules I can move to the other room later or to another house, I don't need big pieces of plywood for an around the walls layout anyway.
Thank you for all the great comments!!
Mark, I’ve also had success facing the “good” side of the plywood down, put painters tape 1” or so wide where you’ll be cutting (I assume you’re using a circular saw) mark out your cut on the tape, make the cut, and remove tape after you’re done. That should give you a nice result as long as your blade is somewhat sharp.
Andy
Andy, Thank you for the painters tape idea. I have a practically new DeWalt circular saw and blade. I brought home my dad's tools that were better than mine before we sold the house in December. That saw is really a step up over my old Skil saw I bought 35 years ago or so.
The painters tape trick worked great. We cut the plywood into 3 pieces, 2 measured for what I want and the third is the leftover. All the plywood, Homasote, and Masonite backdrop sections are behind a rolling cart on the other side of the room. Now it is time to start putting up benchwork on wall number 2. Yay!
Don't worry about the baseboard heater. ![]() It is disconnected. I get enough heat through the door and window opening to the main part of the basement.
It is disconnected. I get enough heat through the door and window opening to the main part of the basement. ![]()
Attachments
Nice to see you getting quite busy, Mark. I bet it feels good. ![]()
Eggcellent!
geysergazer posted:Nice to see you getting quite busy, Mark. I bet it feels good.
Eggcellent!
![]()
Great job Mark, glad it worked for you. Been using that trick for years with success.
Andy
Last week I got started putting up brackets on the second wall in the original layout room. After measuring right and then checking against the adjacent wall, I discovered the metal brackets angle is slightly over 90 degrees. This causes the front to be about 1/4 inch higher than the back. Since I had put a shelf the whole distance across the first wall, when I would add a shelf on the second wall, the heights would be different in the back, but the same in the front. A tilt away from the wall. I remedied that on the second wall by putting composite shims under the top of the bracket against the wall. Now the brackets are level from front to back in addition to being level side to side.
Then came the hard part; the brackets on the first wall. Fortunately I am building this high enough that I can sit on a chair and put my head under the shelf. I loosened the top bolt on several brackets and started slipping shims in behind the bracket and tightening it back up. Now things are level.
Attachments
Ha! Necessity is the mother of invention {someone once said}. ![]()
Good catch, Mark, and as a result you are moving forward with the project. ![]()
Nice job Mark, sorry I haven't been able to comment much as I have been very busy with the house repairs. I will send you some pictures.
I am glad thing are on the right plane now, things should go smoothly from here on out! Lol
Looking good Mark!
Take advantage of building and working on the layout when able !
Al
Thank you, Lew, Mike, and Al! Yes, I am glad I caught it. I didn't think there would be a slight tilt with those brackets, but not surprising now that I discovered it.
Good to see some progress Mark. I also have been using painters tape for cutting clean edges for years. Especially on interior doors. A fine tooth blade in the saw helps too.
Good catch on the shelf brackets. I never would have thought the brackets would not be square.
Bob

















