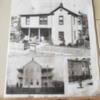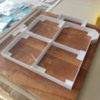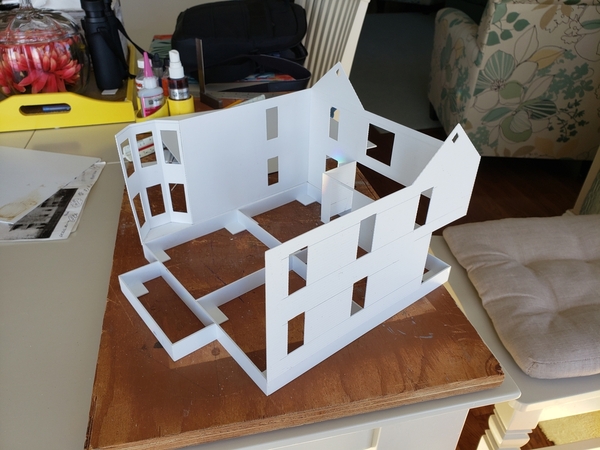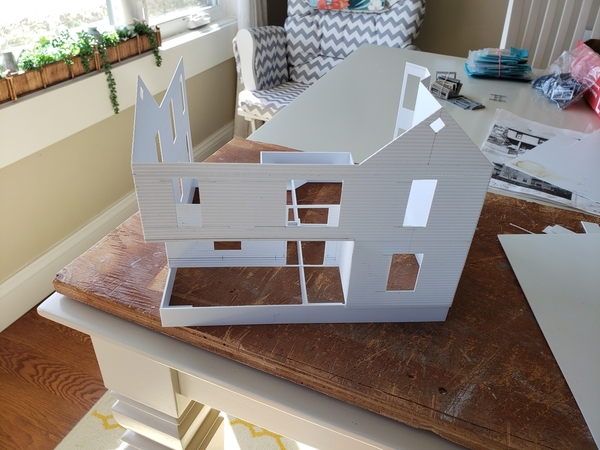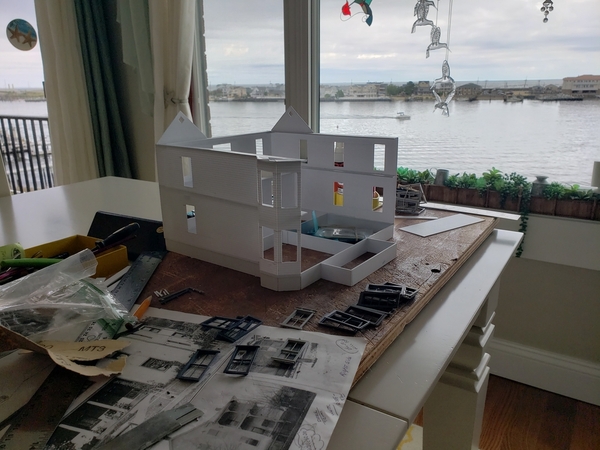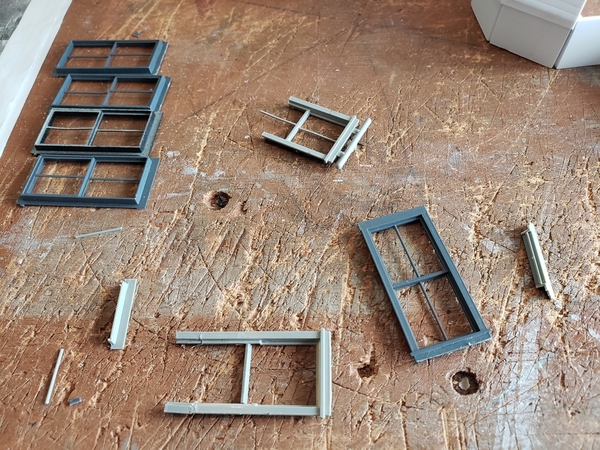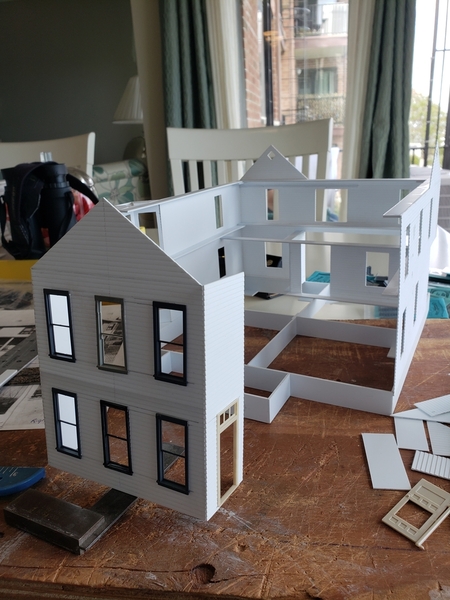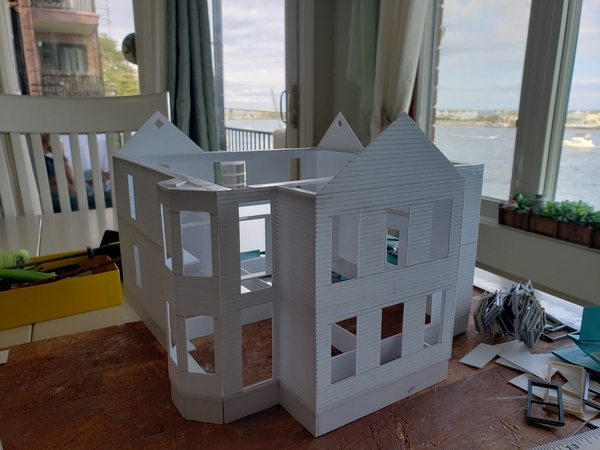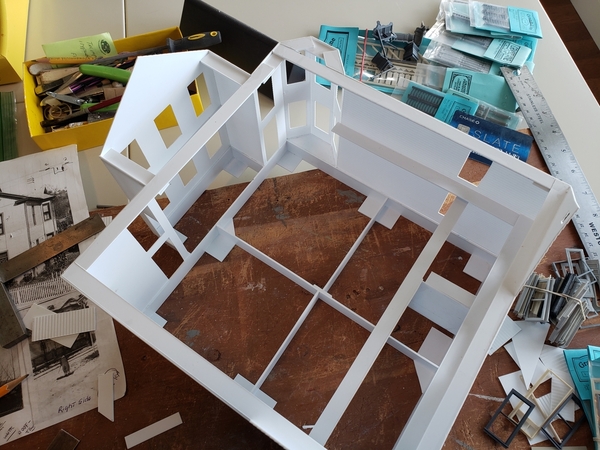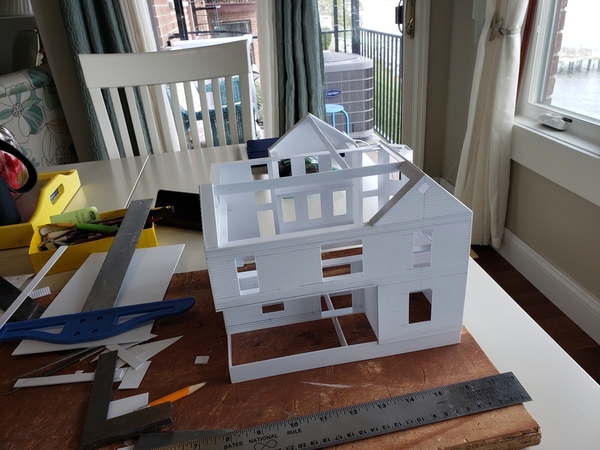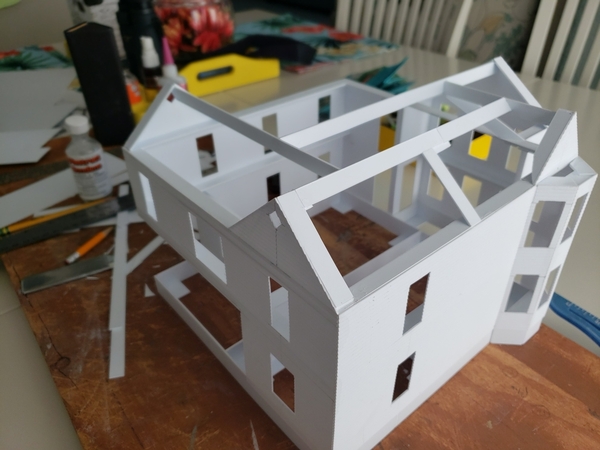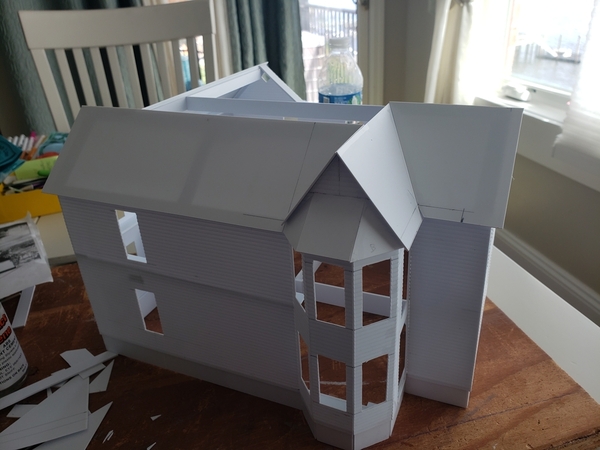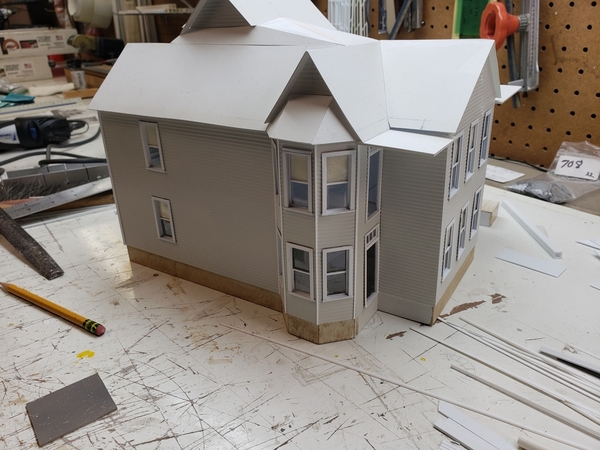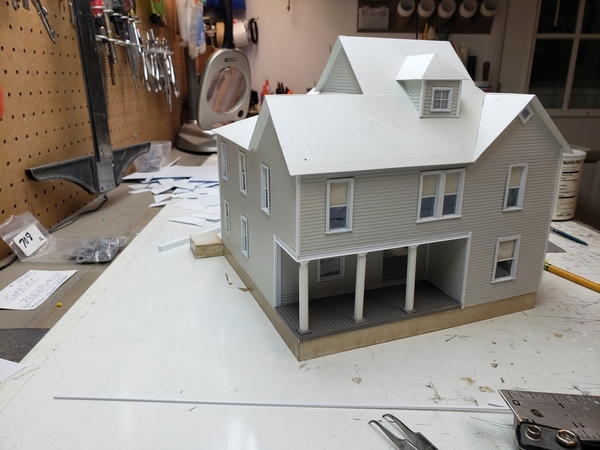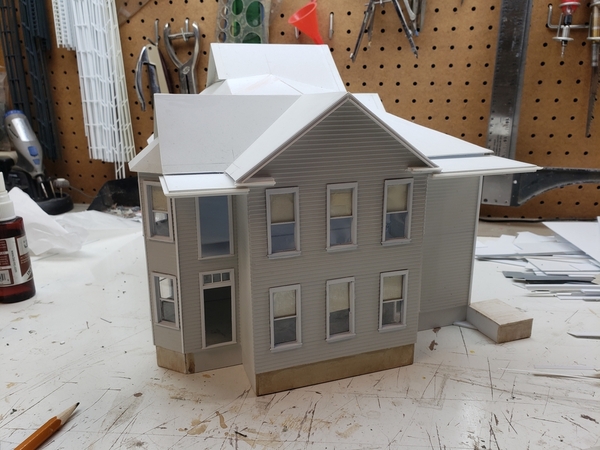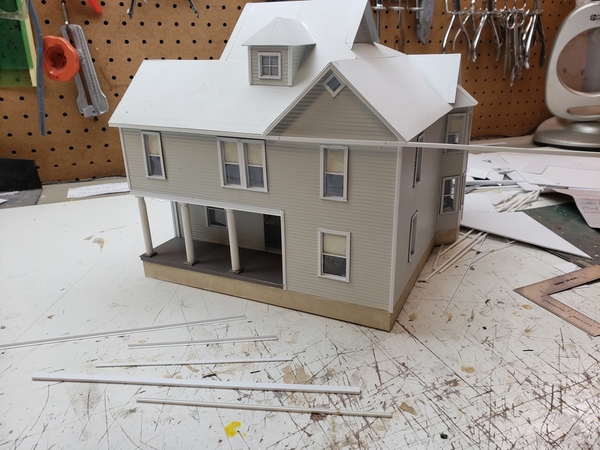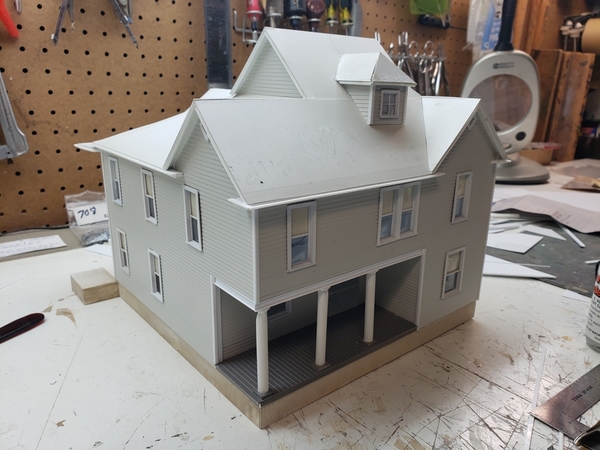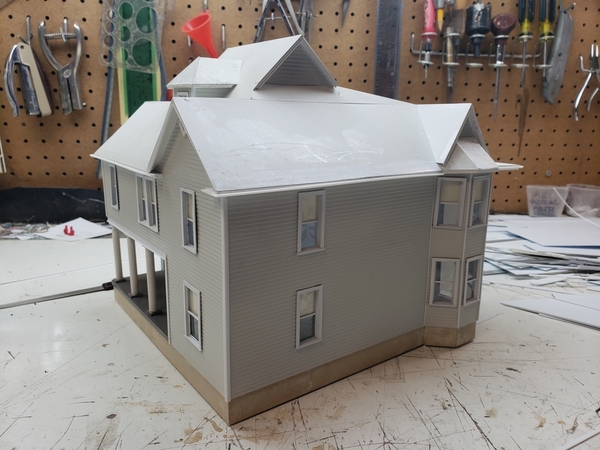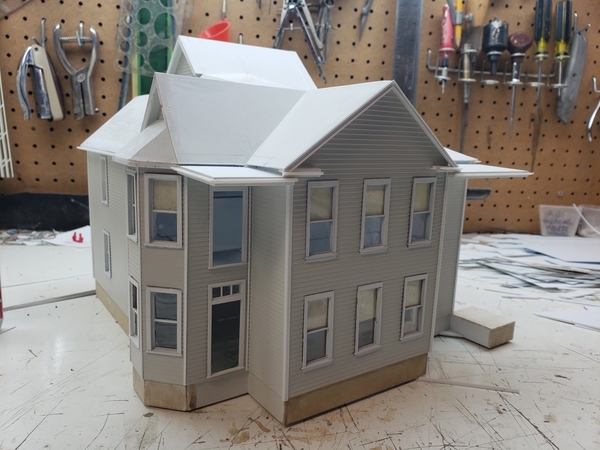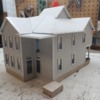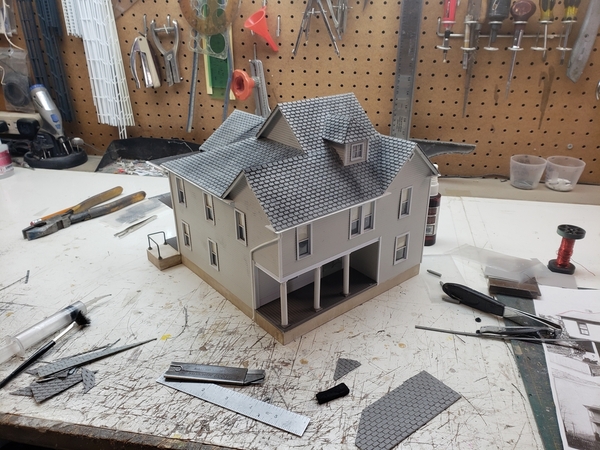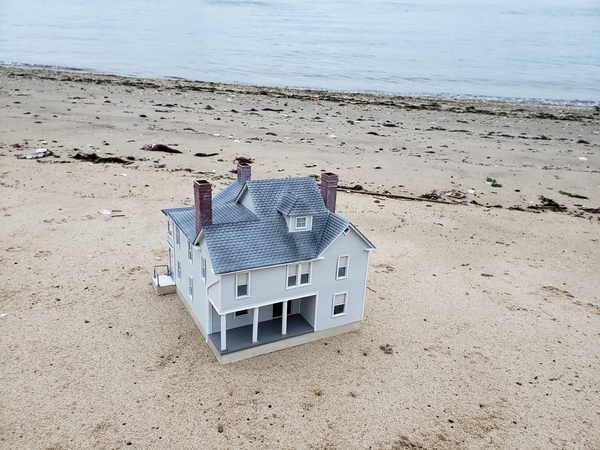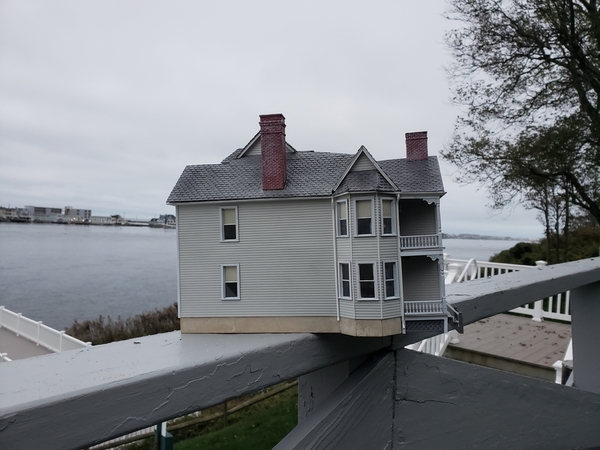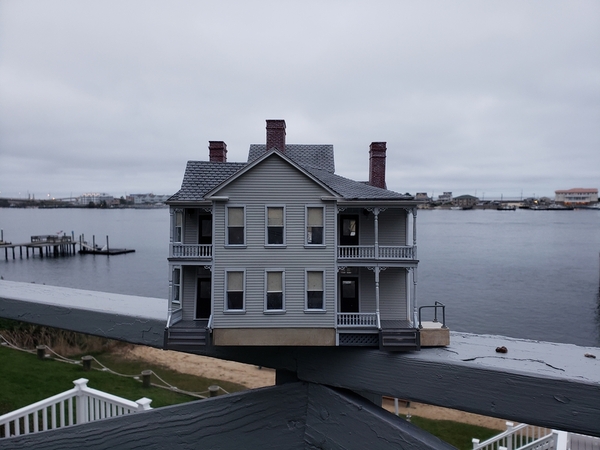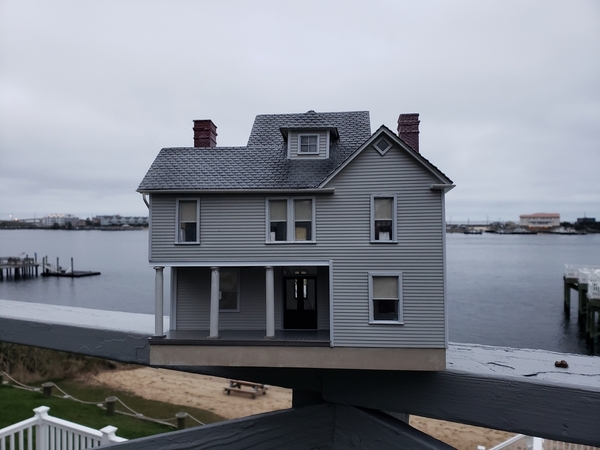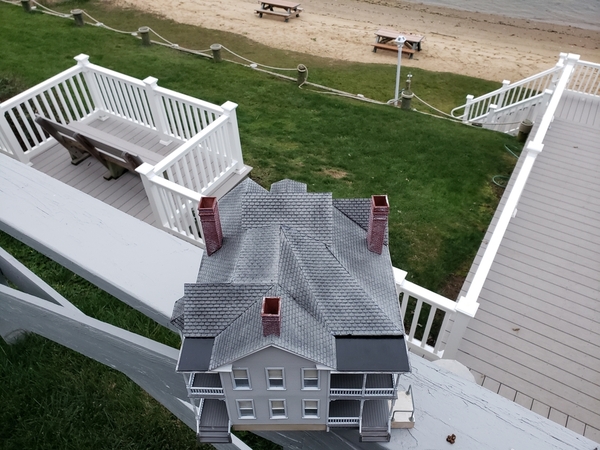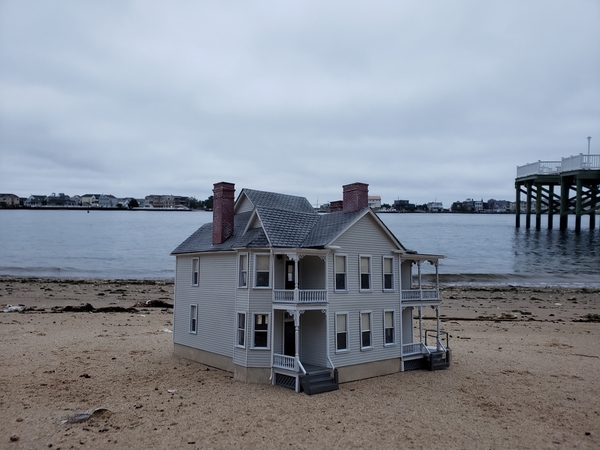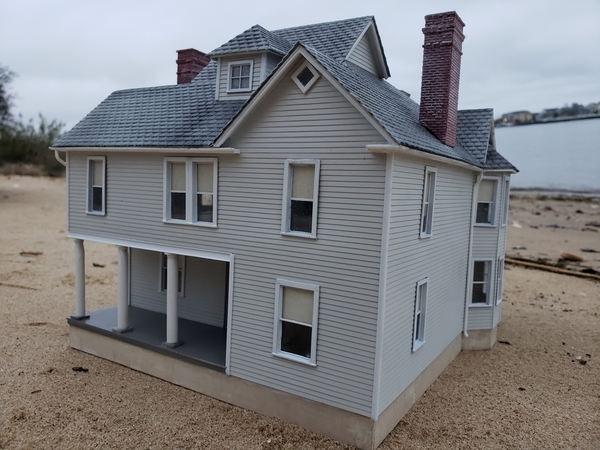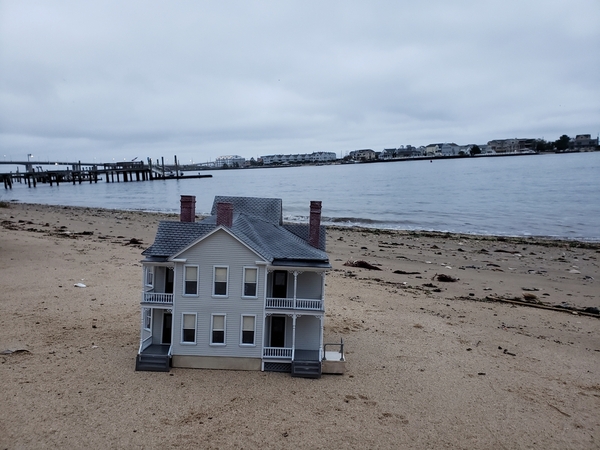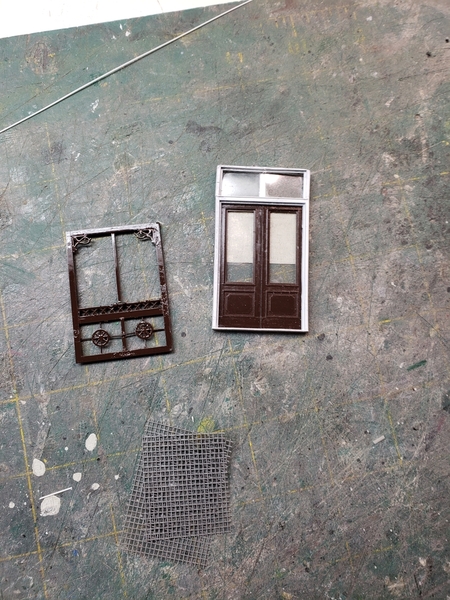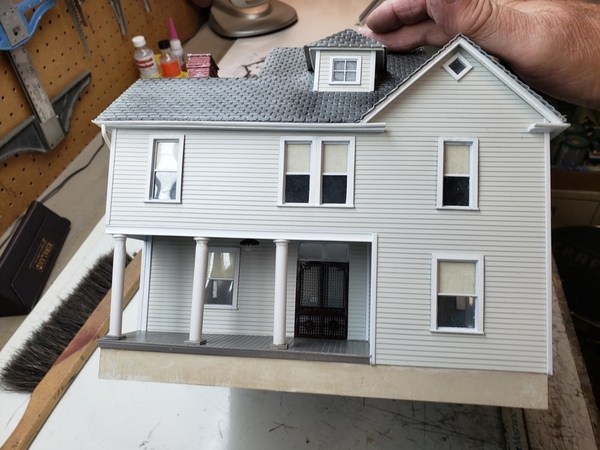I am constructing a model of a house for a customer. He along with at least three generations lived there. Hete is a picture along with some of my progress. I am using Evergreen siding and Grandt Line windows that I have in stock. 

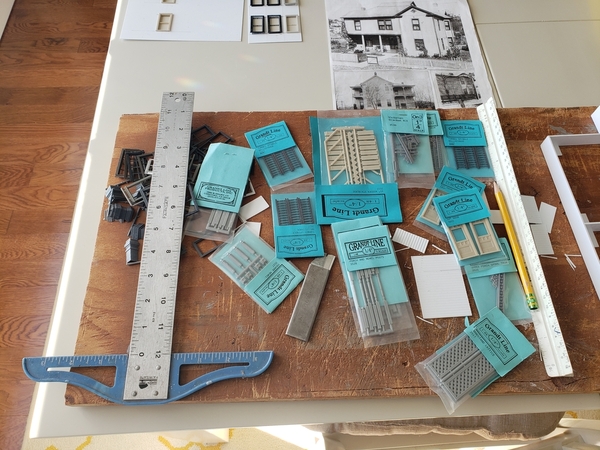
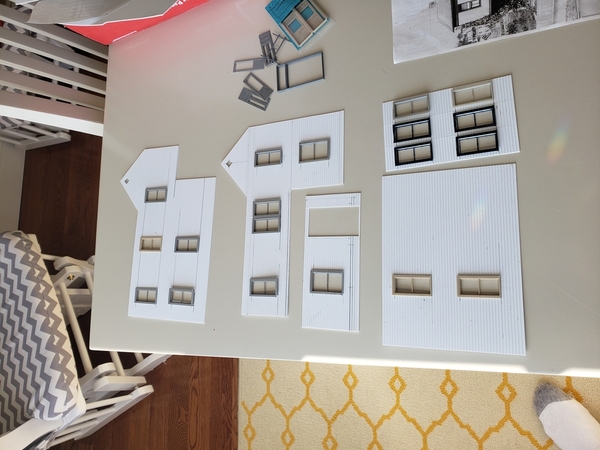
Replies sorted oldest to newest
Alan:
I always look at your construction photos - for me they are a wealth of assembly ideas.
Joe
Alan, thanks for posting. It's a real inspiration watching you build these projects.
Well done!
Peter
Attachments
Very nice work!
Alan, wonderful photos of your process.
What sheet material did you use for the "foundation" shown in the second photo in your first post? Adhesive?
really neat to see how you build this project. thanks for the updates.
Tom
Pingman,
The foundation is constructed of .060" plain styrene sheets. I glue it with Plastruct Bondene liquid glue.
It's great that you have more than one view to use. Even though, estimating the sizes is challenging. Looks terrific!
Myles,
I have not figured out the roofs yet. I will when I get to the top and will wing it until it works. This house has had a few additions over the years and it is real evident in the roof.
Nice model and Craftmanship Al.
They don't build em like that anymore! ![]()
That looks great and HUGE! O'scale true-size structures can get pretty big pretty fast.
Really looking good.
Tom
It is looking great, Alan! I built my homestead when I was in N scale. Someday, I would like to build it in O scale.
I have scratched one structure in styrene, because of its reverse curve roof, but have used a lot of the sheets in bashes. Both paternal and maternal farmhouses are gone, the last large, with its porche', with 1940 Plymouth under it, or l'd try, maybe in wood, which l seem to work better in. Do like to see these projects!
Wow, Alan, it looks big. Thanks for the photos.
John
Alan,
That's looking great !
Alex
Alan, exquisite work and detail. However, with that view out your window I don’t know that I would be able to get anything accomplished.
Alan:
How did you figure out dimensions?
Joe
Joe,
I look at window and door sizes. I will also estimate floor heights and then transform those dimensions to length and width of walls. I will even use handrail heights on porches and steps to come up with other dimensions.
Here are some updated pictures. I figured out the roof to the best of my ability. It is close but probably not completely correct. I can now look at building some trim at the top and painting the house its base color. Porches can be added later. I do have to make the two back porch roofs also.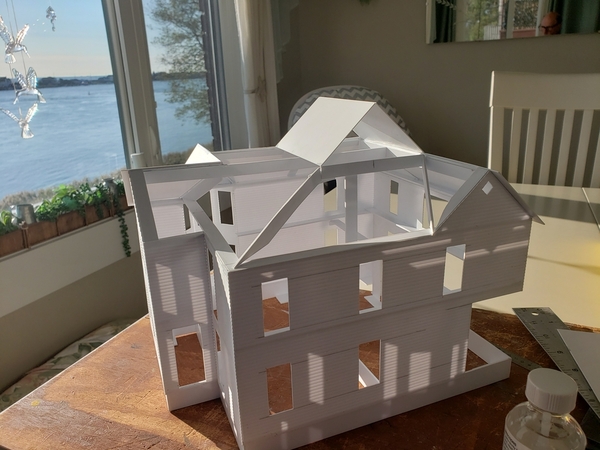
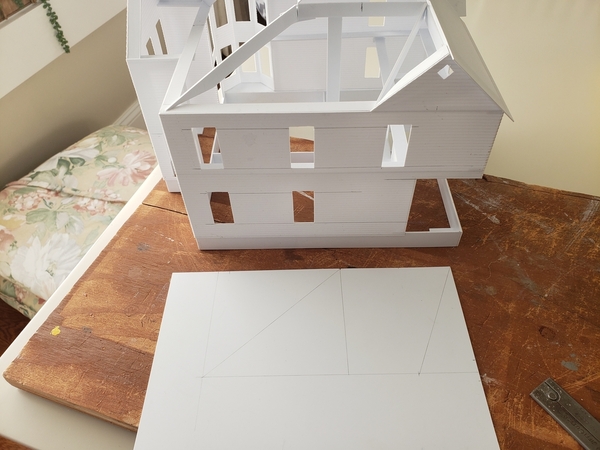
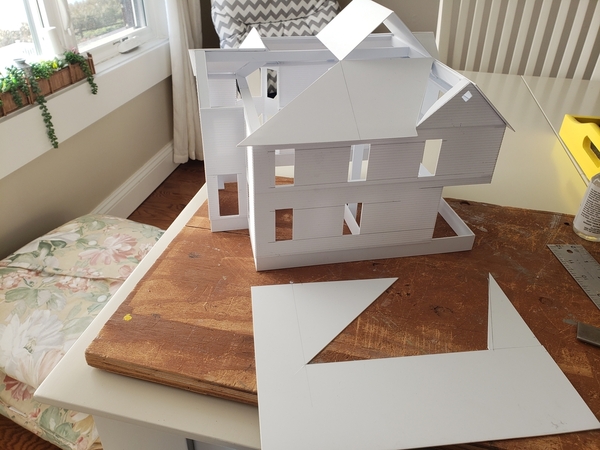
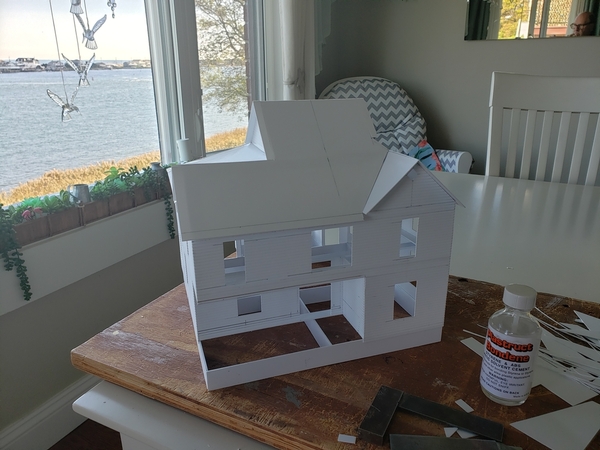
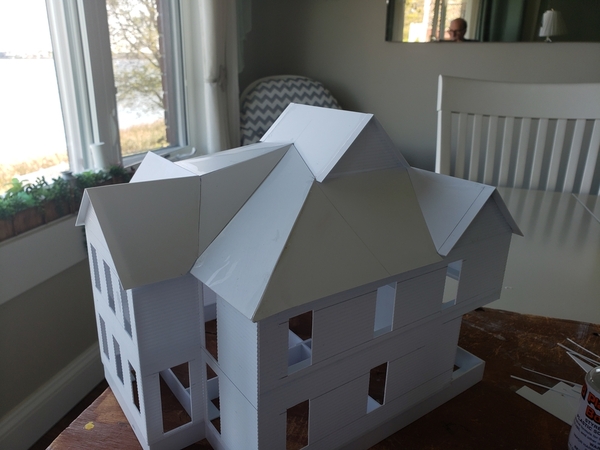
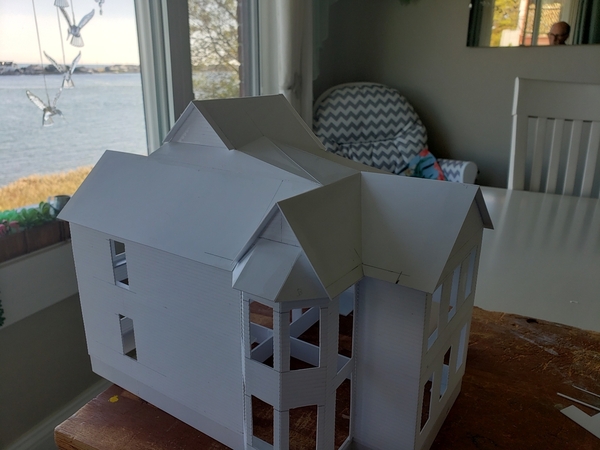
Attachments
@Alan Graziano posted:Joe,
I look at window and door sizes. I will also estimate floor heights and then transform those dimensions to length and width of walls. I will even use handrail heights on porches and steps to come up with other dimensions.
Thanks Alan
Great job on all those roof angles! Coming along nicely.
Thank you very much Miles. I did not get it quite correct, but I felt it is close enough. This house had a number of additions.
I can’t imagine it looking any more perfect than it does. That’s an amazing outcome.
Alan, thank you for posting the whole build. Just amazing.
Tom
The house looks great! You were up to the challenge of getting all those roof lines in. Yes, I can see there were several additions making the house look very interesting. It is nce the walls and windows for all the additions blend in to make an attractive house!
Well done!
Peter
Attachments
Wow! Amazing work!
That's superb! Another winner Al!
Magnificent!!!
Fantastic !!!!
It looks great!
EXCELLENT!
You are a brave soul to perch that house on the deck rail. ![]()
Beautiful work.
Bob
Thank you very much fellas. I have to make a screen door for the front and the model will be complete.
Bob,
I thought about the wind blowing it off the handrail while I took the picture so I decided to set it on the beach.
Al, could you describe in more detail how you did the detail work on that wonderful screen door? You could do it off line if you wish.
I agree with Myles! That screen door is fabulous!
Myles/Mark,
I used the screen door insert that was part og the original door and removed the bottom two vertical bars that existed. I reinstalled one in the middle. I found some HO parts from some old kits I had. The horizontal piece with the x patterns was a structural beam. The two circles were spoked wheels that I added styrene strips to create crosses to attach them to the door. I added Grandt Line porch trim pieces to the top corners. I then took two pieces of fiberglass screen material and overlapped them to create smaller squares. This matched the actual screen door pretty closely.
There is always a hundred different ways you can make these small details. I will forget what I did here and reinvent the wheel again on the next model.
You guys made the last one percent count.
Alan, all I can say is Thank You for bring us along on this amazing build. Just excellent and amazing to watch.
Tom
As if the the whole house wasn't magnificent enough you had to go way above and beyond fabricating that screen door. I hope the client really appreciates the last 1%.
Fantastic work!
Amazing.




