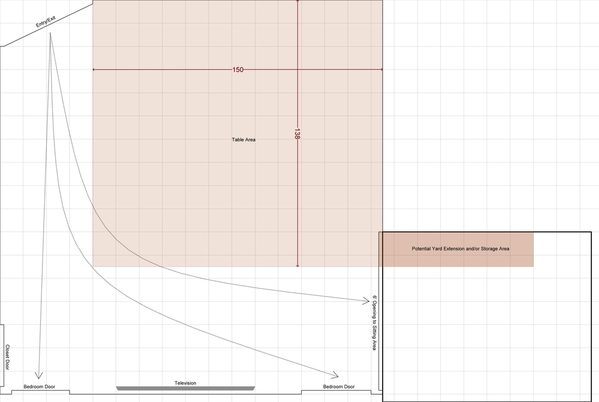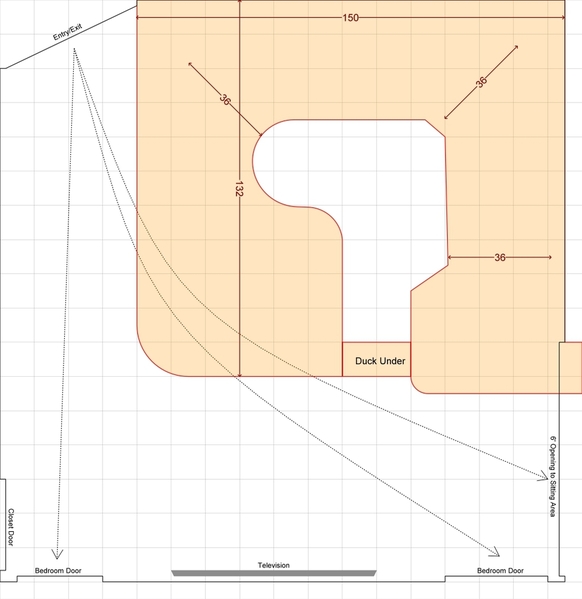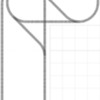This is a 1' grid. Roughly 12. 5' by 11.5' -- The space looks big until you start track planning and it is amazing how O shrinks a room. The top picture shows what we've agreed upon as an area for the train benchwork options. The upside down U in the bottom image would allow the xbox gamers an area far enough away from the TV, or for me to watch TV.
I can use a small portion of the sitting area for a yard and storage, and working on the equipment. I use this sitting area daily as an office and we sit in here most mornings as it has a great view -- the point being I don't want impede the access. The bedrooms are only occasionally used, but I don't want them blocked, of course. I could put up to 9' of yard along the north wall of the porch.
So I have read two recent threads and taken note of comments in those. First, the "east" wall is adjacent to a walk-in attic. I technically could run a train through that wall if necessary. https://ogrforum.ogaugerr.com/...hrough-the-knee-wall (Thanks to this thread, Dennis)
And especially thanks to Nick's thread (https://ogrforum.ogaugerr.com/...s-or-around-the-room) as this is about the same space.
This will be a Lionel FasTrack layout with Lionel switches (90% sure I'm not going to abandon it and switch to Atlas.) Planning on O36 curve minimum.
Objectives:
1. Grandson entertainment. This means continuous running with reversing loops and occasional two train ops with very close adult supervision. The boys like to "tell the train where to go" so switching to a different route or turning the train around without backing up is popular for them. Grandma and the boys' Mom are not afraid to operate one train with the boys as long as they know which turnouts to avoid.
2. Switching puzzles using local industry. Need to have 6 destination industries and 3 source sidings (Lumber, iron ore, grain). One 3 or 4 track yard. Some of the destination sidings will be combined. Highly compressed industry is expected due to space limits. My oldest grandson (2.5 yo) is adept enough to load "logs" on his other grandfather's N scale lumber car. He seems to understand "We need to take these logs to the lumber mill."
The switching puzzles are for the adult kids and me.
3. Conflict potential in operations. (https://ogrforum.ogaugerr.com/...on-the-polar-express) Crossings are a plus. It doesn't hurt that we have several local crossings between competing [edit] road names. (It's nice to have BNSF, UP, KCS, NS and 2 local road names all in the local area.) While we don't emulate prototypical ops, we do like to have to think about what we are doing operate efficiently and without running trains together.
Switching operations make it more difficult to plan since I don't want to have crawl under the table to an access hole to be the hand of God when things don't work as expected.
I'll post a few track plans next, with associated benchwork. Real life interrupts for now. Darn.

















