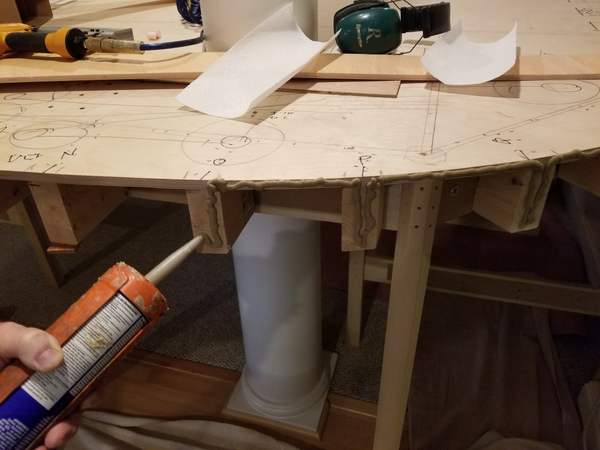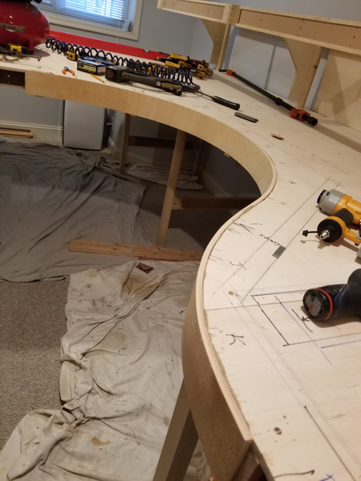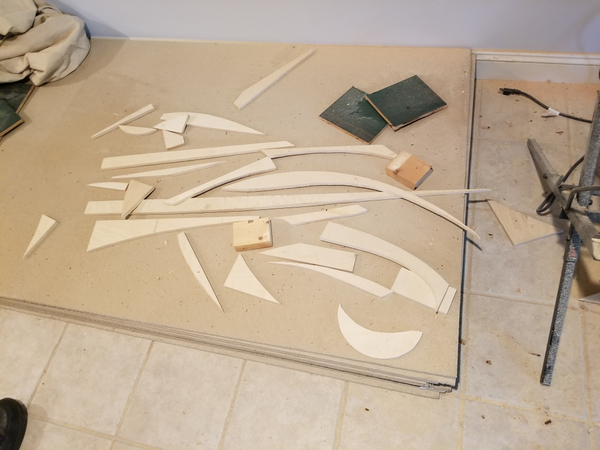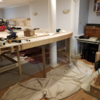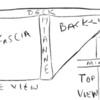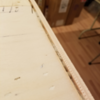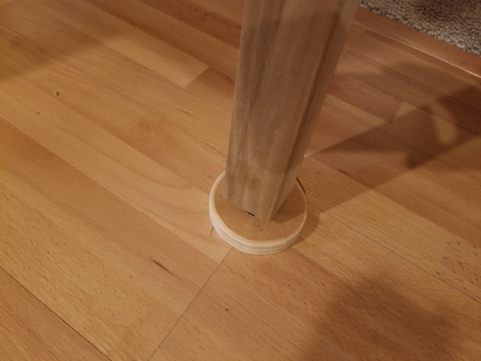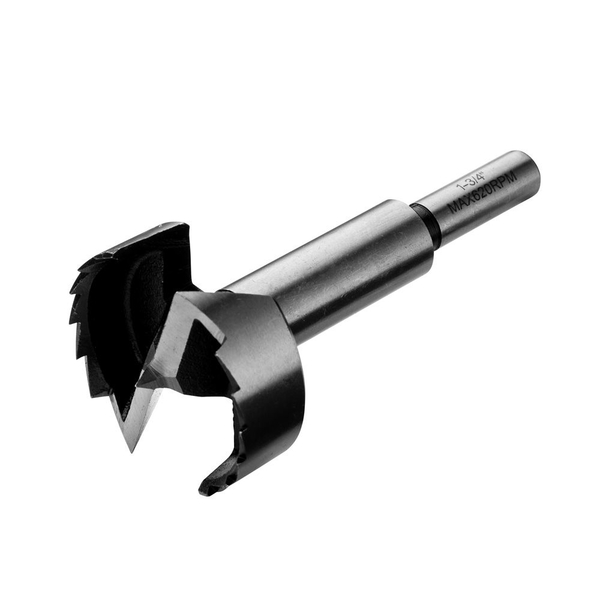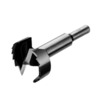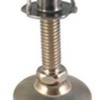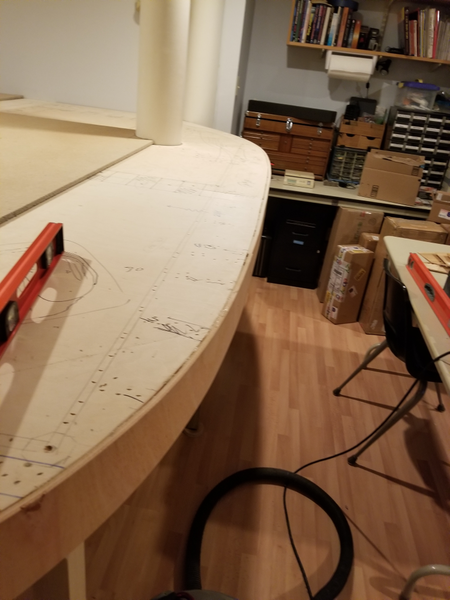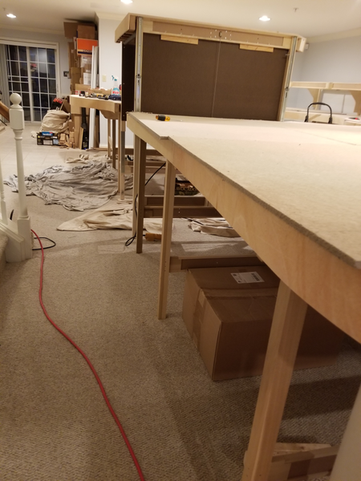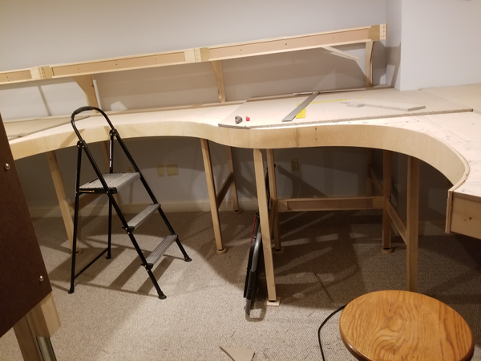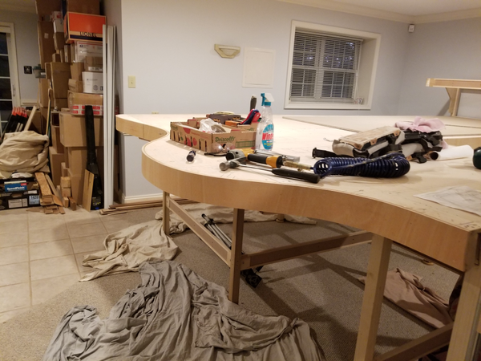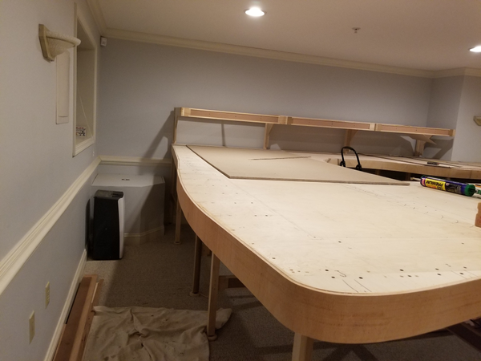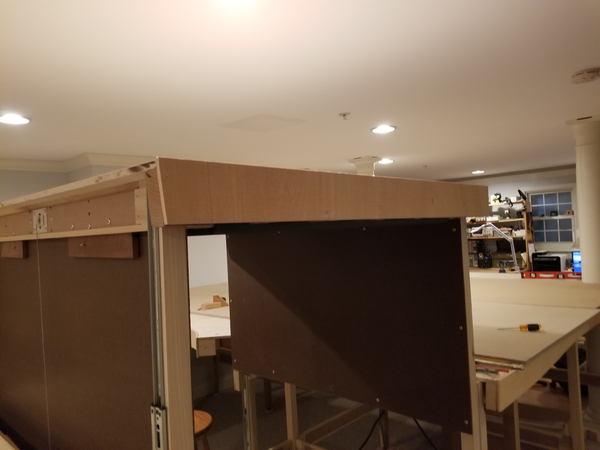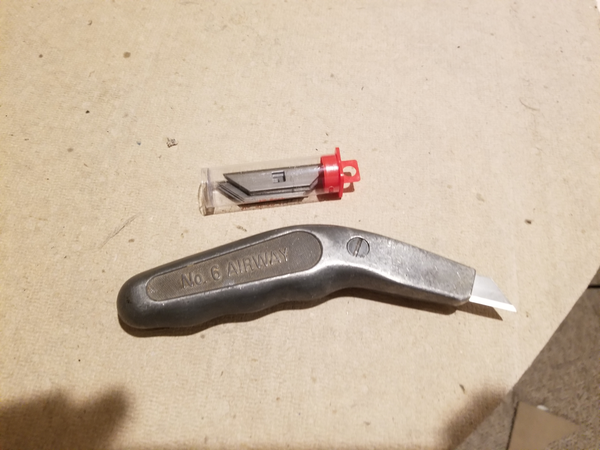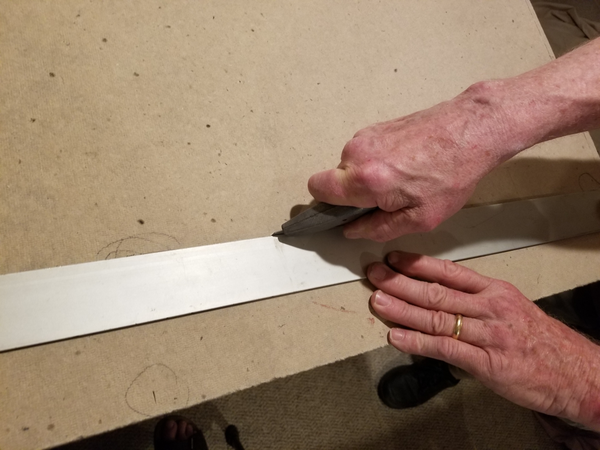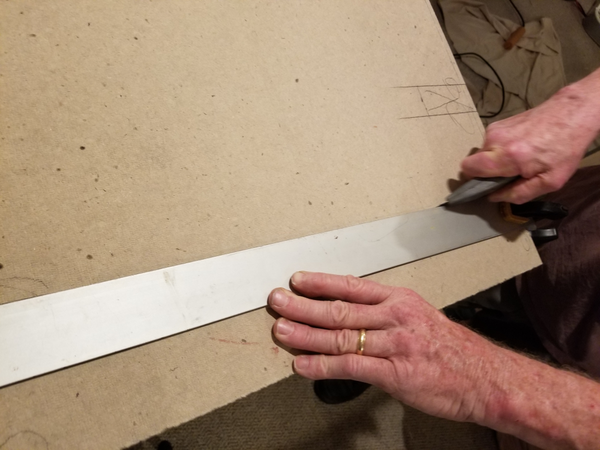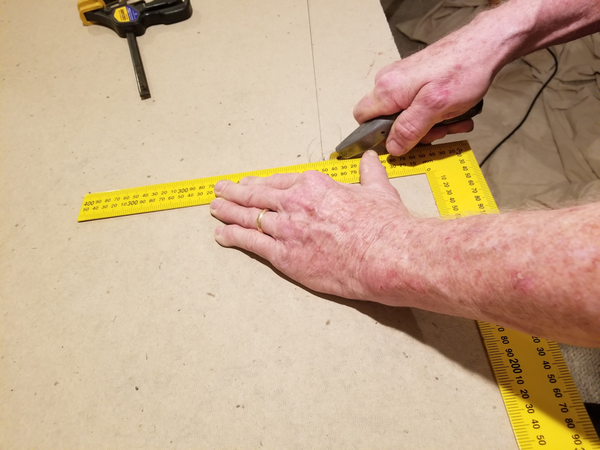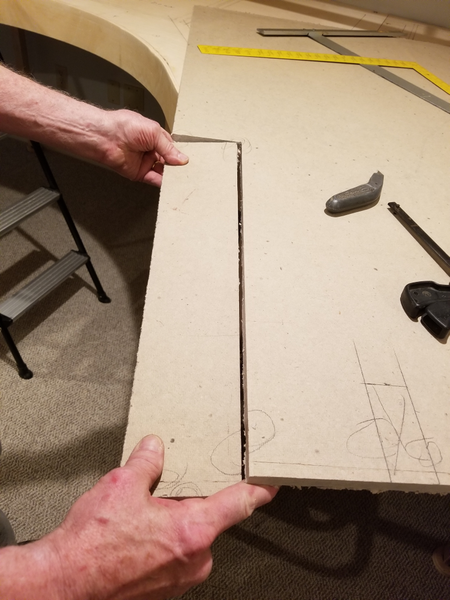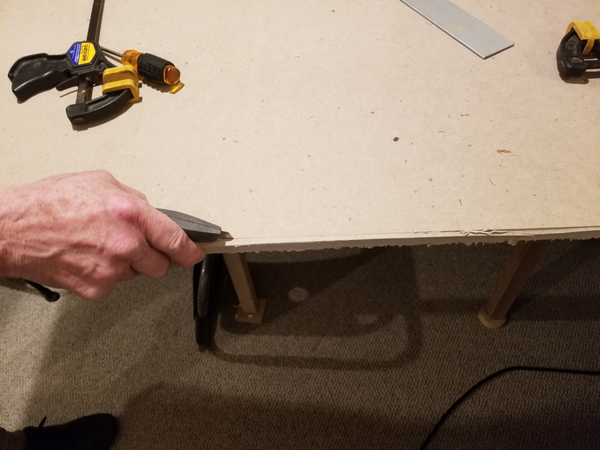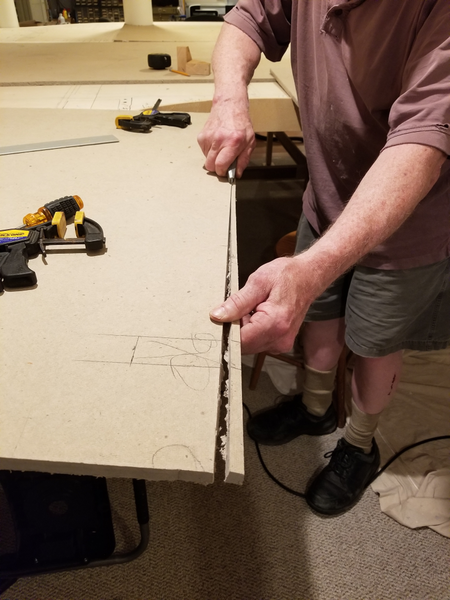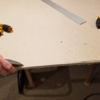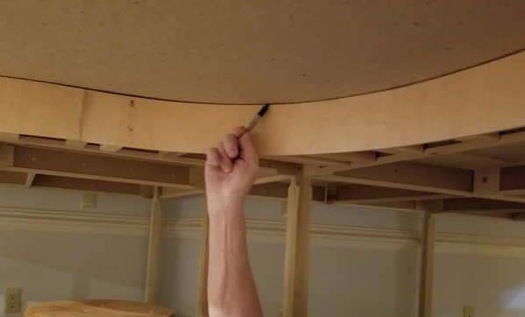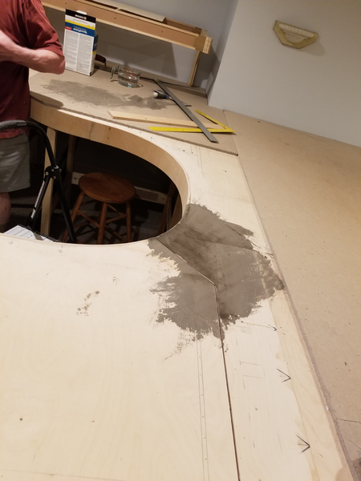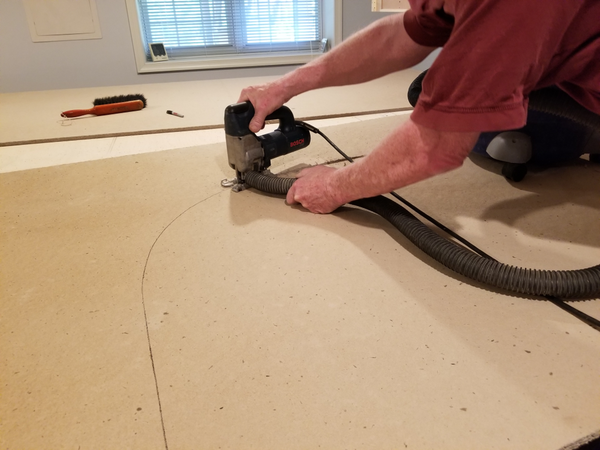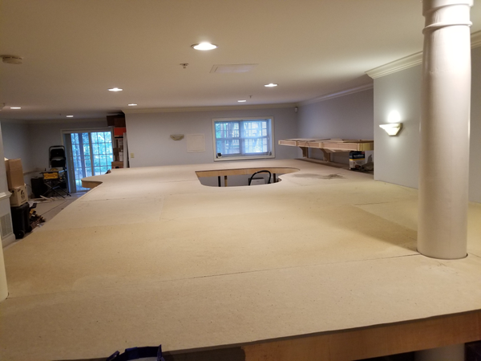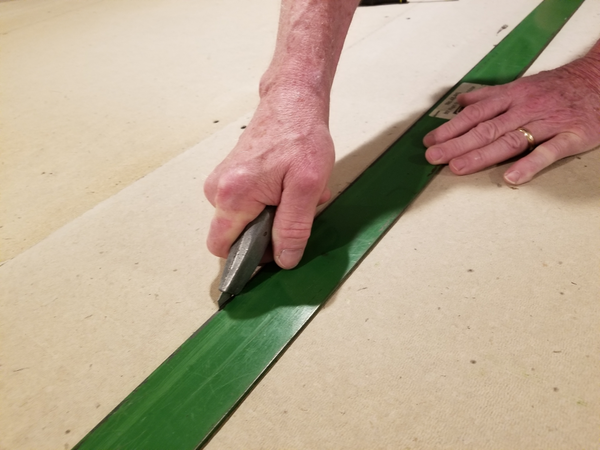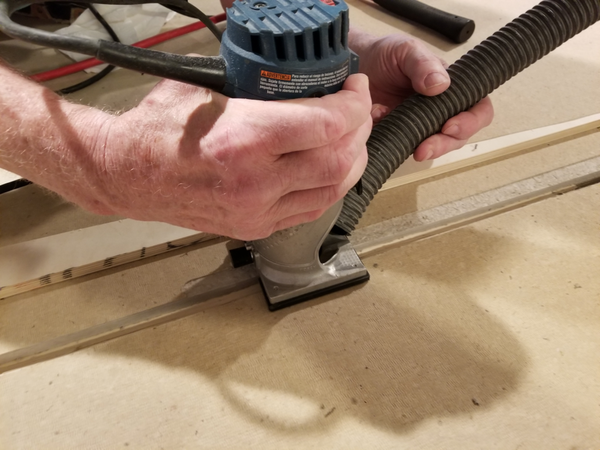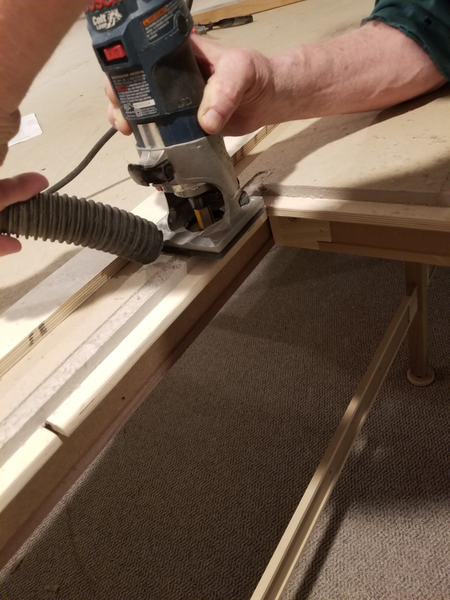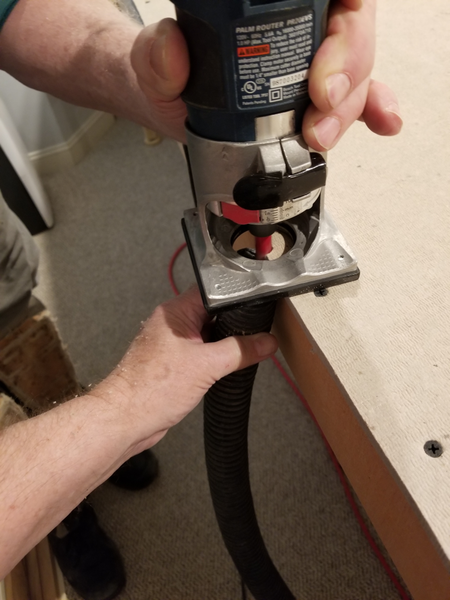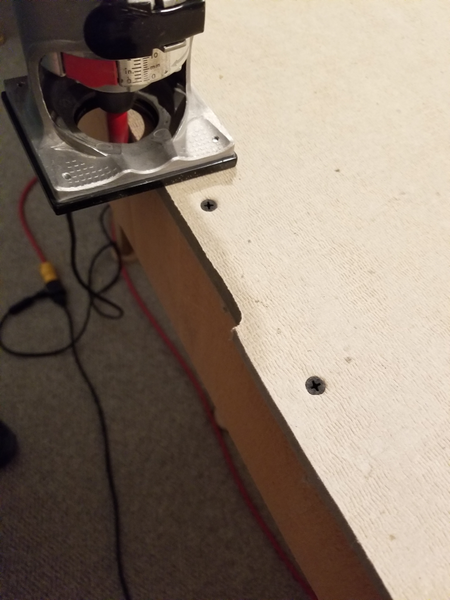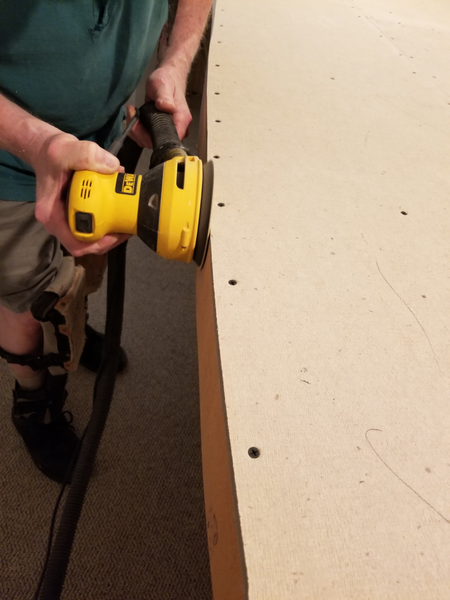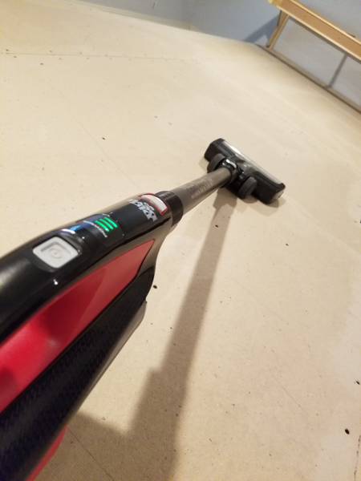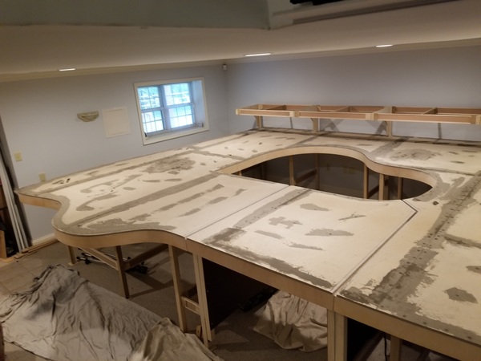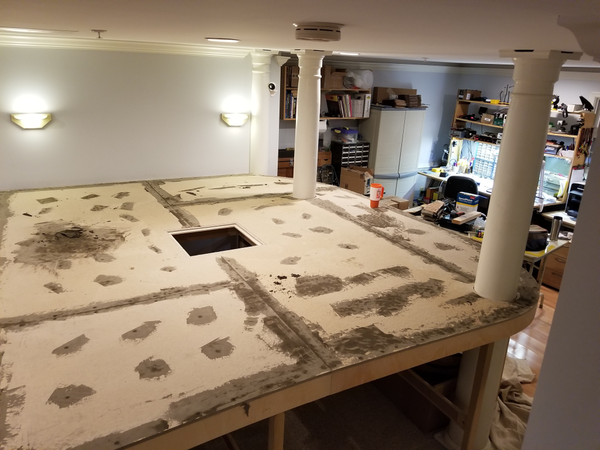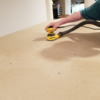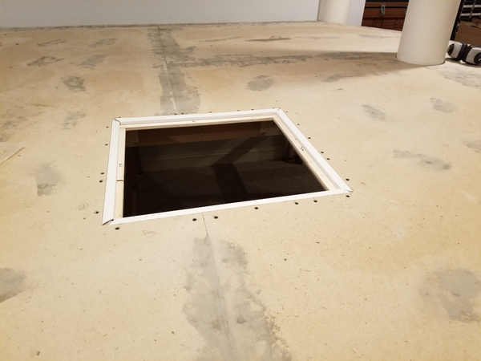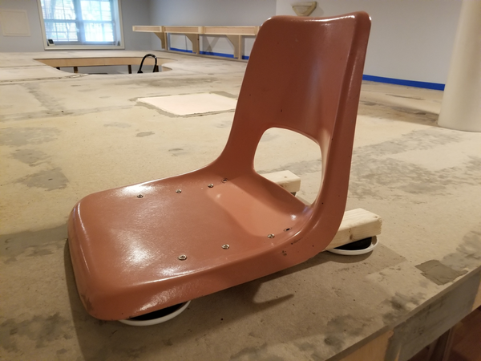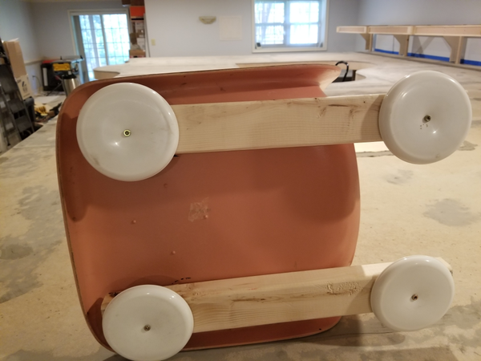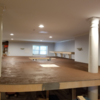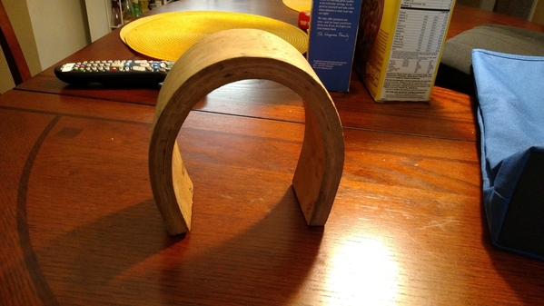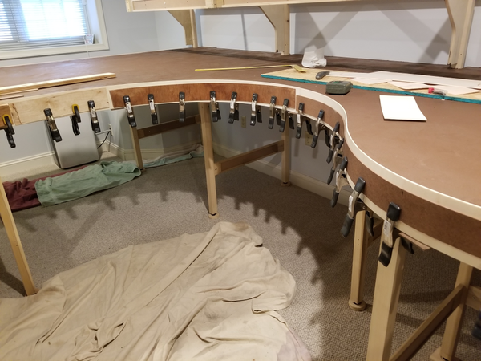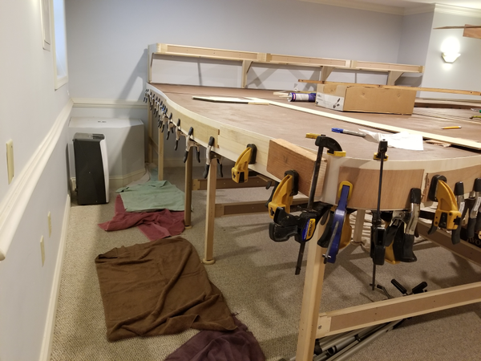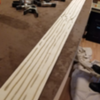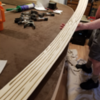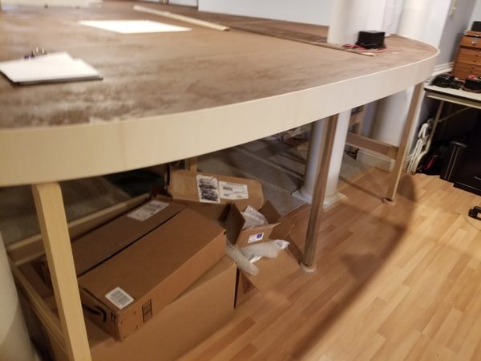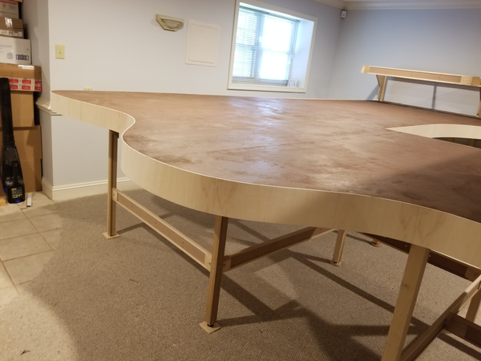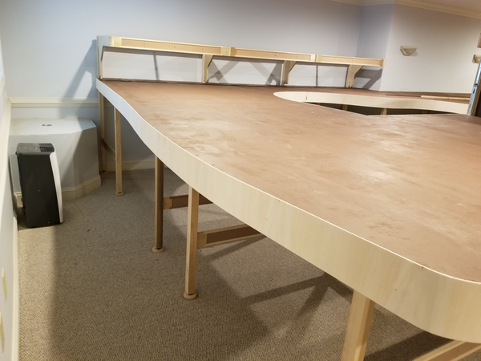RD
My comments are based on my professional training in and 42 years of installing flooring. Solid wood (aka, dimensional lumber) is kind of a living and breathing critter. It has the capacity to move, swell. twist and otherwise deliver less than satisfactory results. When you use it for benchwork all bets are off. You may have somewhat satisfactory results but quite possibly not. For many years I built layouts for folks. The finished product has to be straight, flat and stay that way. I could never in good faith use dimensional lumber and expect to stay in business.
However, in the three rail world one could get away with a wavy surface due to greatly exaggerated wheel profiles, very flexible trucks & over sized couplers. So you will find some folks using entry level building material and not realize the potato chip surface upon which they are running.
If you do use solid wood, consider not using Pine plywood. That can go into gross distortion. And NEVER use CDX with knot holes. Also only use Fir lumber dried to single digit moisture content. Your layout may be the foundation of your fun for many many years. Be true to your self, get a moisture density meter (cheap) and use it when buying any solid wood. You will see readings typically in the high teens. Never use it until acclimated in the room to be used and in the single digit range. It may need to be run through a jointer.
Solid wood flooring is not rated to be installed below grade, engineered wood (read plywood) flooring is. Now what should that say to anyone bringing solid wood into a below grade environment?
For benchwork I prefer a Birch or Maple wood with a minimum of 7 plys in the 23/32" (3/4") category. In better lumber yards (forget big box stores) you can find a great benchwork product called Birch/Maple Shop Grade. Not to be used for staining but exceptional in construction quality with no knots or voids. PLus good pricing.
I have most all wood working tools but I still pay extra to have the lumber yard rip my plywood, at least rip it in half. Their $24,000 table saw is far more accurate than mine. Plus it becomes much easier for me to carry home. You will get 13 strips of 3 1/2" rips from a 4' width. Divide you per panel cost by 13 and you will have quality material near the cost of questionable material.
This is just a brief overview not getting into 5' X 5' Multi ply or Advantech.
Never purchase sheet goods from a merchant that stores their sheet goods on a three or four finger rack.
Always buy sheet goods that have been stored on a flat bed rack with full 4' x 8' or 5' x 5' support,
I never buy the top three or the bottom three sheets of anything, packing bands can distort the panels.
![]()
![]()
![]()
![]()





