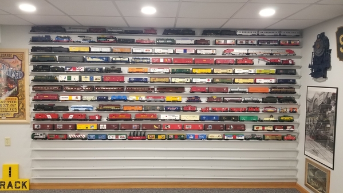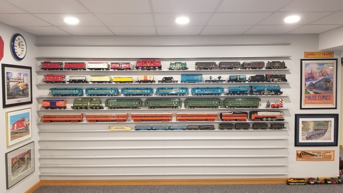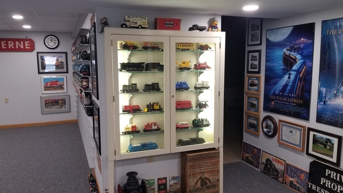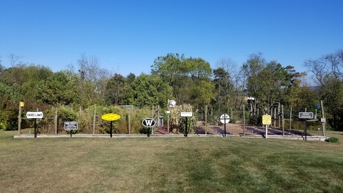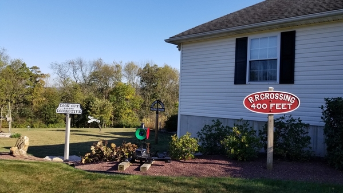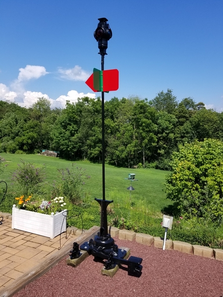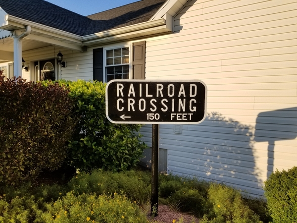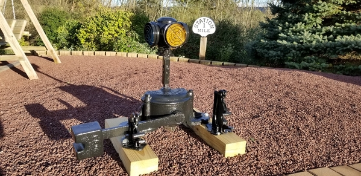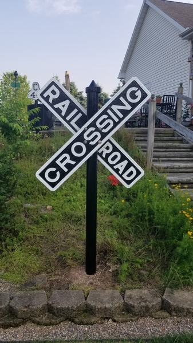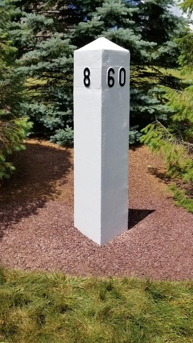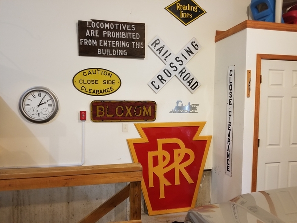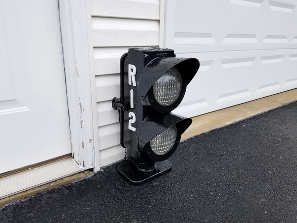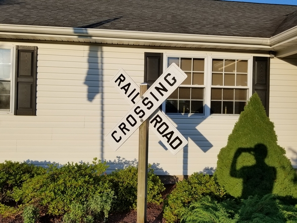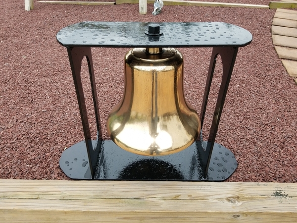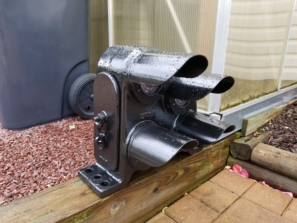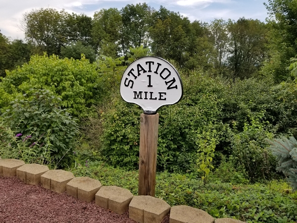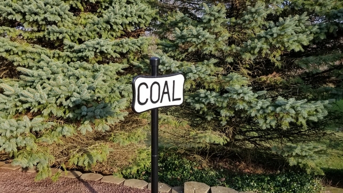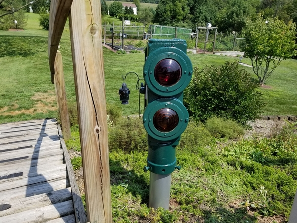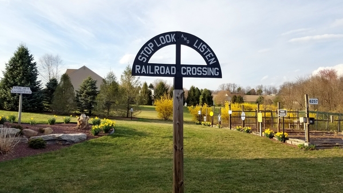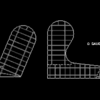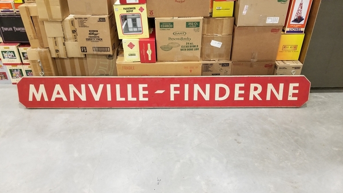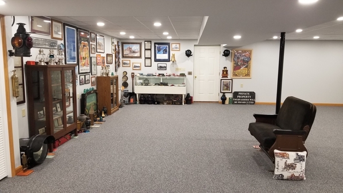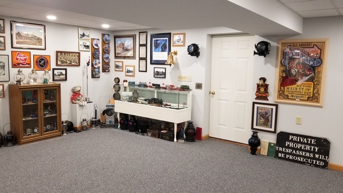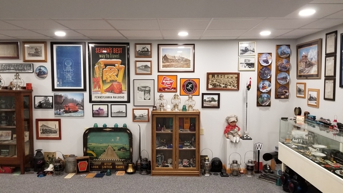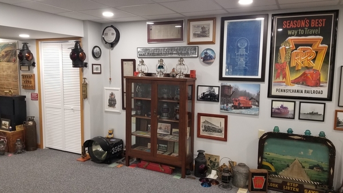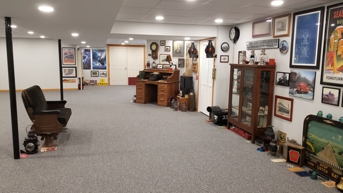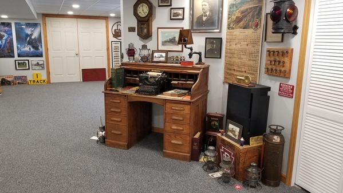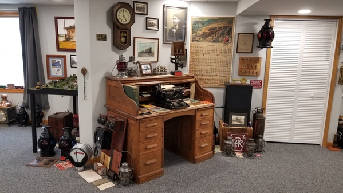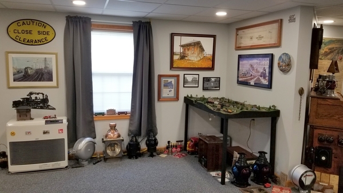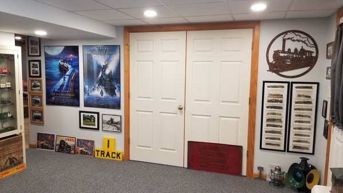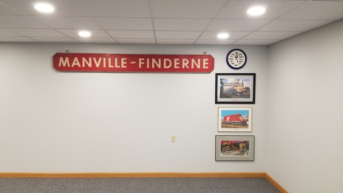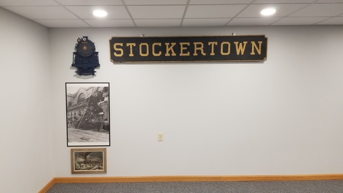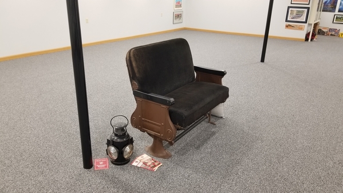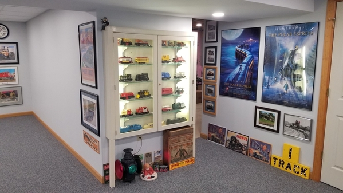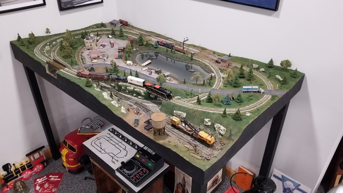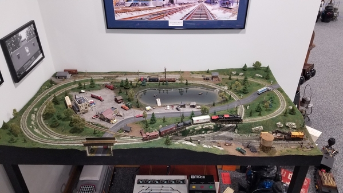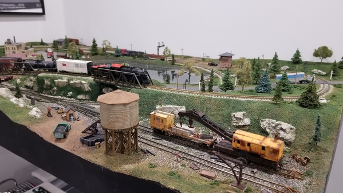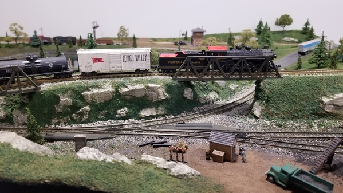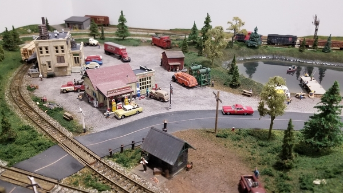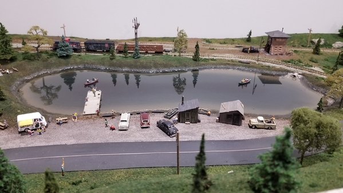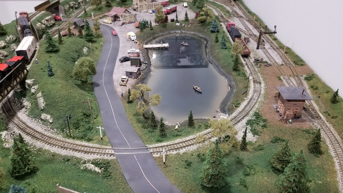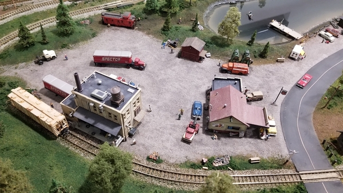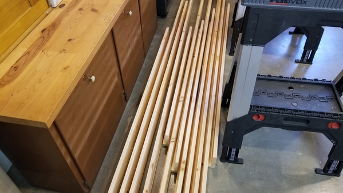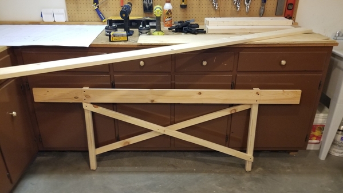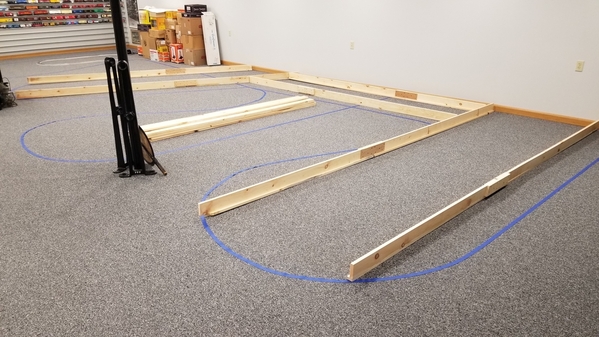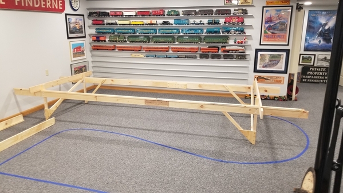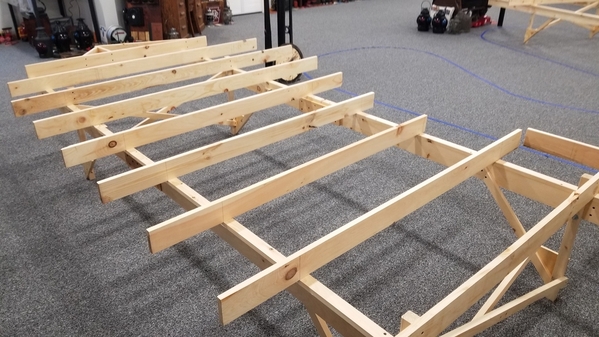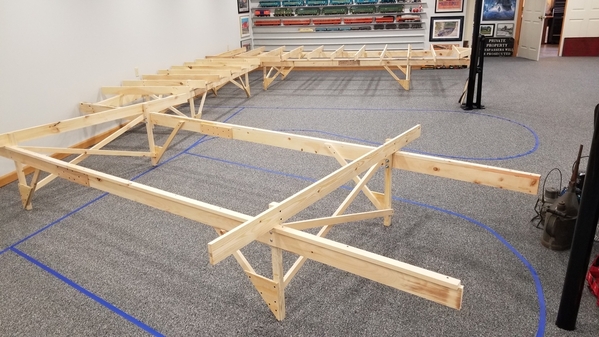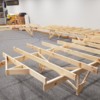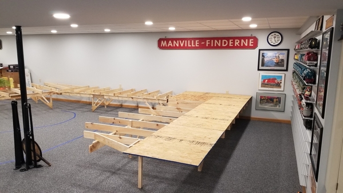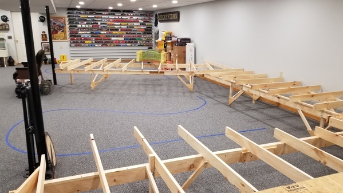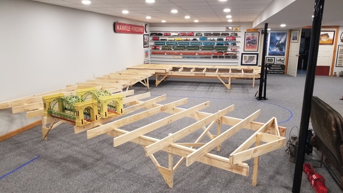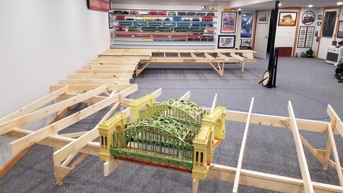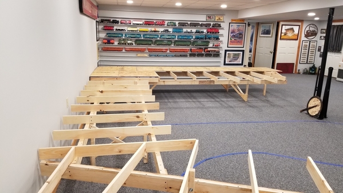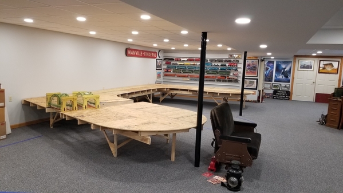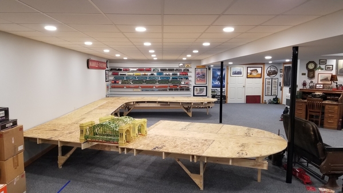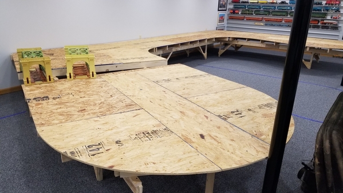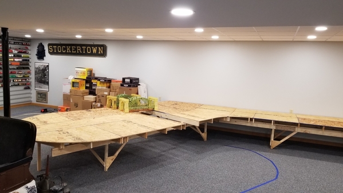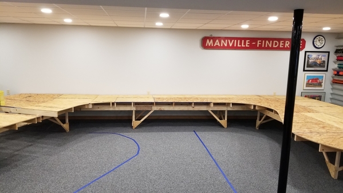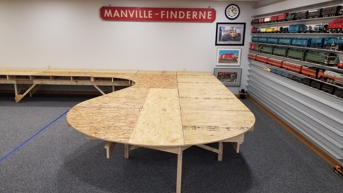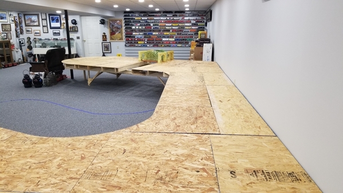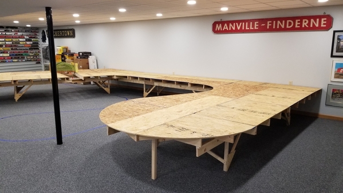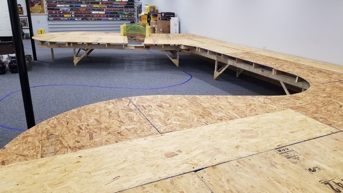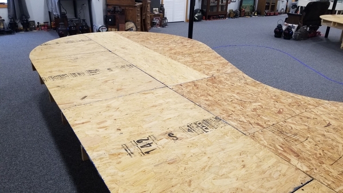I carpeted the floor with commercial tile squares. I believe I posted a link further back in this thread. What amazed me is that the tile joints almost completely disappeared giving a seamless look.
Hi Joe, your choice of floor covering was great, in the pictures it looks seamless and it’s probably easy to walk on and easy cleaning. Thank you very much. I look forward to seeing your new train layout. Happy Railroading Everyone
Joe the shelves look great! Thing are coming right along!
Woah!! Very nice, Joe!!
Christmas in July!!!! 


Must have been fun opening all the boxes.
Bob
Those shelves look great. Who was the supplier?
Looks like a showroom. Very impressive.
@Victor Bertolina posted:Those shelves look great. Who was the supplier?
Glenn Snyder
Great progress!
Wow, now that’s a very impressive view, the trains look great on the shelves, and back in my older hardware days, selling store fixtures to new dealers, the shelves were important, however, you really didn’t realize they were there, it was a way to move merchandise. Your shelf display is awesome, the trains really look great. It’s much better to have your wonderful collection on display and out of the boxes so other Hobbiest can enjoy there visit when you have company. It’s really taking shape. Happy Railroading Everyone
@NJCJOE posted:
Outstanding Joe!!
Nice!
Very nice, Joe!!!!!!
Peter
Splendid ![]()
Looks great Joe!!!
That is a awesome showroom Joe.
@NJCJOE posted:The trains are on the shelves.
WOW, and spare shelves for future additions as well! ![]() Looks great, nice work.
Looks great, nice work. ![]()
I have come up with my layout design for the most part. A pdf is attached below. Still looking at a couple of areas and making tweaks. Unlike my last toy like layout where I had standard gauge and O gauge on the same layout, I plan on having two separate layouts that will overlap each other at different heights. I'm still playing with the layout heights but my plan is to make the standard gauge portion lower with the O gauge going over the standard gauge.
The standard gauge will consist of two separate loops made up of 57" and 72" curves. The loops will not be interconnected. This is just a layout to put a couple of standard gauge trains on and let them run. The O gauge portion with also have two loops of 063 and 072 track. There will be crossovers in order to switch the trains from one loop to the other.
My plan is to make this more of a hi-rail layout with realistic scenery and detailing. The standard gauge side will have tinplate accessories but the scenery style will match that of the O gauge layout giving the entire layout a cohesiveness. That's the rough idea right now. Things may change. I figure I still have some time to mull this over waiting for lumber prices to come down. ![]()

Attachments
The one thing that jumps out to me is you have no place to park trains, no sidings!
I'm still working on that John. I did get the one passing siding in on the O gauge. Would still like to get another siding or two in. It's a tough balance of having easy access to the entire layout and get the sidings in. There are a couple of spots along the back wall that access is a little harder than I want right now, especially because of the two layouts at different levels. I also don't want the entire layout covered with track leaving no place for structures.
Joe, I think that’s a great concept.
I love it.
Joe, I'm glad you're in the layout planning stage now. But I have to say looking at the pictures I suspect there may be a few more boxes of railroadiana laying around somewhere. You sure you have most of it unpacked?
@coach joe posted:Joe, I'm glad you're in the layout planning stage now. But I have to say looking at the pictures I suspect there may be a few more boxes of railroadiana laying around somewhere. You sure you have most of it unpacked?
Good question, Joe!! I may be thinking of someone else, but I recall someone moving who had a bunch of outdoor railroadiana. Where are all those items if it was you NJCJOE??
@NJCJOE posted:...Unlike my last toy like layout where I had standard gauge and O gauge on the same layout, I plan on having two separate layouts that will overlap each other at different heights. I'm still playing with the layout heights but my plan is to make the standard gauge portion lower with the O gauge going over the standard gauge....
How much clearance will you have from the top of the O gauge layout to the bottom of the standard gauge? The reason I'm asking is because I did something like that, leaving less than a foot of clearance. In hindsight, I learned that the lower level is mostly wasted space - difficult to work in, and there's no room for buildings, accessories, or scenery. Although I like the multi-level configuration for HO and N scale, for O-gauge creating more clearance would have entailed making the upper level too high or the lower level too low. I'm planning to undo it and put both tables at the same level. YMMV, of course.
Just give your guest the street name; they will be able to figure out which house is yours.
Jay is right. Very nicely displayed outdoors!
Joe,
Your outdoor "crop" of railroadiana is growing nicely...maybe a little more water, though! ![]()
Very nice, good luck on everything.
Tom
@gunrunnerjohn posted:The one thing that jumps out to me is you have no place to park trains, no sidings!
And there seems to be no room for any of any length.
@Mallard4468 posted:How much clearance will you have from the top of the O gauge layout to the bottom of the standard gauge? The reason I'm asking is because I did something like that, leaving less than a foot of clearance. In hindsight, I learned that the lower level is mostly wasted space - difficult to work in, and there's no room for buildings, accessories, or scenery. Although I like the multi-level configuration for HO and N scale, for O-gauge creating more clearance would have entailed making the upper level too high or the lower level too low. I'm planning to undo it and put both tables at the same level. YMMV, of course.
I am not too worried about clearance for accessories just the trains. Where the standard gauge goes under the O gauge it will be hidden, with the tracks emerging from tunnels. But you're right, you do need access clearance just in case.
@NJCJOE posted:I'm still working on that John. I did get the one passing siding in on the O gauge. Would still like to get another siding or two in. It's a tough balance of having easy access to the entire layout and get the sidings in. There are a couple of spots along the back wall that access is a little harder than I want right now, especially because of the two layouts at different levels. I also don't want the entire layout covered with track leaving no place for structures.
I agree you want to leave room for scenery, but not having any sidings will come back to haunt you. ![]() I managed to put three along my back wall where I park passenger trains and now I'm working on my nine track freight yard that will be strictly track, it's off my main table and will be getting minimal scenery.
I managed to put three along my back wall where I park passenger trains and now I'm working on my nine track freight yard that will be strictly track, it's off my main table and will be getting minimal scenery.
Railroadiana looks great, layout design looks great too, good luck with it...
I just bought some laser cut benches for a passenger station. Been debating the paint colors and I just got my answer ![]()
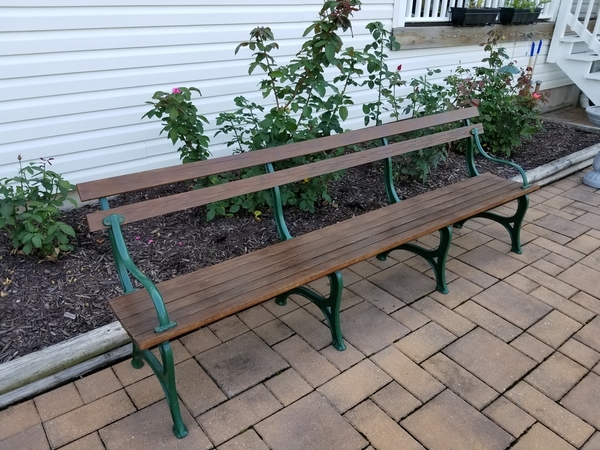
Everything is coming together Joe. The outside collection is impressive. Where do you find all of it?
I like the layout plan but I'm with GRJ, you need to fit sidings in.
Bob
@RSJB18 posted:I just bought some laser cut benches for a passenger station. Been debating the paint colors and I just got my answer
Everything is coming together Joe. The outside collection is impressive. Where do you find all of it?
I like the layout plan but I'm with GRJ, you need to fit sidings in.
Bob
Many years of going to antique shops, auctions, flea markets, train shows, etc. Some was even gifted to me by other people, such as that Reading bench above.
Looking forward to seeing pics of the layout building in progress!
Joe, you do such a great job.....I know it will be spectacular!
Peter
@NJCJOE posted:
These are ALL awesome. especially the switch lantern outside. Aren't you afraid of someone walking off with these items outside?
Joe Gozzo (the other Joe)
No. I have multiple levels of protection. ![]()
@NJCJOE posted:No. I have multiple levels of protection.
Security by "Pitbull" systems? Lol
Joe, My biggest regret is having limited storage or staging tracks. There are business tracks, sidings, yard tracks & station tracks but I sure could use some more storage / staging tracks. Seems like there is never enough on rail storage.
I would definitely run a track to under table on track storage. plenty of room for a storage yard.
I love what you have done and the way you did it.
@Tom Tee posted:Joe, My biggest regret is having limited storage or staging tracks. There are business tracks, sidings, yard tracks & station tracks but I sure could use some more storage / staging tracks. Seems like there is never enough on rail storage.
I have been playing with the track plan and did add another passing siding. I have also found another location where I could easily add a siding in the future. So I am making some minor tweaks.
Made some minor tweaks to the tack plan. I was able to add another passing siding. I also found a location where I can add another passing siding in the future if I choose to.

I also started on working on designing the benchwork framing utilizing the L-girder method. Here are some preliminary plans.

PDFs are attached below for better viewing of the plans.
Attachments
Joe, everything looks incredible--the train room and the railroadiana outside. You did an excellent job on all of it. I like your track plan too! I am sure it will be a great layout.
This is shaping up to be a masterpiece Joe, and huge too! ![]() I like how you've mixed the two gauges, that should look really sharp!
I like how you've mixed the two gauges, that should look really sharp!
Joe, this looks fantastic!! If you ever decide to connect the 2 standard gauge loops, the switches made by Ross are the way to go. They're a bit pricey, but you get what you pay for. Their operation is virtually flawless.
The only thing that sticks out at me is there are no reversing loops. Beyond that, it looks great.
John
Hey Joe, just catching up on this thread
Fantastic room. Great railroadiana collection (how did you get the CNJ Manville sign!)
Also - you need more standard gauge trains to fill those shelves! (I'm biased here, although I have O and SG layouts. )
Something to consider about layouts - the way you have the dog bones overlapping may obscure sight lines to each layout and access.
Remedies are to overlap completely and move the O gauge up at least a foot or more above the SG layout. Or just move the two layouts further apart in height and leave as is. Think about the views walking around. Having been in multiple scales in the past, the lessons learned on layout design: make aisles wide enough - train guys become fat guys and you need enough space for 2 to pass. If you have walk around throttles for O, that SG dog leg between the two O dog legs will just get in the way when running an O train from end to end. You'll want to walk with your train, and constantly walking way out and back will become tedious.
And if you can squeeze it in, attempt 72 and 87 curves on the SG - can run longer trains when you get more!
Jim Waterman
Have you given consideration for an up and over on the o gauge layout?
One where the two mains rise and crossover the lower pair of mains then go down into the peninsula loop and come back and go under the upper crossover.
That way you will have visual action of trains coming and going at you from both the left and right.
Tom,
I really didn't consider what you are describing. I do plan on varying the heights of the tracks at different points so everything is not at the same elevation.
Jim,
I had searched for the MANVILLE-FINDERNE station sign for close to 40 years. All my questioning and research turned up empty. Then last year it surfaced after being in storage for the past 50 years. I was able to obtain it through the help of a friend of mine.
Attachments
Joe. All I can say is wow. Its gonna be a great train room.
Looking great, Joe!
Do give some consideration to staging or storage sidings.
George
@NJCJOE posted:5/2/21 - Well, I got about 99% of the railroadiana displayed in the new train room. There are still a few items I haven't found yet. They may be in the toy train boxes. And I'm sure as time goes on I will do some rearranging but for now it's set up. Have some small odds and ends to finish up then will start focusing on the layout design again. I hope to get my shelving at October York so I can at least get my trains on display and then this winter possibly start the layout.
Uhmmmm. . . WOW!!!!! And you still have a ton of space for a layout!!! I can only wish!!! To be honest, I'm kinda at a loss for words! LOL!!
Hi Joe,
Merry Christmas and Happy New Year !
Everything is looking great so far , also the track plan looks awesome !
Thanks, Alex
Same to you Alex. Thank you buddy.
Joe great train room. Must be really exciting being in the planning/building stages. It's a lot of work but it doesn't feel like work.
This little (HO ?) layout caught my eye, it looks really neat.
Is there a story behind it...did you build it ? I like the sculpted side boards.
Attachments
Jealous of your beautiful space.
That N scale layout is very nice. IMO, best left as it is - a coffee table would have to be way too large to accommodate it. I recently posted a Z-scale layout that fits inside a coffee table that I built; I would have preferred to go with N, but the compromises would be too much - either a huge table or a really boring layout.
Joe , WOW! that N scale layout is beautiful !
Alex
The N scale layout looks great, Joe! I built an N scale layout 30 to 35 years ago. I still have some of the model buildings, and now marvel that I was able to scratchbuild in that scale!!
Just came across your post Joe. Love how the train room is coming along. Looks amazing!
I back tracked and got caught up so now I look forward to following along.
Brad
Well, I have finally started on the benchwork. Ughh....the price of lumber. ![]() I am starting with the standard gauge portion of the layout first. This part of the benchwork will be low as it will travel under the O gauge section. Doing L-girder for the first time. I got a bunch of the girders assembled last weekend. Here are a few starting photos.
I am starting with the standard gauge portion of the layout first. This part of the benchwork will be low as it will travel under the O gauge section. Doing L-girder for the first time. I got a bunch of the girders assembled last weekend. Here are a few starting photos.
Attachments
WOW Joe looks like you have a great start and how it's drawn out on the floor looks to be a great looking layout!
Hi Joe,
Glad to see the benchwork is under way, looks great so far. Keep the progress photos coming!
Alex
Looks great, Joe!
Looks great Joe!
We seem to be in the same boat, building the layouts! Good luck and keep us posted!
Mike R
@NJCJOE posted:Well, I have finally started on the benchwork. Ughh....the price of lumber.
I am starting with the standard gauge portion of the layout first. This part of the benchwork will be low as it will travel under the O gauge section. Doing L-girder for the first time. I got a bunch of the girders assembled last weekend. Here are a few starting photos.
Awesome Joe! I used the L Girder System too. A Train Buddy came over on Sat morning and we worked all day, and finished around 5 Pm. However, much smaller than yours. I have to tell you it is so strong, I walk and crawl all over it with no issues. I went with a 40" height, after plywood installed. Nice but should have gone a little shorter. Was thinking of box storage.
Joe Gozzo
Wow, your layouts going to be really nice, keep the updates coming. Happy Railroading Everyone
Really hate it at today’s prices! Looks great, Joe!
It's coming along...
Joe, you may have run out of lumber, but at least you haven't run out of money. . . Yet! LOL!!! Looks Great!
@ConrailFan posted:Joe, you may have run out of lumber, but at least you haven't run out of money. . . Yet! LOL!!! Looks Great!
You forgot Ambition, Enthusiasm, and Motivation. Joe is like the Eveready Bunny! It is people like Joe, GunRunnerJohn, etc., that keep me inspired to work on mine!
Joe Gozzo
Looks great! How high, or should I say low, is this layout?
Mark,
The standard gauge portion is at 24". The O gauge will go over the standard gauge and be at 38" to 40".
Joe, that’s plenty of clearance
Joe, looking great! you have a wonderful start! It's going to be a wonderful mixture of both worlds!
Looks great, Joe!!
Hi Joe,
Looking great so far, can't wait to see more progress. These are the best threads !
Alex
Exciting stuff Joe. This is another milestone in the process and things are looking real good.
Dave
Wow, Joe, you have your own train museum there. Congratulations on developing a wonderful room'. Looks like a fantastic layout is in the works'... Look forward to seeing the finished product'....
WOW!
The benchwork for the standard gauge section is done except for the Homasote. Next I need to order track to verify the exactly where the tracks will go. I want to slightly elevate part of one loop so I need to make sure everything lays out as planned before I cut the top board and Homasote.
Attachments
Looks great Joe.
Most guys would be happy with one Hellgate bridge. You have two? And standard gauge no less......![]()
Bob
@NJCJOE posted:Yeah, but I want to replace one with the red/ivory/silver version. Need to to have a variety.
I would expect nothing less.....![]()
Looks great, Joe! Variety is good, but sameness can be too. Right away I thought of the Three Sisters Bridges crossing the Allegheny River in Pittsburgh. I would include a photograph, but don't have one of my own. Here is some scoop from that Hallmark of Knowledge ![]() if interested.
if interested.
The Three Sisters are three similar self-anchored suspension bridges spanning the Allegheny River in downtown Pittsburgh, Pennsylvania at 6th, 7th, and 9th streets, generally running north/south. The bridges have been given formal names to honor important Pittsburgh residents:
Holy Cannoli Joe! You are haulin' A**! And... it looks FABULOUS! ![]()
Very Nice work Joe! I only wish I had those same skills!
Looks great. What radius curves for Std Gauge you going to run?
Hi Joe! Love the layout. Looking to do a standard gauge layout as well and something similar with the two Hellsgate Bridges. What is your layout size and track plan?
Frank
@Sean's Train Depot posted:Looks great. What radius curves for Std Gauge you going to run?
STD57 and STD72.
@Frank Ranzino posted:Hi Joe! Love the layout. Looking to do a standard gauge layout as well and something similar with the two Hellsgate Bridges. What is your layout size and track plan?
Frank
Frank,
A sketch of the layout plan with dimensions is on the previous page of this thread.
@NJCJOE posted:Yeah, but I want to replace one with the red/ivory/silver version. Need to to have a variety.
Joe, you might want to reach out the @Rocky Mountaineer who had 3 red/silvers available a few years ago. IIRC you're also not located too far away from one another (New Ringold-Lehigh Valley).
Thanks Keystone.




