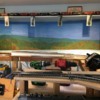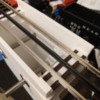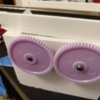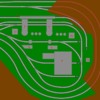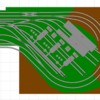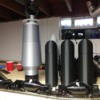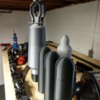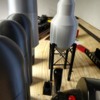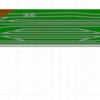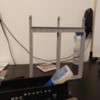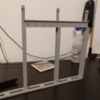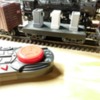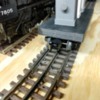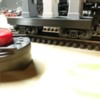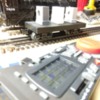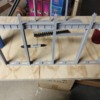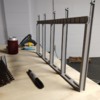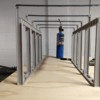I cleared the last corner of the layout side of the basement. That means that a few coats of paint and I'll be about ready to start bench work. My last layout was over a decade ago, 8' x 8', loop with some sidings. This project is much more ambitious. I've been staring at the track design for at least a year; going over it again and again. I wanted you guys to take a look at it and tell me where you think I messed up or went right. I'm pretty set on this design but I know I have a habit of talking myself into having blinders on. Outside opinions fix that. I do occasionally sacrifice realism for play value but that's an important balance for me to achieve. I like to run my trains but I like when they look good.
EDIT 1/18/2022: I changed the name to Newport Railroad. See page 6.
The layout is fictional. I came up with the name Norgeville for the city as a kid and I decided to keep it for nostalgia reasons. The railroad largely serves the Norgeville Iron Works by delivering raw materials and supplies while hauling away product and waste. There are other small industries too. It's located somewhere along the border of Ohio and Pennsylvania (I'm from Youngstown) and competes with the mills in the region in the 40s and 50s.
The mine (unnamed) is at the top of the picture including the numbers 8, 9, and 13. It will be a drift mine that can fill three tracks and store three strings of empties to be taken over and filled. There's also a spare track under the mine. Four loading tracks seem like a lot so it's fate is undecided.
The mill yard for incoming/outgoing cars will be 16. The yard office is 12.
The blast furnaces are 1. The yellow spot above 1 is the pit for the skip hoist. I'm working on a rotary dumper for the cars to empty into the pit. I haven't seen a rotary dumper here in the Youngstown mills from my research so far but I think the nearby Hubbard furnaces here were loaded from the car, into the pit, like this in the late 1800s. I didn't see a big ore yard in the few photos I have but I'm hoping the Sanborn maps might show that no ore yard existed. I haven't been able to do more archive research on this because covid and life stuff. I'm pretty sure ore yards were the way business was done in the 1940s and 50s so this is either, an old mill, needs a backdrop of a ore yard and ore crane, or I'm claiming artistic license because dumping coal is fun and I don't want to buy operating hoppers haha
The dust collectors are 11. Covered hoppers will go under them to haul away dust from the blast furnaces
5 and 6 are boiler houses or maintenance shops, haven't decided. They'll take up some freight either way.
2 is the incoming liquid iron and solid scrap for the open hearth. I might need to squeak an extra track for tanker cars for fuel but we'll see. Maybe the fuel will be piped over from another siding. It's another freight opportunity
3 is the tap and teeming side of the open hearth. There will be some height difference in those tracks to accomplish that. I think that's the more prototypical way of doing it but I need some more research on it. It's tricky because I've never seen a functioning blast furnace or open hearth in person and up close. I need to get down to the Carrie Furnace in Pittsburgh. That will help with the blast furnace but I might be out of luck on the open hearth.
4 is probably the rolling mill but I'm not sure. It might end up being a forge shop. A coke oven would be interesting but I'm open to suggestions overall. I like a rolling mill and forge because there's lots of potential animated action. I've been to both and they were exciting.
7 is miscellaneous industries to give the layout extra purpose. They could be anything that requires freight cars.
14 is a track that might go to a lower level for staging OR for a suburb. I have some suburb buildings I want to use. I just saw a topic saying command control systems get cranky on multilevel stuff. I know zero about that but now I'll need to learn. There's a whole plethora of other problems that come with that (7% grade, table supports, etc) and I'll likely cover it in another topic. I think I want the option to have a lower level down the road but I have no intention to build it now.
10 is actually a dead end. I saw a trick where you put a mirror there and it creates the illusion of a track going somewhere else. I really love that idea because it helps destroy that sense of looking in on a closed loop world. The placement isn't permanent. It's more so there so I remember to use the trick.
I drew this in Atlas track. I have bought some Atlas track off ebay when the price was right but I've been leaning towards Gargraves lately because it seems the selection is better. I believe it's what Mercer Junction has and I think it looks good. I'm pretty undecided on what to do. I have 0-72 curves in there now so I can run anything on the main line. I might go up to 0-81 because what's 9-ish more inches?
The brown will be mountains. I was hoping to avoid the overhang of locomotives on curves so I hid the curves in the mountains in some spots. I also want to use the mountains in the middle of the layout as a divider to give the layout a bigger feel. The areas where tracks overhang the corners are bridge opportunities. I have two wooden bridges my grandpa made me when I was a kid. They have a humorous story behind their color scheme and they aren't exactly scale but I plan to use them because I like them. They were built by hand and now I realize how many hours he sank into them...it kind of blows my mind.
I plan to be able to run this layout solo or with a group. I enjoy the idea of one coal drag making laps while switching is done at each end of the layout or in the middle at the industries. I also plan to use live coal/ore/limestone loads from the coal mine/staging, into the hoppers, to the blast furnace, and rotary dumped. The dumping would either go through the table or, hear me out, into the skip hoist, up to the furnace, and into the furnace and then through the table. I've been tinkering with the blast furnace design and it could happen. I already planned to have the cars move. Why not give em a job? I also have already 3D printed from ingot molds and ladles for teeming. I would LOVE to be able to pick them up with an overhead crane but I'm getting off topic because I'm excited. Anyway, I just really dig the idea of live loads and I intend it to be a major part of this layout.
Phew, I'm done. I'm sorry for the novel.
What would you guys add/subtract to this layout?
EDIT: I didn't know I could upload Anyrail files so I did! That's convenient as heck. I'm using Anyrail 5 (yes, outdated, I know but oh well).
As far as the area in the basement, this layout stretches end to end against the longest available wall. The two white rectangles along the top of the photo are part of the wall and not removable. That's the only tricky business. I plan to remove conduit that's overhead and along the wall. There are glass block windows near the top but I wasn't worried about those. I plan on putting up drywall or something and making it look like the sky because of the height of the blast furnace. I feel it will kill the model if you look upwards at the blast furnace top and don't see something like a sky behind it. I would love to hear other people's thought on this. If I don't add a lower level, the height of the layout could be brought down to keep all observation at eye level or lower. But then I lose a potentially awesome operating feature going down to a second level.


















