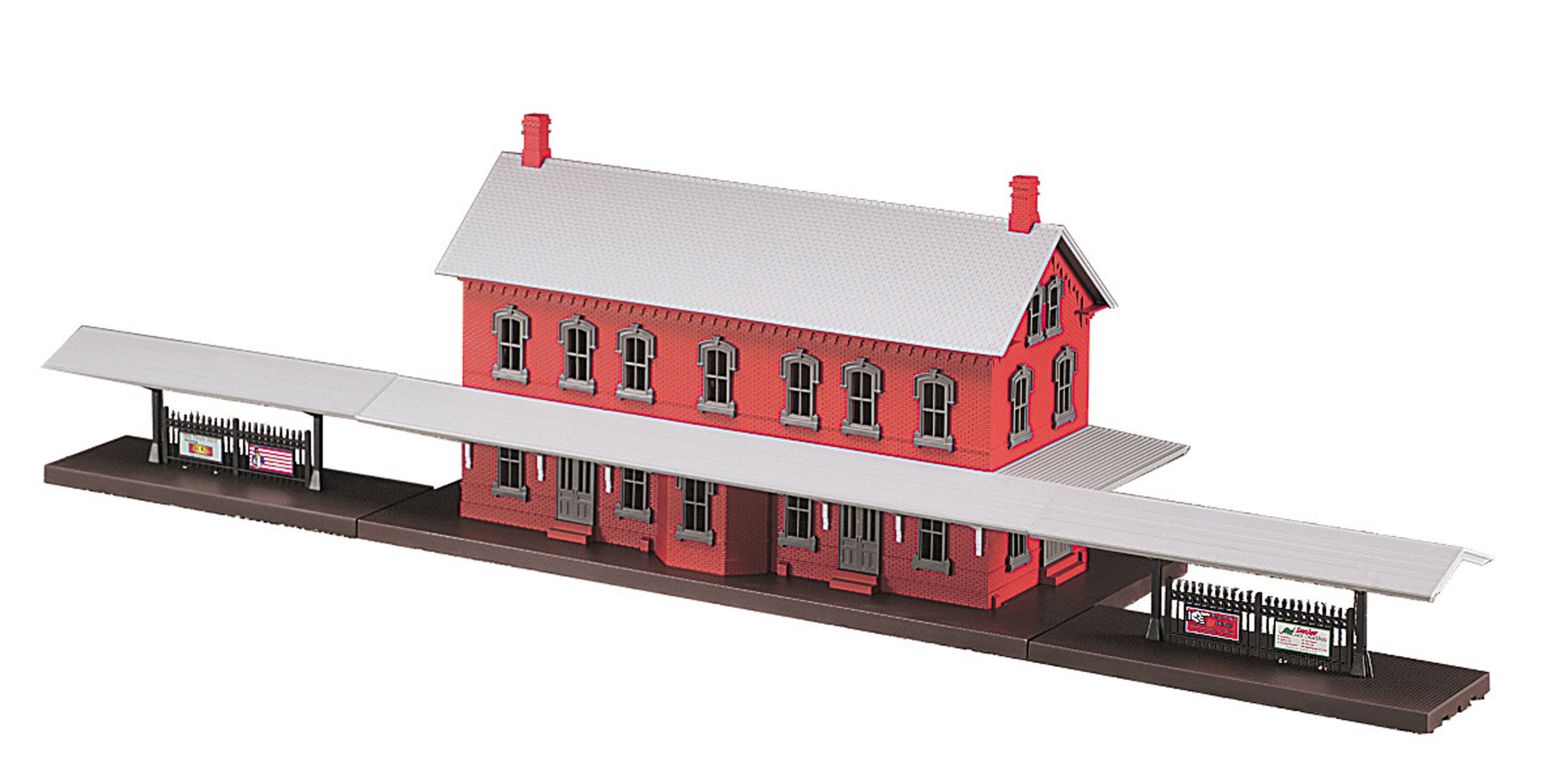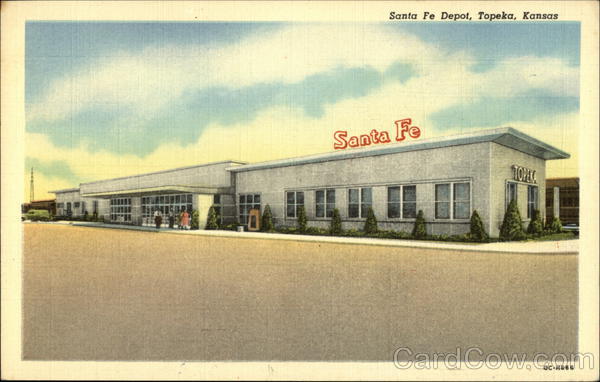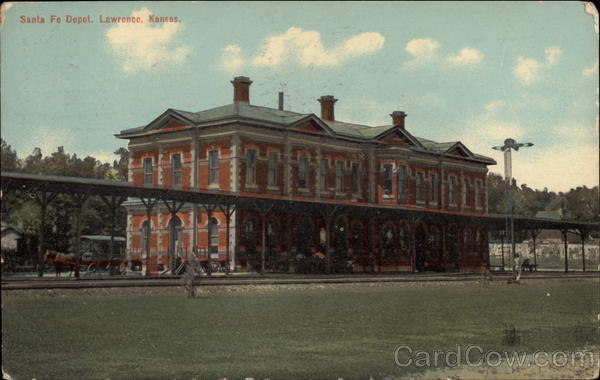As I'm planning my own 1:64 future layout... some observations:
In my mind, most O Scale buildings are undersized. They just have big doors.
For example, all the Ameritowne buildings are all 6" x 6" squares. In O scale, that's 24' x 24'. That's a small width / depth for a commercial city building. I live in St. Louis where in the 1850s-early 1900s, residential lots were generally 27' wide allowing for a 24' frontage and 3' walkway along one side of the lot. You'll never see a commercial block that follows a consistent 24' frontage. Often commercial fronts were all over the place with many being typically larger - 30' or more. In 1:64, a 6" x 6" building is 32' x 32' which seems much more accurate. I'll get to height in a minute.
Here's an image from Google Maps of downtown Maplewood, MO. I chose Maplewood because it's on the railroad, it's relatively flat, and I knew I could get a good panoramic view of the city block shot across Highway 100. I've drawn lines at the top and bottom of the 2nd story windows and top of the door frame with the building at center as my basis.

Note that neither the windows nor top of door frames consistently line up. There were no universal building codes until the 1950s. Ceilings varied in heights - typically from 10' to 13' but as high as 20'. 13' was pretty common during the Victorian and Pre-WWII era. They fell to 10' and eventually 8' after the war. Higher ceilings allowed for larger windows which let in more light - IE: window "scale" is flexible and on average, a floor should be around 13' high - or 2.4".
That said - MTH's 3-story city building is 8" x 10" x 10 1/8". That's roughly 32' x 40' x 40.5' in O scale or 42' x 53' x 54' in S. While width and depth are ok, the height of the building is on the high side for S. 17' ceilings in a multi-story city building were not common. The Ameritowne buildings previously mentioned are 9" high - or 48' which = 16' ceilings. Ideally a 3 story building in 1:64 would be 7"-7.5" high - but - I presume the 9" includes an 1" to 1.5" of cornice work... bringing the interior height into the 7-7.5" range.
While today's standard exterior door is 36" x 80", that's actually pretty small from a historical standpoint. Historically, typical doors were 84" tall and in some "grand" cases, even larger. Width's varied from 37" to 42". So - a common scale door should be roughly 7' x 3.33' or roughly 1.33" x .615" in S Scale - but a grander door could be larger - say one found at the entry to a bank or government building - IE: O scale.
Speaking of building codes - unless one is modelling super modern - there were no ADA restrictions until 1992. Generally storefronts had a step or two at the entryway from the street to catch leaves, trash, and other debris from tracking into the store. Many O scale models don't feature that. An easy way to make an O scale model S might be to swap the entry door for S and install a front step from masonite.
I'm a huge fan of Downtown Deco buildings - because I like working with hydrocal. I was curious how Randy's buildings scale out - for example: Patterson Hardware / Lulu's Tattoo is 11 1/2″ depth by 5.5" width and Sisters of Mercy / Metals Bank are 6" x 10". Well within S scale city block size. Randy doesn't provide building height info on his website - so I need to get a hold of him to verify that info.













