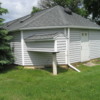How about those of us who, for whatever reason, are stuck with 031 curves and 022 switches, to say nothing of those with 027 curves that I had for the 1st 4 and a half decades doing this hobby?
Are we going to let our tight curves stop us?
No way!
First, speaking of 022 switches, I would not trade them for all of the newfangled switches in the World. My 022s are supremely reliable, durable and fixable and, IMO, the most charming of all switches.
What about those gorgeous Allegheny and Big Boys engines and 21 inch passenger cars out there?
If I ever get any of these enormous, gorgeous and expensive models, I will save them for the wide radius curved circle/oval of track around the Christnas tree or Hannukah Bush!
As far as the tight curves around the main layout, I think of them as a challenge to motivate me to have perfect track work. I have a long way to go to accomplish this goal, but baby, I have never been more excited about achieving it. I want zero derailments on my tight curves by the time I begin my 7th decade, which is now on the horizon.
In the meantime, how I revel in running my switchers and other small locomotives that easily navigate my tight curves, especially when running so slow and smooth on DCS. Here is my favorite at the moment:
That's an MTH PS3 B-6 Steam Switcher.
Arnold




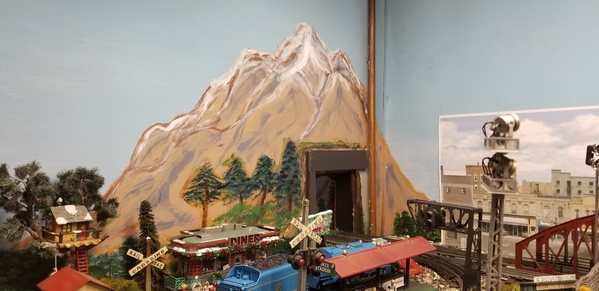
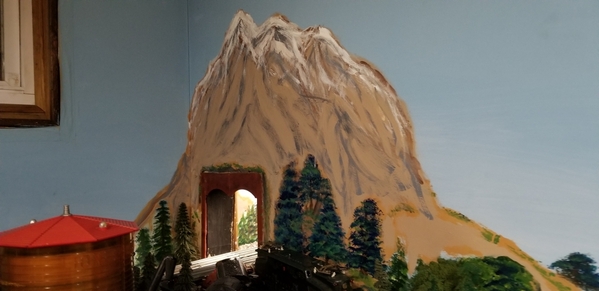


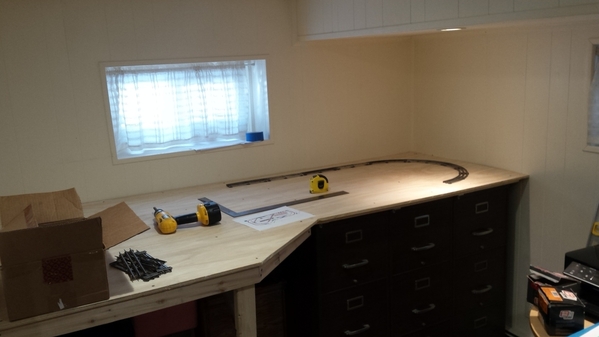
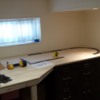
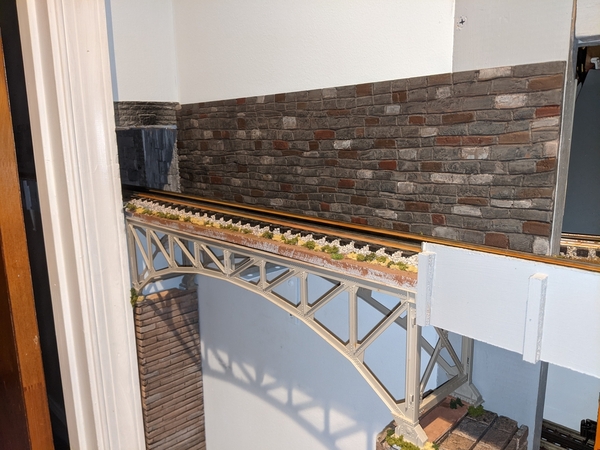

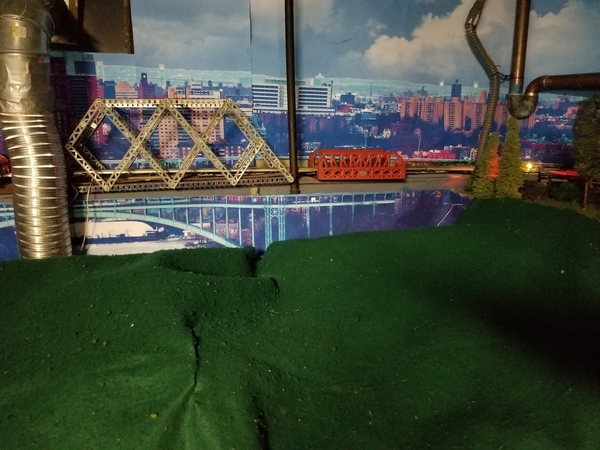


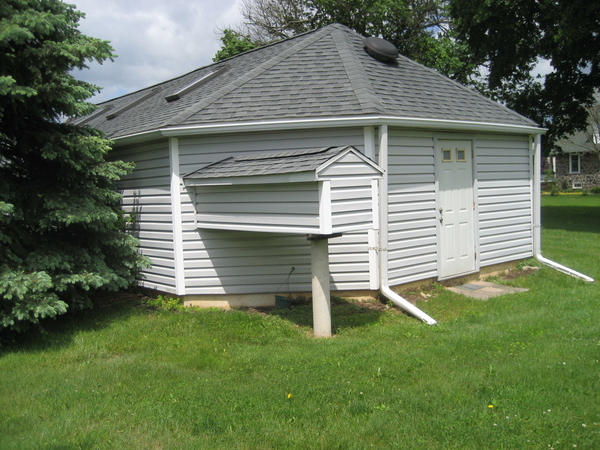 <--Thinking outside of the box
<--Thinking outside of the box