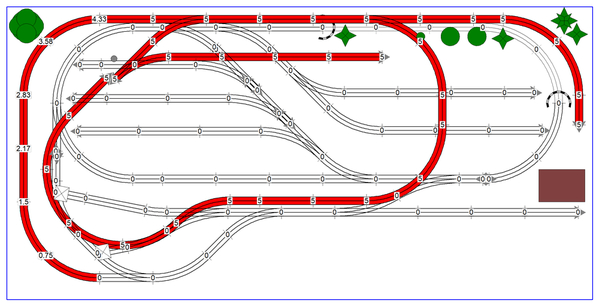I have started a new post because after over a year of working on track plans, I am finally close to a final plan and after listening to other posters, I have given my plan a name. I have decided to call my layout the Paint Creek Railroad and I'm down to one of there plans. Attached are the three plans so please let me know which one you think is the one to run with. Thank you in advance.

















