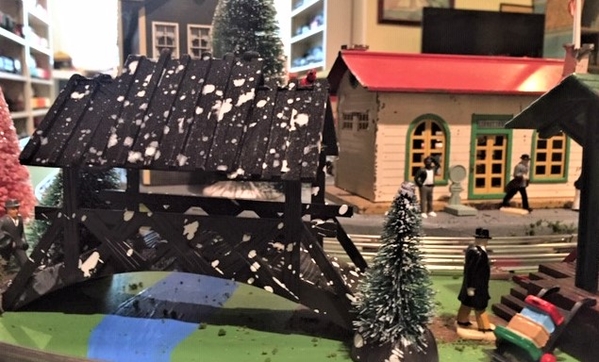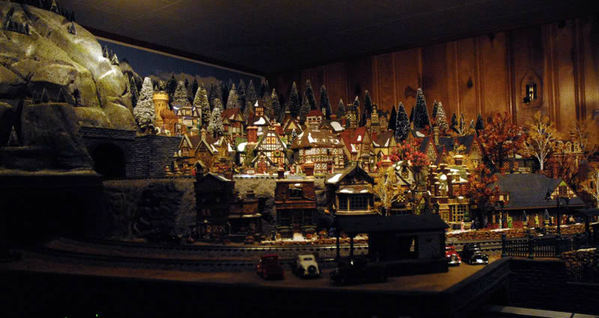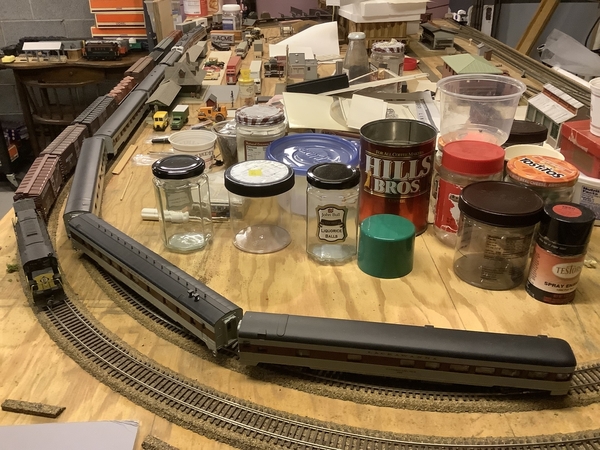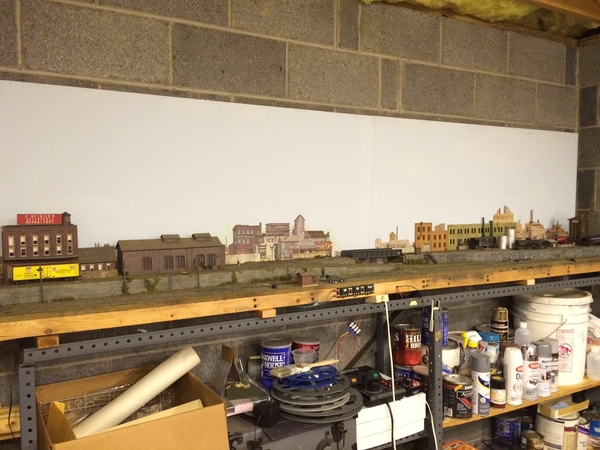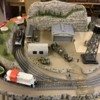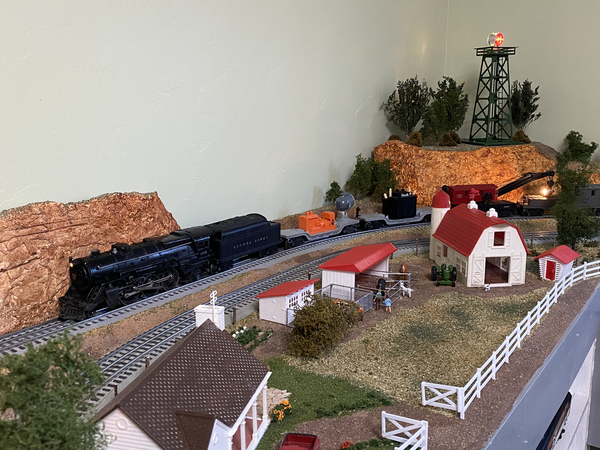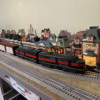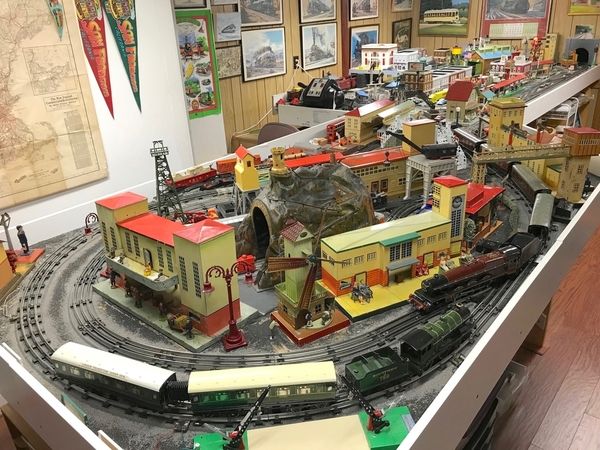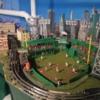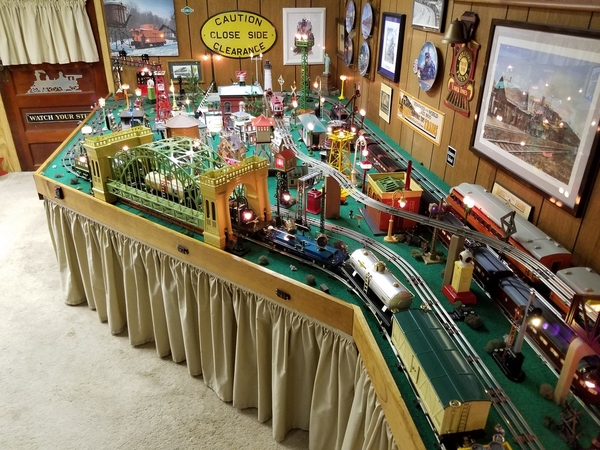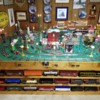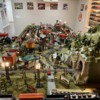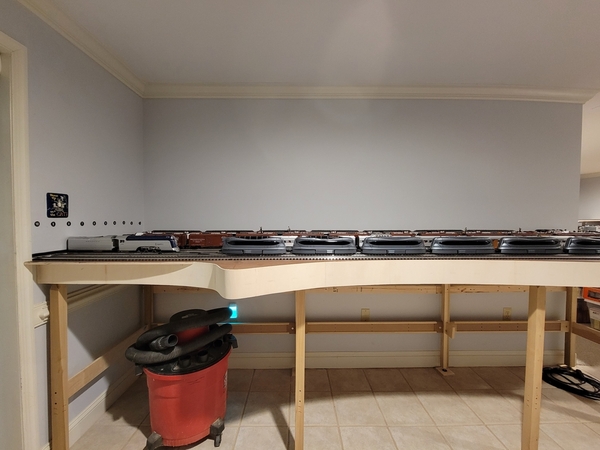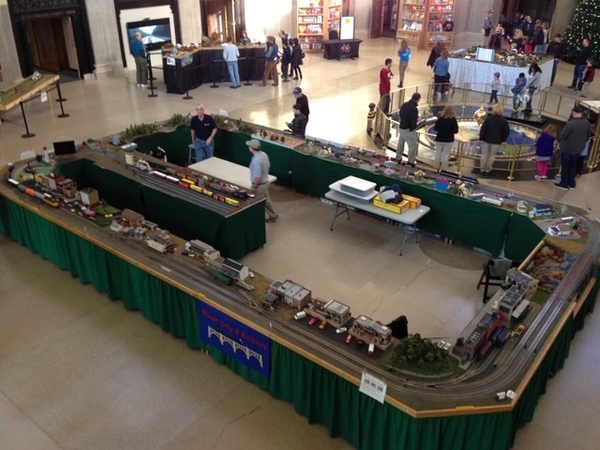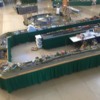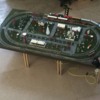Wow what great pictures, I really loved the folks who put in various stages or years to show progress or change. So I thought I might do that as well.
Here is the first permanent layout I had, Dad and I built it in the basement of our first house in 1954.
Here is my layout today...I call it the "Leonardtown and Savannah" for Maryland and Georgia two places we lived, but mostly to get the initials to be "L&S" or "long and skinny" ...its about 36" X 17 ' long to fit between the display shelves.
Here is the "industrial" end, with the principal industy "General Door and Sash" Its lunch time and the food truck is moving into the parking lot to sell lunch.
Here is one of the junctions between the inner freight loop and the out passenger loop. The American Flyer tower guards the intersection and the Marx yard towel and crossing warning keep those areas safe.
Here is the busy shopping center of "Small Town", with the McDonalds where everyone can get fed, including the Racoons on the garbage cans!
Here is the suburban station and its commuter platform over the small stream from the "peddler's rest" motel.
Here is the bustling view of Small Town with the town square flag a Lionel flag pole from 1957 (its a "48 star" flag)
Thanks for starting this Arnold, it was great to look at and fun to participate
Don





