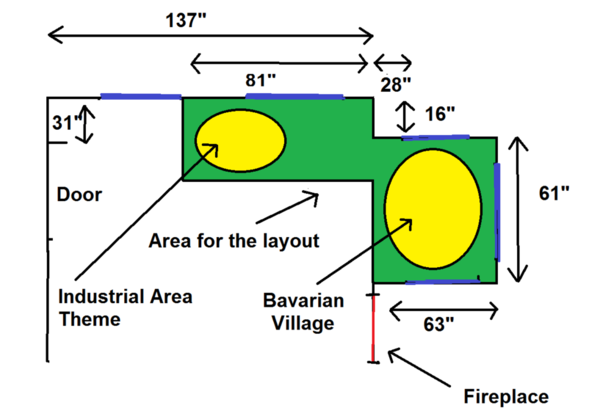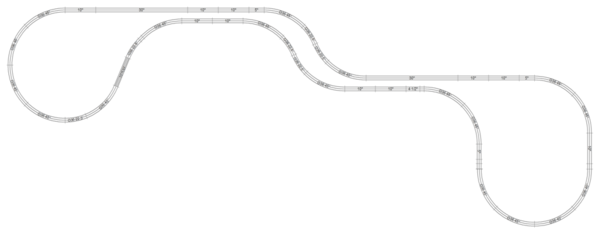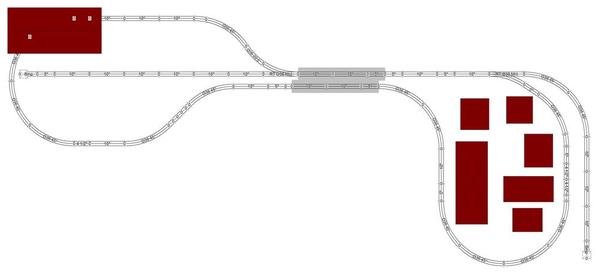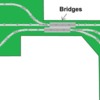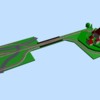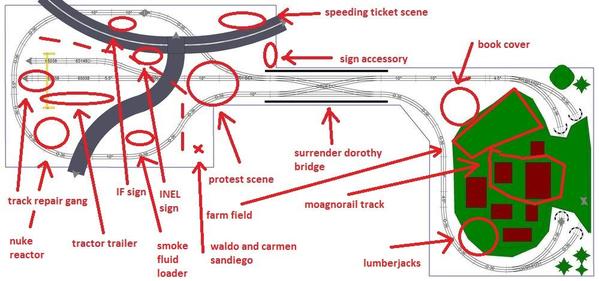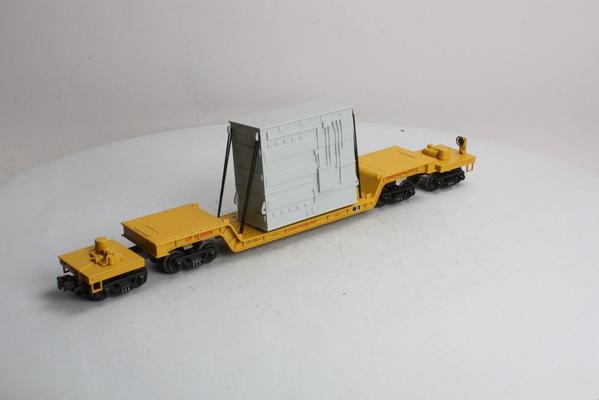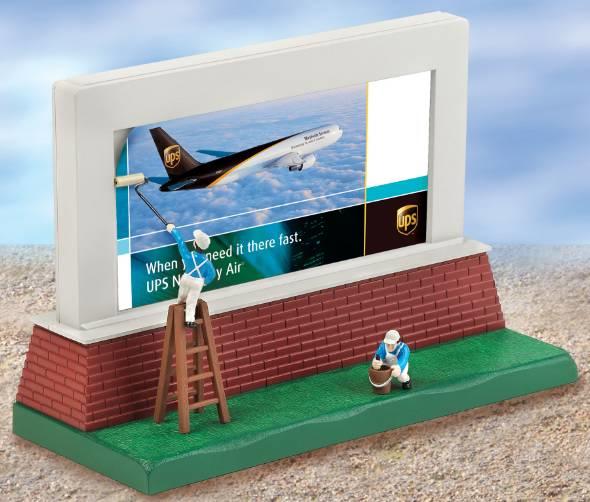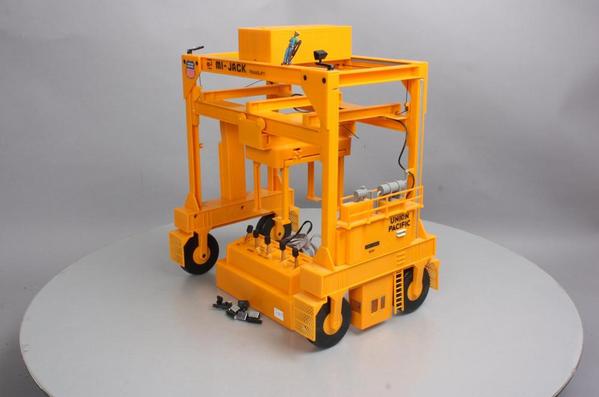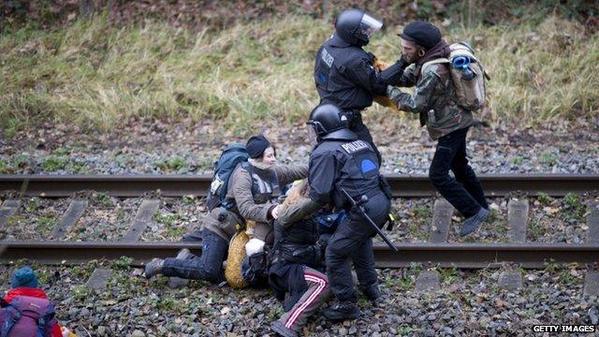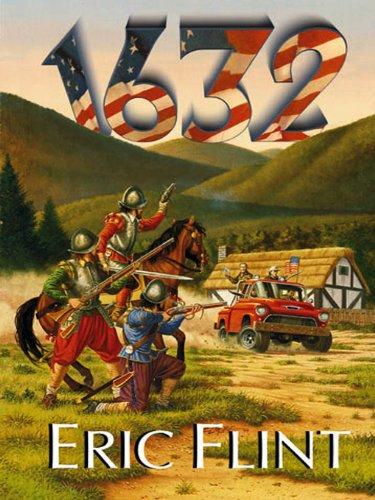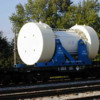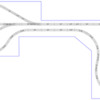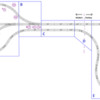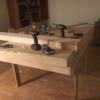I was gifted Lionel's Hogwarts Express for Christmas and I'm hooked. I got bit by the bug and a week later went out and bought another train set. I would like to build a permanent layout for the future study.
I've been overthinking the layout. This railroad would travel between fantasy and reality themes.
In the industrial area, I would like to build homage to my dad's work with nuclear waste -- a warehouse, a loading crane and a crew who load a nuclear flask on a train. I was also thinking of adding a security gate to the nuclear site and have the police break up a protest there.
I'm a fan of alternate history and 1632 series of books. I'd like to create a Bavarian Village layout inspired by this cover.
In between, I'd like to add a section of highway where a model of my mom is getting a speeding ticket (really fun story with that).
A bridge running in front of the column would also be nice.
Right now, my layout is loopy and flat, flat, flat. Please help make it exciting.




