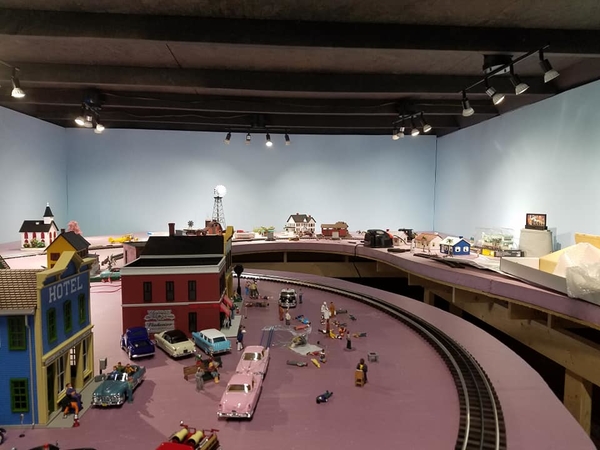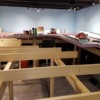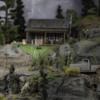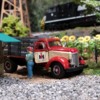The benchwork is near complete other than some loose ends. Final layout design is pretty much set in stone with only a few minor changes. All track is Gragraves with ross switches,



baseboard is 2" foam with plywood underlayment.
Replies sorted oldest to newest
Looks like a good plan and solid start on the benchwork/room prep.
How narrow does that aisle get?
22" between sides. Only one person at a time can pass through. Due to the space I had to work with and wanting O72 outside curves that's all the space I had. The track sets in about 3" from the edge.
The layout looks great. One quick question: what approach did you use for your benchwork (i.e. L-truss or open grid) ? I could tell from the photo, but I’m particularly interested as the layout I’m planning to construct this fall has similar dimensions and I’ve gone back and forth as to which technique would work better (and yet align with my novice carpentry skills)
L girder 1x4 pine boards. Split one down the middle for the rails. Glued and screwed. 2x4 legs.
I planned this layout to be very unorthodox, no set in stone time era or geographical location. Call me crazy but I feel this will work. Phase 1 of the layout will have a bay area overlooking the ocean with mountains. I wanted farming of land and sea, and small industries like logging and coal mining with a small town USA kind of feel. Time setting of phase 1 will be around 1950's and earlier with shore line, farm land and mountain areas. Phase 2 will be more modern with a rail yard mountains and a small city. Rolling stock will also be a mixed bag of road names with both diesel and steam. Attached is the layout of phase 2.
Attachments
Nice track plan - why did you use the foam base - for terrain carving ?
Yes mostly for the terrain carving and it's lightweight. The 2" foam was all bought new and lucky me, I found a place that sales used 6" 4'x8' sheets of foam that came off old building roofs. I will be using it for the mountains. I have the hot knife kit for carving. The hot knife works ok on the foam board, just go slow and don't sniff the fumes. I haven't tried the knife on the 6" stuff yet.
icsparks posted:Yes mostly for the terrain carving and it's lightweight. The 2" foam was all bought new and lucky me, I found a place that sales used 6" 4'x8' sheets of foam that came off old building roofs. I will be using it for the mountains. I have the hot knife kit for carving. The hot knife works ok on the foam board, just go slow and don't sniff the fumes. I haven't tried the knife on the 6" stuff yet.
I am just trying to learn the "why" of layout builders using it more in the past few years. I am still not comfortable with the 100% deck coverage use. it certainly does enhance the look by taking a grinder and such to make natural looking terrain rather than a flat board.
I get the hill/mountain use - probably it's best application
Keeps us posted as you progress
Thanks for sharing! Very interesting design! I had not heard of 6" foam sheets, we don't see these here in GA, but could order them no doubt, from the big box home retailers.
-Ken
Ken- up here in the north we have that thing called "Winter" not like you lucky southern boys who have nice weather in November - March. ![]()
Anyway- roofing insulation comes in different thicknesses to allow for the proper R value needed to insulate the structure. It's also available tapered, which roofers use to create the pitch on a flat roof.
Nice layout plan ICSPARKS- I like the open girder style construction too. Looking forward to seeing more progress.
Bob
I have the inner loop and outer look to gather still need to wire up a few switches.
ICSPARKS love the mountain area and the rest of the pics are just so very realistic, great work
The size of phase 1 is about 22' long and 11' wide, and will be based around the early 50'S. This layout is in a 12'x40' shed fully insulated with a mini split system. I am running lionel and MTH DCS equipment. All Gargraves track and Ross Custom switches. Track power is from MTH Z4000. Phase2 will have a yard and large two level city with transit and will be more modern. The large mountain in the center (soon to be constructed) will separate the two different worlds.
Hi`, great looking layout, very inspiring, good luck and have fun with it, Phil
Your layout looks very interesting. I like the mountain scenery very much. All of the scenes look great! I'll look forward to watching your progress!!
Thank you all for the likes. As always it's a work in progress. I now have the plastic down on the back wall and plan on taking more pictures over the weekend so you can get a better idea of what the background looks like and how it all comes together.
Hey, just discovered this thread and what a treat it is; very interesting layout with almost no straight runs of rail (which is excellent IMO) and lots of scenery detail already).
SUGGESTION: It will make following your build thread SO MUCH EASIER if you will edit the thread's title to include the date of each update.
Nice work so far - love the terrain.
Thank you for the layout plan updates! Now I see the Phase II is to the right on the drawing and the foreground of the overall photographs!! You are doing such a great job! Are you working by yourself or do you have some help? Your progress is great!



























