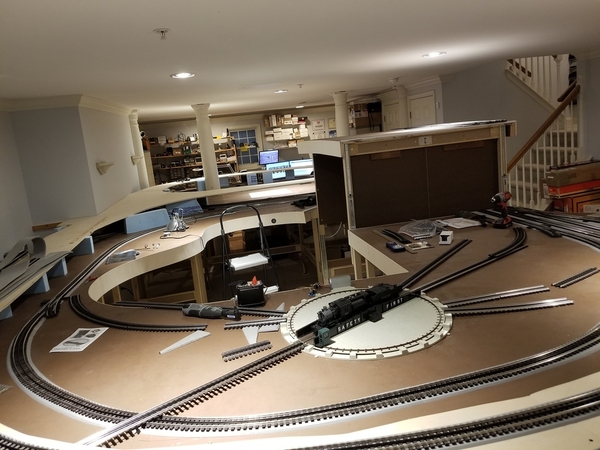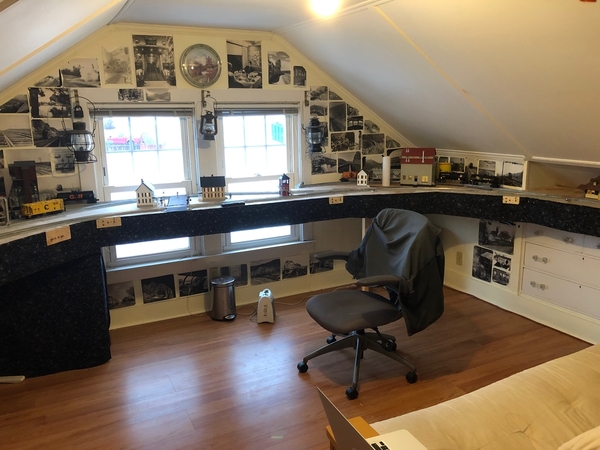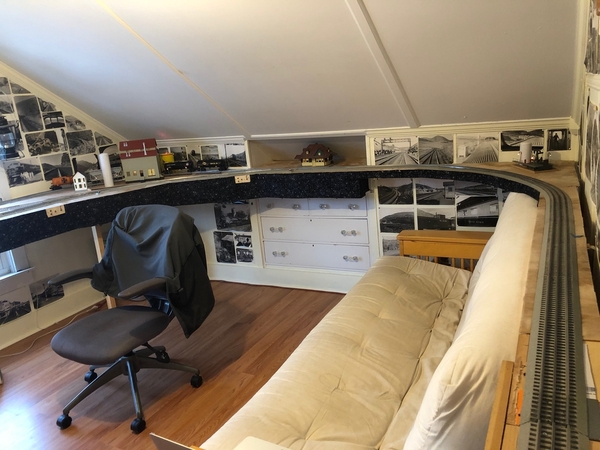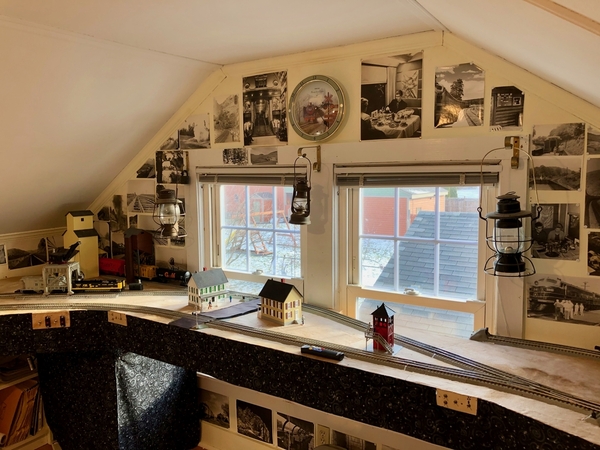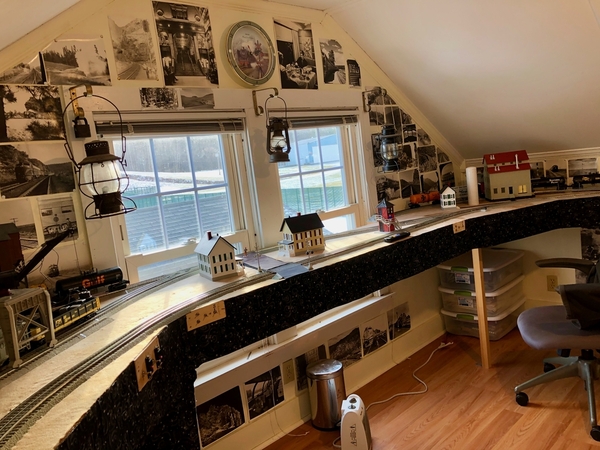Hello from Pike Creek, Delaware! I am 59 years old, have loved trains all my life, have always dreamed of building a permanent layout but have never gotten around to doing it. Until now. The Mrs. and I agree that it’s high time to check off that box on life’s bucket list! I feel absolutely blessed to have her interest and support. Railfanning and toy trains are an interest to us both.
I’ve also been quietly reading many of the posts here on layout building and design. It seems like a great community of people and has convinced me that this would be a great place to document my adventures with the hobby. I’m open to any and all input from those of you who feel you can help with the design aspects of my project, which is in the earliest stages of planning. I have a lot of ideas, but until now I have not listed them out. So, here goes.
For starters, I’m attaching a graphic of the space I have available with which to work. It is generally an 8x16 area surrounded on three sides wby walls and partially on the fourth/front side. I have some ideas of what I would like to do as far as the footprint of the benchwork. But for now, I’d like to collect thoughts from others who have already been down this path and see how experience might tackle the problems this area has. It’s decently sized for a first layout but has obvious restrictions in many ways.
And now to the decisions that have been made and my goals based on my interests and collection on hand:
- All of my benchwork will be Mianne. I drive a desk for a living and my carpentry skills are plain lousy. ‘nuff said there.
- My interest and collection of pieces are strictly traditional sized O gauge. While 8x16 seems like a nice sized layout for me, I know that the space may be overpowered by the gargantuan pieces involved with scale modeling in O. Besides, being a sentimentalist, I like the “traditional” look in many ways.
- I have loads of Fastrack to start with, to the point where it would make no sense to consider anything else. Curves are all O36 and O48 with which, ideally, would be to have two separate operating loops for multiple train action.
- I believe the above means an around the room layout, not an island. Better use of the space. I think.
- My favorite railfan place in all the world is Strasburg. I own both Lionel sets, I have the two most recent PnP pieces in the J Tower and East Strasburg ticket office. I also have an MTH double car shed to use in creating a diorama of the SRR. It does not need to be a precise scale replica of the area. A soft and compressed reconstruction or representation would do.
- Other favorite pieces I’d like to incorporate include a Lionel Hellgate bridge, Irvington tin plate factory, operating horse corral, operating oil derrick and the Lionel Grand Central Station building.
- In the case of Grand Central, I’m thinking of somewhere on the layout there being a second level depicting a downtown street scene, anchored in the center by Grand Central with an “underground” platform a la Penn Station depicted “below”. Probably somewhere along the long 16 foot back wall. But we'll see.
Well, I’ve probably piqued your interest or bored you to death by now. For me, it’s off to clearing out that space in the basement for where Pike Creek Railroad will be born. That's how early in the build phase I am. Oh well, we all start somewhere.
Thanks for reading and I look forward to your input or questions. Thanks!




