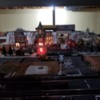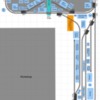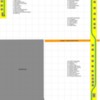My L-shaped O-gauge home layout was "defined" by the shape of the train room, which was an L-shaped addition to the house built by the former owner, who used that space as a home office. I used ANYRAIL software to create a track plan but changed it many times to accommodate new ideas and kill previous not-so-good ideas. The main level of the layout couldn't include my collection of DEPT 56 lighted porcelain buildings from the NORTH POLE VILLAGE series, so I added an elevated level around the perimeter for 35 buildings; then placed three short Christmas-theme trolley lines there.
The layout has a suburban area, a Victorian district, a business district, an oil field, and an industrial district. The Dinosaur Park in one corner was created for play by my great grandsons: Matthew (now 6) and Hudson (now 5). The layout has many MTH and Lionel action accessories with control buttons placed on the fascia board near the corresponding accessory. The boys are great button-pushers!
The main level of the layout rests on patio-carpet-covered hollow core doors supported by SKIL plastic sawhorses. The platforms are held in position by quarter-round guides glued and screwed to the undersides. I don't have the "Scenery Gene" in my DNA, so I'm content with the carpeting, tubular track, lighted buildings, action accessories, and people figures with no mountains, tunnels, rivers, and such. More power to those hobbyists who can imagine and then create a detailed empire.
The two control panels are mounted on pull-out shelves under the fascia boards at the angle of the "L" - easily pulled out for operations and then pushed back when done. The layout is dual-wired for TMCC by Lionel and DCS by MTH. A knife switch enables me to select one system or the other. A Lionel 135w "brick" is the power source for the tracks on the main line and sidings. Two MTH Z1000 "bricks" provide auxiliary power; one feeds 14v AC to all ten switches and the other provides 14v AC to most accessories and lighted buildings. The three trolley lines on the upper level receive DC-only power from a 90w PC power supply, with three small DC adjustable voltage controllers in that circuit; one for each trolley line.
I chose O42 curves and K-Line low-profile switches as the minimum radius on the main level, which is the max curvature the train room could handle. Unfortunately, the perimeter aisle space is limited; which is an incentive for me to control my waistline!
Photos and PDFs showing the track plans of the main and upper levels are attached. Keep OGR FORUM members up to date about your progress with progress reports and pix
Carry on ...
Mike Mottler LCCA 12394
mottlerm@gmail.com











