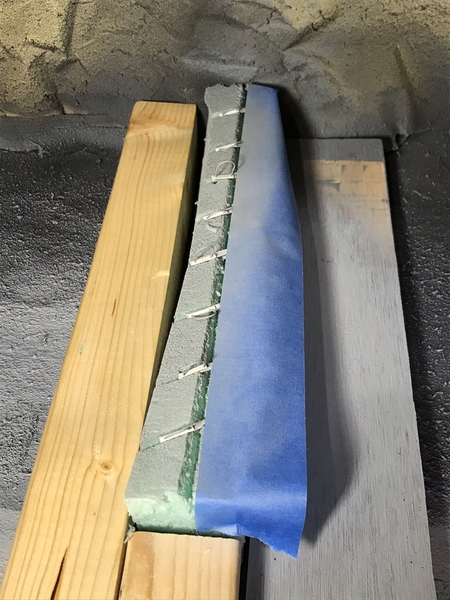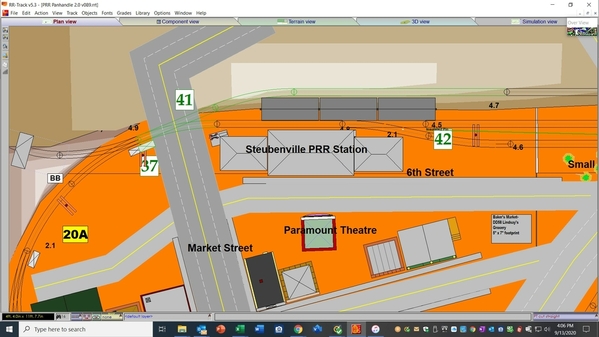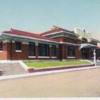Updated 10/3/2020:
Sometimes things just "click". While waiting on various items to arrive, I decided to search for the HO houses that will go above the Steubenville station. The Walthers website is a great source; they seem to have the largest number of HO structures on the planet.  I identified Dave's (luvindemtrains) grandmother's house and have acquired that kit. I also have one of the houses to its right (Tillman Farm House). I was intrigued by the 3 identical houses at the right of the photo.
I identified Dave's (luvindemtrains) grandmother's house and have acquired that kit. I also have one of the houses to its right (Tillman Farm House). I was intrigued by the 3 identical houses at the right of the photo.

They looked vaguely familiar to me. They are Albion Catalog Houses. Yes, you buy them from (get this) Sears! They come unassembled on a truck. Unload the truck and assemble! (Note to Moderator: This is a very old (1920's) advertisement; copyright (if there ever was one) has to have expired).

Here's the kicker. The reason the house looks familiar is that my maternal grandparents lived in one! My father told me that his father-in-law built his own house in the 1920's. I never explored the subject, but I remember the floorplan and outside appearance of the house. It seems to have been an Albion home with some modifications (expansions). And being a carpenter, cabinet maker, and ship builder (remember the model ships he created?), this makes a lot of sense.
Thank you, Dave! Your interest in this scene sparked my curiosity and helped me learn something!
George

































