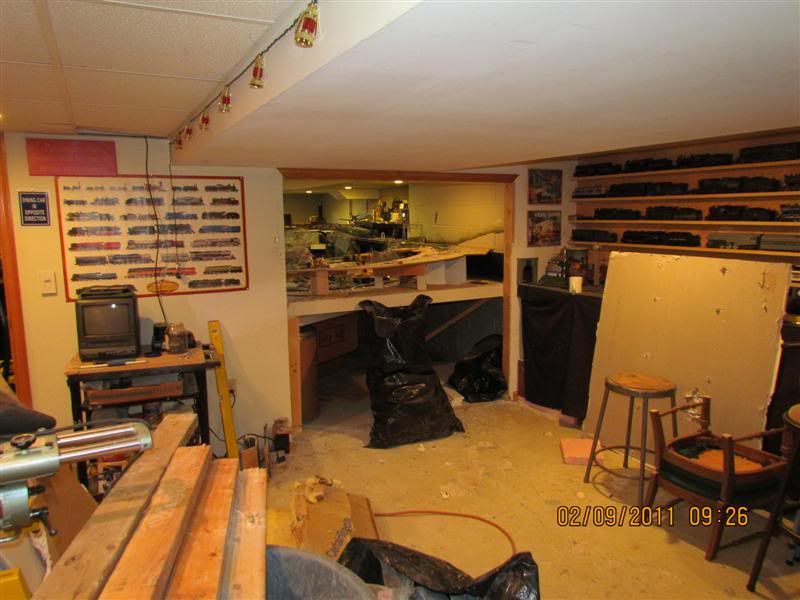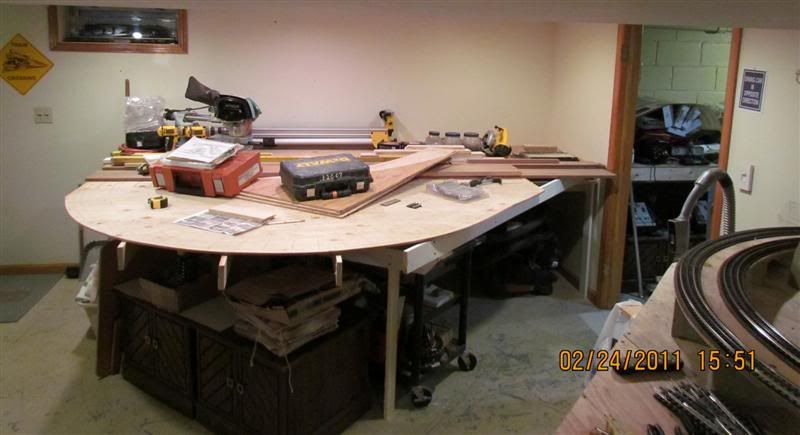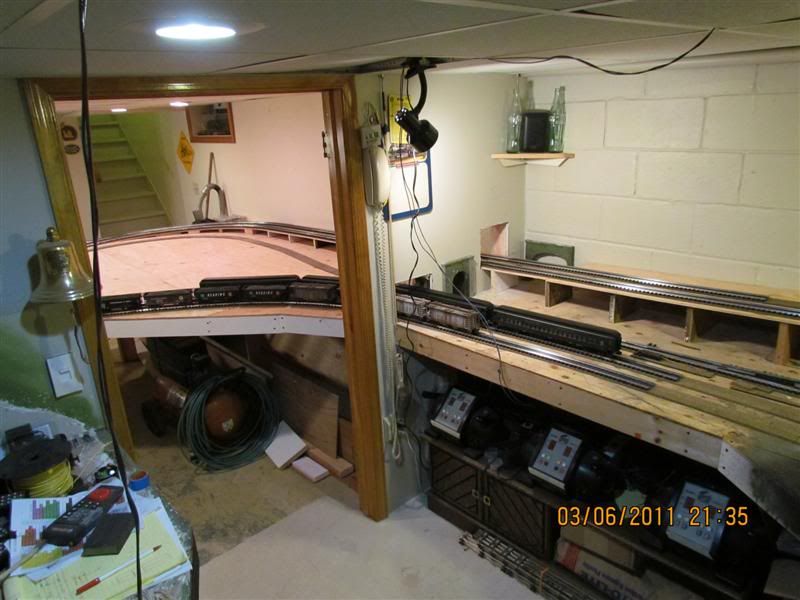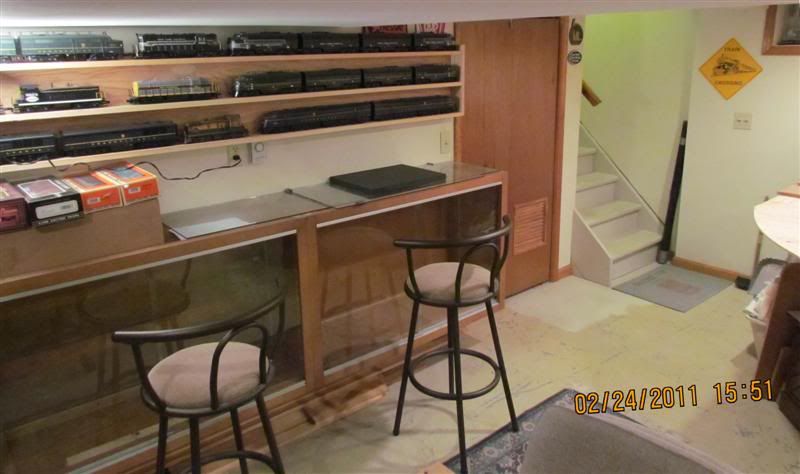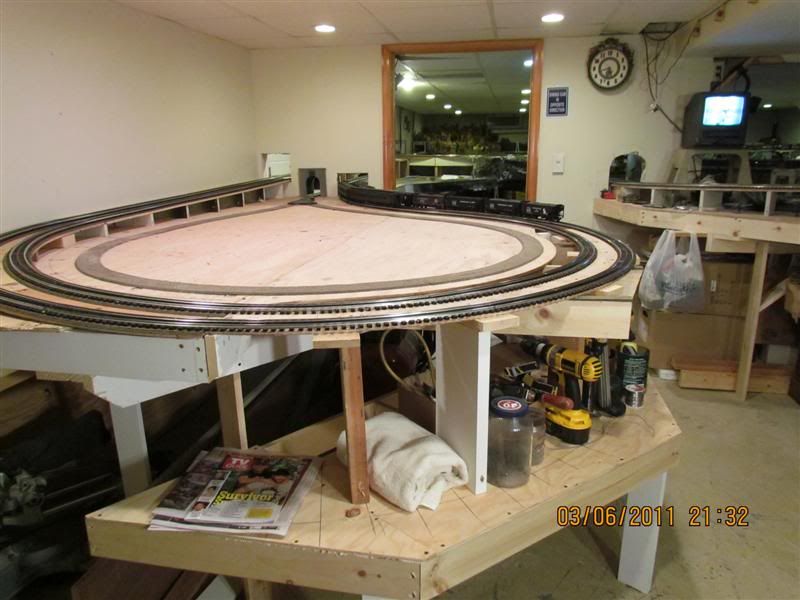Well after many nights with good intentions of working on the layout and ending up running trains instead, I took the plunge and tore into the layout. It involved destroying the few areas that were somewhat finished (like the roundhouse) but in the end it should be a better design. Here is a rough sketch of the layout.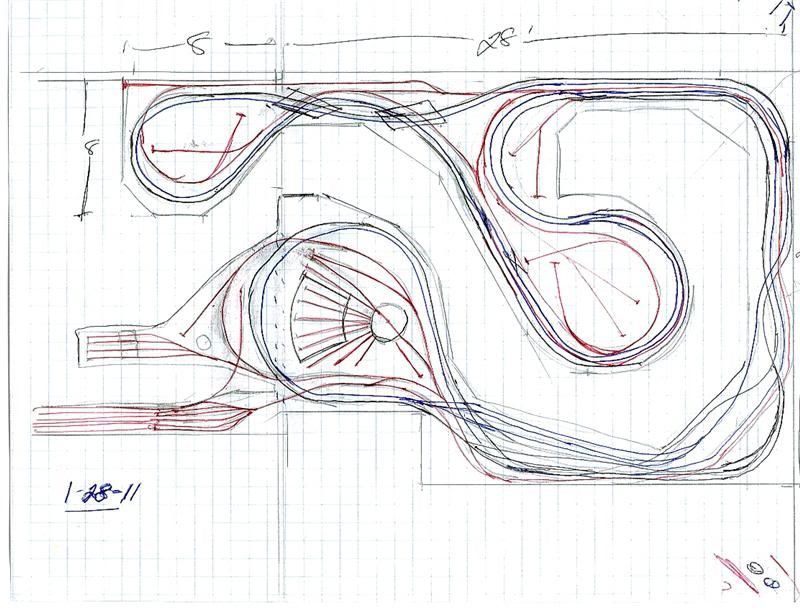
Here is the roundhouse before demo.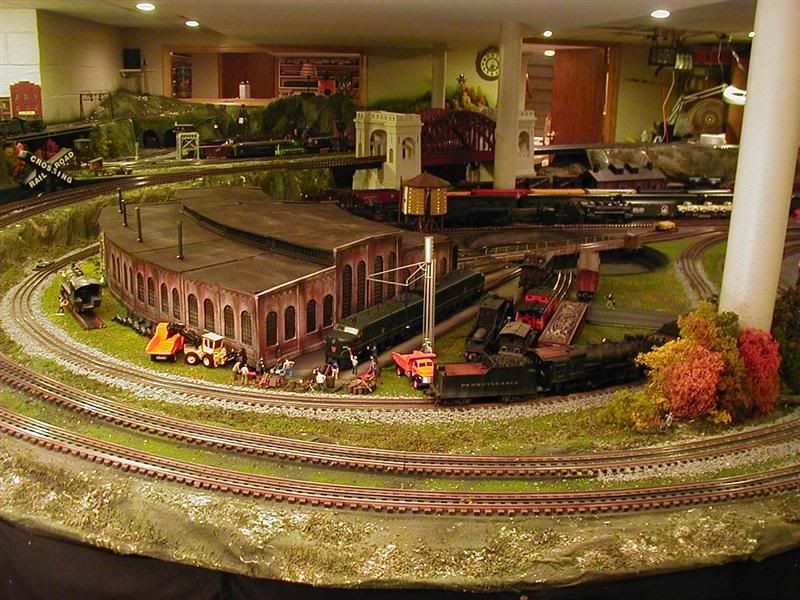
And the same view after demo.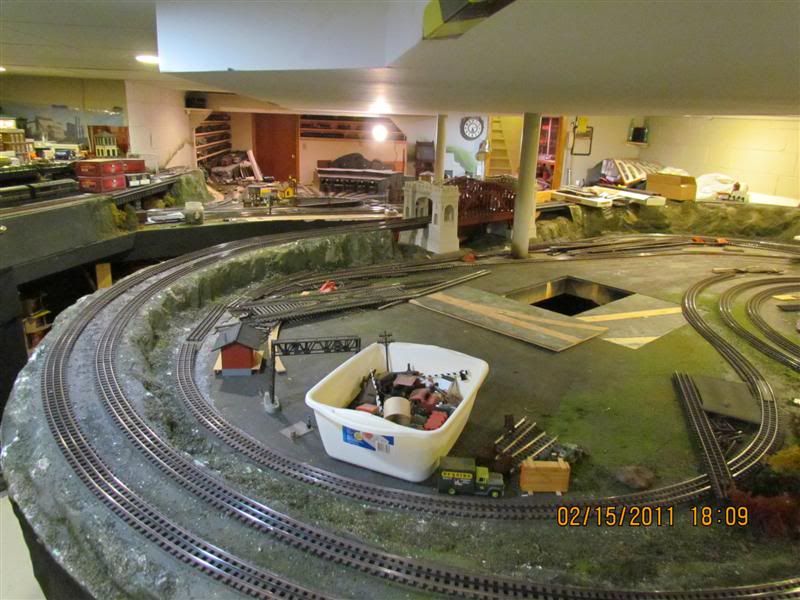
Before.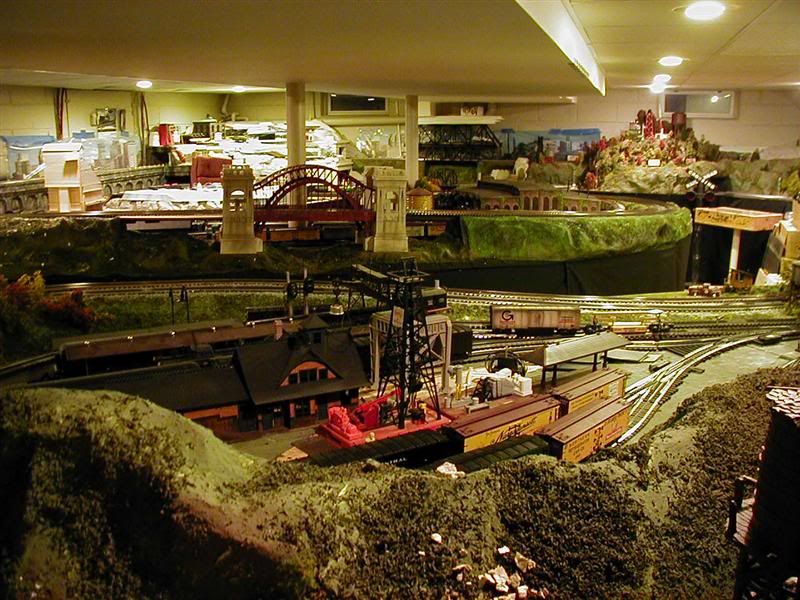
After.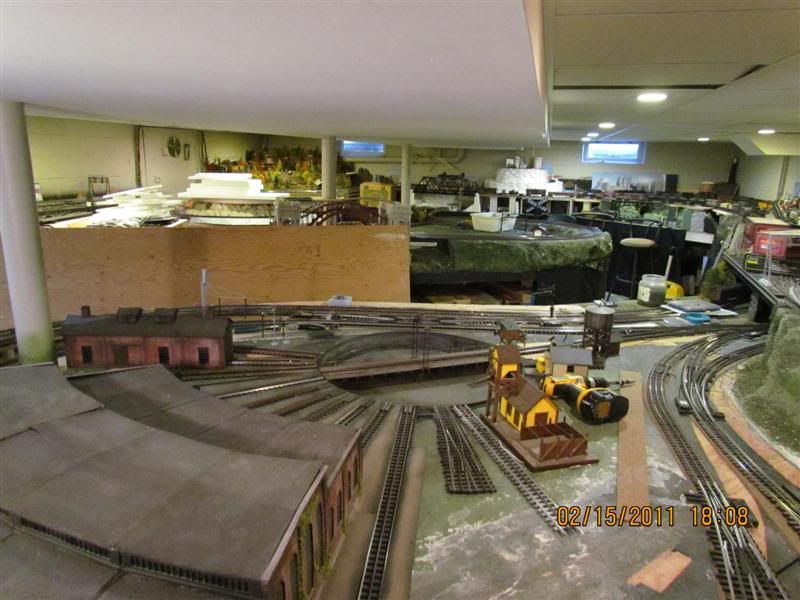
Here is the rough placement of the roundhouse area.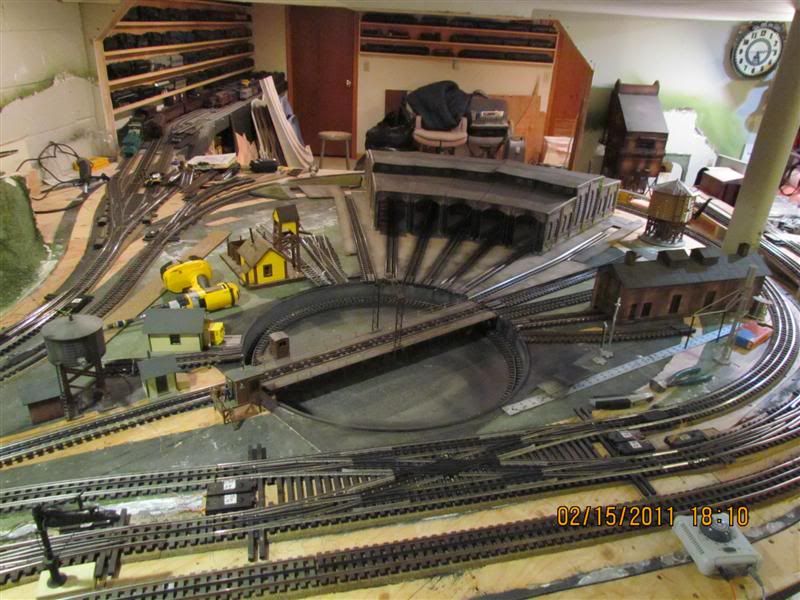
Since I'm ripping up about 75% of the layout anyway and it was wired before DCS, I'm planning to rewire the whole thing as well. This is going to take longer than I planed. I'm having serious train withdrawal!
Steve C.
Original Post




