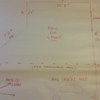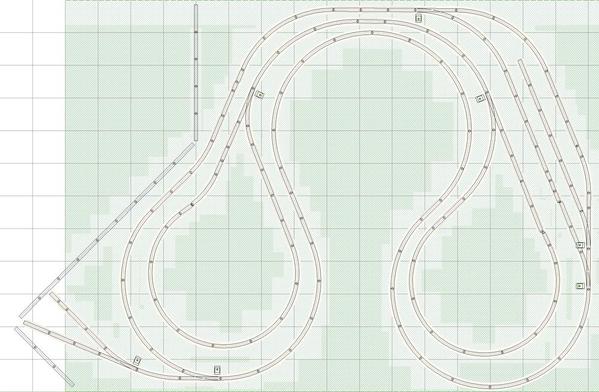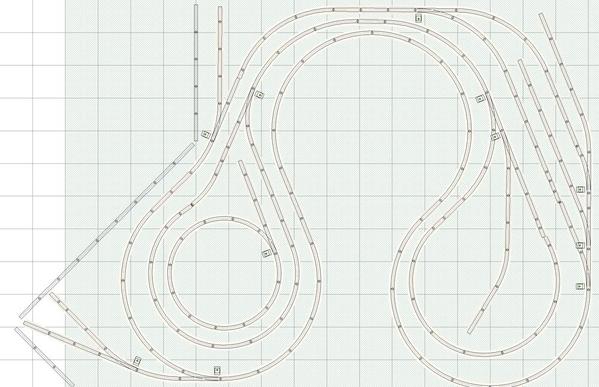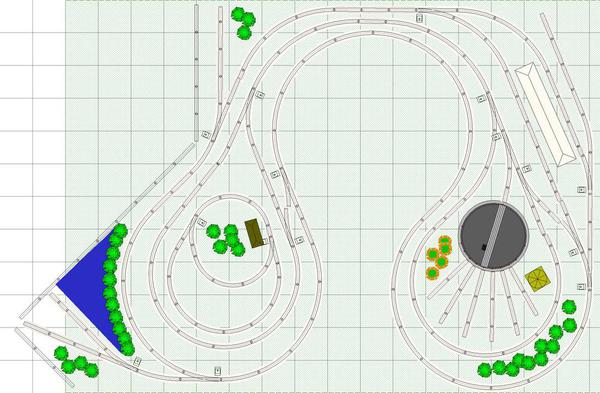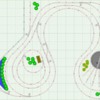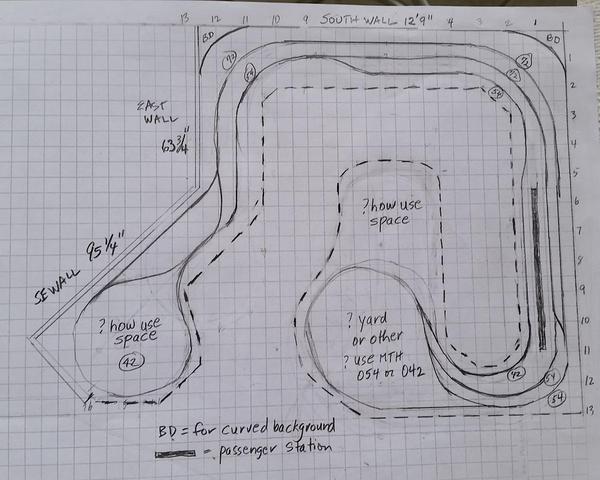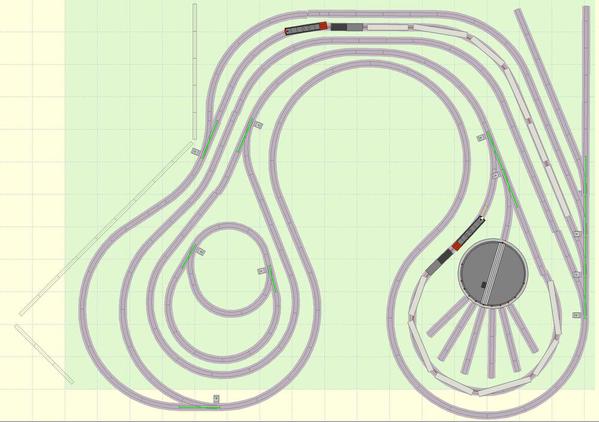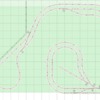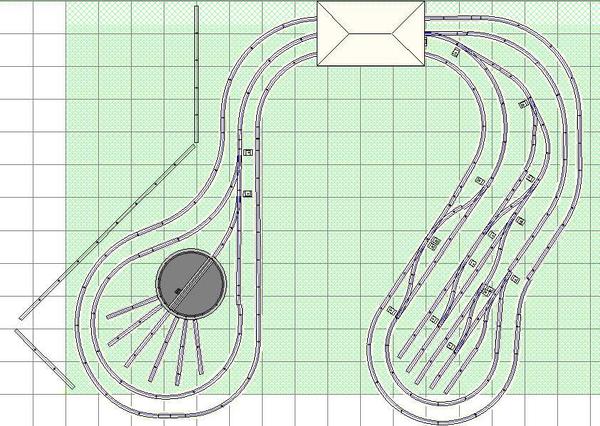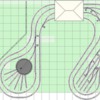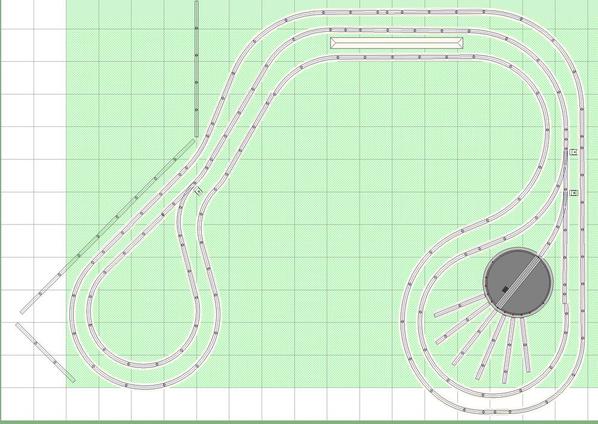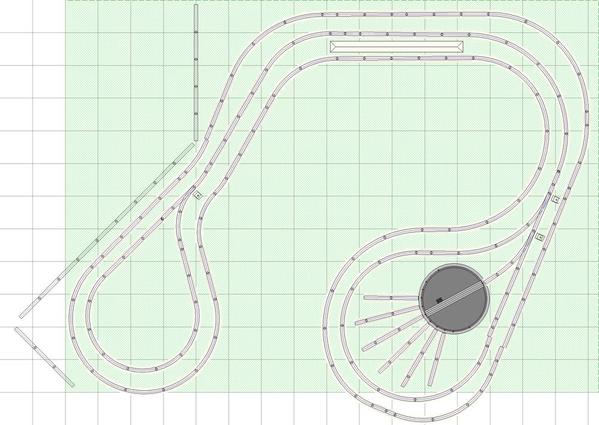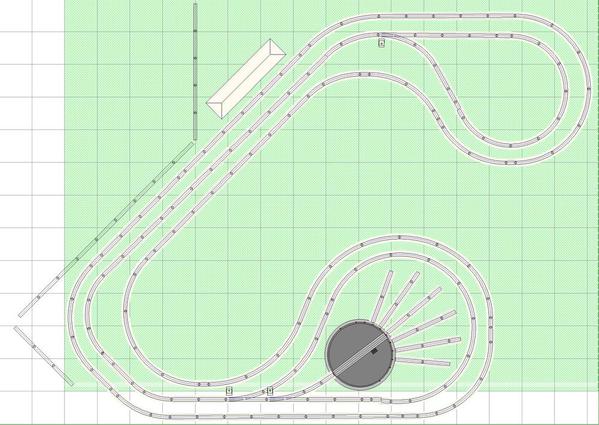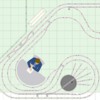A request to experienced O gauge modelers and layout aficionados:
Grandad here just now getting into O gauge model railroading—out of my own interest and as a way to spend some extra time with various of our grandchildren.
A new space has opened up to me in our basement—an irregular space, closed on three sides (one of which “side” is Z-shaped) and on the fourth opens to and faces a “home theatre” area, so while this “side” is not a fixed wall, I have to respect encroachment on that area.
WEST wall: 12 feet. A cased egress window 55” wide begins 21” from the South wall and the lower casing begins 34.5” AFF and sill is at 37 ¼” AFF (vinyl tile). Infrared light switch which controls celing fixtures in this part of the basement and which cannot be blocked has its covering plate at 6” from the South wall and 46” AFF. (I was aiming for benchwork that placed railhead at 46.5”, so this will not block the IR receiver). One duplex receptacle is placed 66” from South wall, 12” AFF.
SOUTH wall: 12” 9” Duplex receptacle @ 60” from West wall, 12” AFF; another Duplex receptacle @ 31” from East wall, 38” AFF. Cat 5 internet access outlet @ 48” from East wall, 38” AFF.
EAST wall (Z-1): 5”4” long. Duplex receptacle @ 25” from South wall, 12” AFF.
SOUTHEAST wall (Z-2) (angles off East wall @ about 30 degrees) is 7” 11”. ) The following jacks or outlets are all on this wall 12” AFF: vacuum system outlet (can be blocked if necessary), duplex receptacle, cable and internet jacks.
NORTHWEST wall (Z-3): angles 90 degrees from SE wall is 32” long.
This leaves the “NORTH wall”, as mentioned, not really a wall but opens to and thus faces the home theatre area. This open area is 16’ 4” wide.
Diagram (not to exact scale): see below and also attached
Photo of the space: see below and also attached
I’m more or less overwhelmed looking at various plans and layout ideas.
What would I like to do?
- I don’t have to act as though this is my final layout. The idea is to get some trains up and running on more than the 4x8 board seen in the photo.
- It will not be thoroughly prototypical. I have some very nice true 1:48 locomotives and rolling stock but not everything is. Right now, I have 2 passenger trains (one an older 20- series MTH Union Pacific passenger set-6 cars, vintage 1996) and I have a gift coming of an MTH Premier passenger train set (Monon). Freight: 10 pieces pulled by MTH GP40 (Illinois Central); also short “coal train” pulled by 4-6-0 PRR from RailKing RTR set.
- Actually I like seeing the trains go around longer layouts and my grandchildren surely do. Even though I did some very simplistic “operations” with my oldest grandson, operations will not be the focus of the layout. That said, I’d like to retain the capability to do some yard/industry switching (as I read and learn more about it.) I think any idea of a second upper deck would be way beyond me at this point.
- I’ll be using MTH RealTrax and I do have their DCS so I’d like to have at least 2 trains running at the same time some of the time. I have several O-31 and O-42 switches but if it might fit, I’d love to work in an O-54 curve as well. Don’t have any buildings save for a small MTH train station. (Wouldn’t I love to have part of Chicago’s Union Station on the layout and be able to send each of my passenger trains out, one to Omaha and San Fran and the other to Louisville? Oh, yes!)
- If anyone proposes a peninsula of any kind the aisle would only have to accommodate me (5’7”, 150#) and grandchildren considerably smaller—ages 6-10. I’ll provide risers for the shorter ones to see better.
- So many of you have evaluated spaces like this in your lifetimes of modelling. I’m interested in ANY suggestions or referrals to layouts that might work but especially I’d love to hear from those who would say: ”Well, with that size space…be SURE to include: yard(s), roundtable, wye, etc., etc., etc.”
My sincerest thanks to all.








