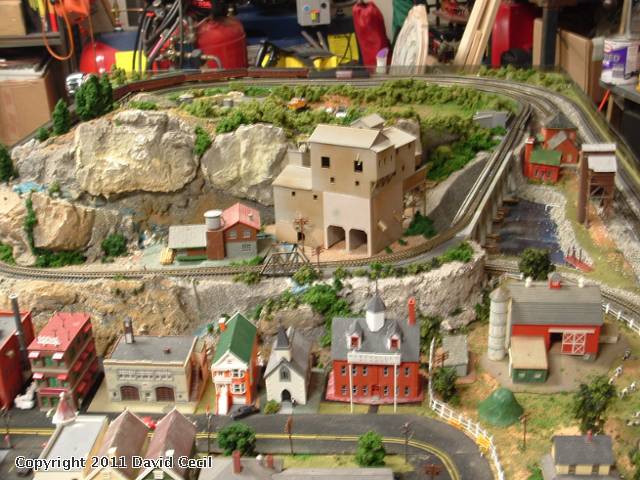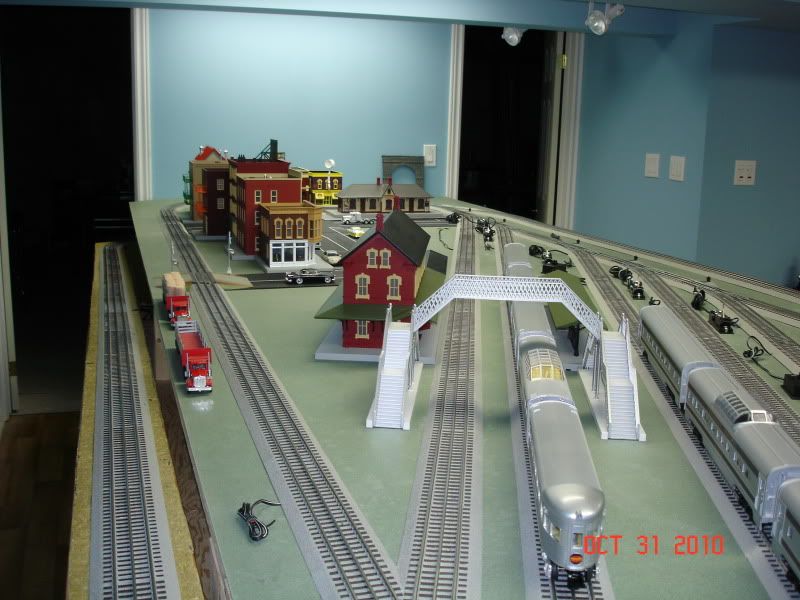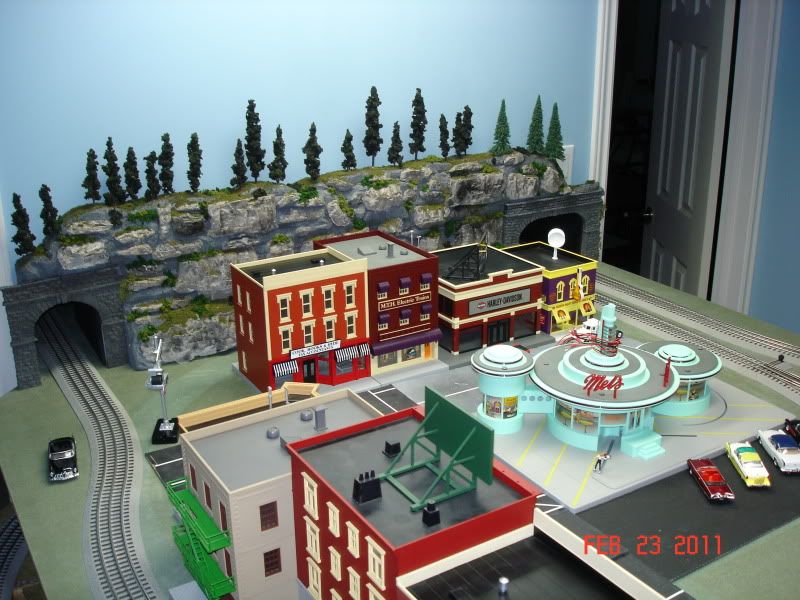I don't actually have a lower level under the town & yard area, it's really just a loop that runs along the front of the benchwork, then I have a switch that will either let the train run a full loop at the lower level, or I can run it up the rear slope to the upper level. While on the lower loop, I have another switch which will divert the train off the lower loop, back up the trestle grade, thereby being the reversing loop for that level.
You are very right on the question of space for the town area, a town area needs a lot of buildings to look good. I have 16 buildings in mine now, and I'm planning a Park in the space accross from the main street, in front of Mel's Diner, which is a pretty fair sized area. Without that loop outside the wall, I probably would only have been able to fit in 5 or 6, and probably no space for any park.
This pic shows the level run at the front side, which leads to the backside grade, or a switch which will leave the train on the lower level

This shows a pic of my "yard" (opposite end from the town) The diagonal track running past the MTH station is the "reversing" loop for the upper level. You can see my CP F3 Passenger train just rounding the bend in the background. It's just coming off the rear grade track.

This pic shows the train as it passes through the MTH bridge, which is the start of the "Trestle" grade, leading back down to that front lower section shown in the first pic. You can also see just before the bridge is where my upper and lower loops connect. With the reversing loops on each level, I can switch trains back and forth between each level. This is where that longer yard lead is a must.....somewhere to "hold" the one train while making the switch.

This is an older pic of the trestle grade, which will give you an overall perspective as to how the trestle grade connects, and shows where the lower loop comes back in to form the lower "reverse"loop. I plan on building a residential/tourist area in the space inside the trestle loop. You can see how my main table has the 2 levels. The outer lower loop is at 36" and the inner upper level is 42"......makes it easier to crawl around under the 42" for doing any wiring.

Hope you like the pics, and thank you for your interest. I too have only been back into model trains for the last few years, and it is a real enjoyment for me. Like I said though, I have to get my you-know-what in gear. My next project will be to build another Rock face wall, and add the tunnel portals along the lower track that runs along the front. Just can't seem to get started on it.
I saw a few of your pics on the scenic showcase thread showing your small hill project, you did a great job, looks very professional..... I like the shot of "Phil" waving from the train, the finishing between the tracks and turnout looks great. What are the dimensions of your layout? Looks to be a fair size, where you will have lots of opportunity to showcase your landscaping skills.
Have a great day.
REV



















