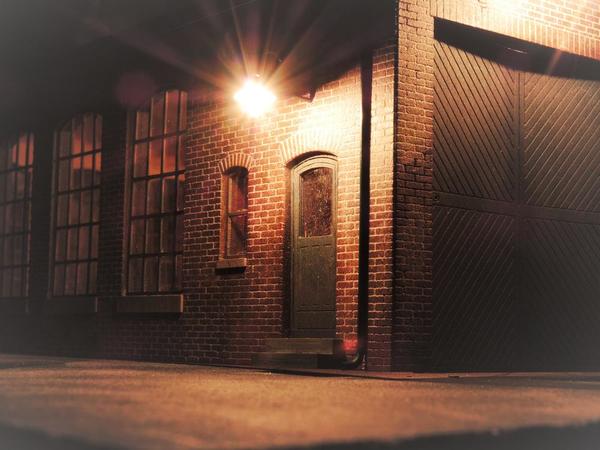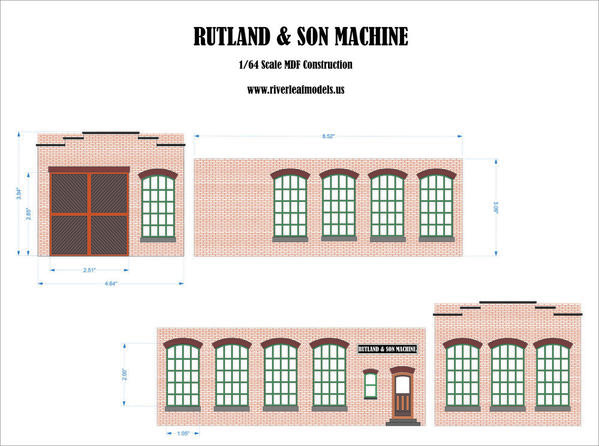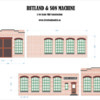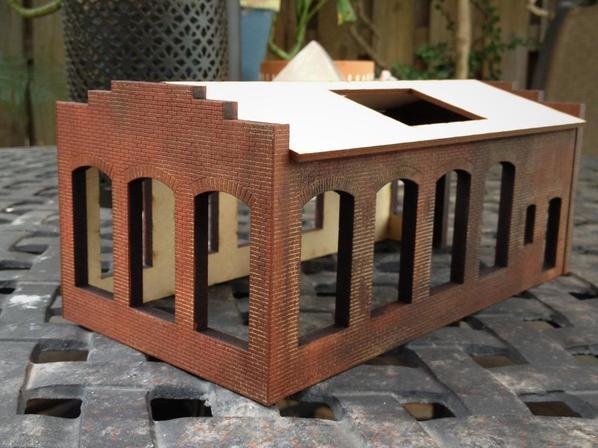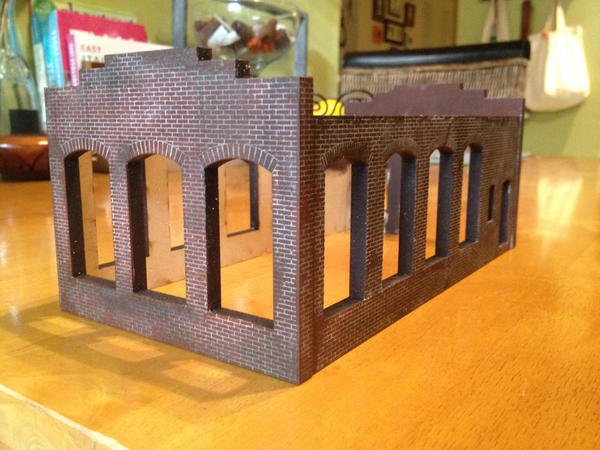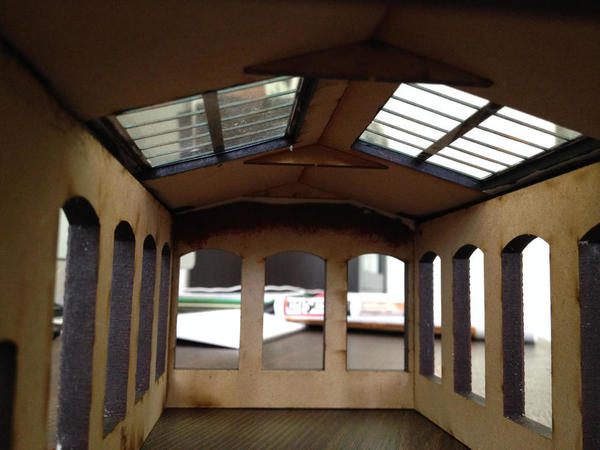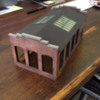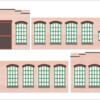Mike!
Thank you!
The model as many of them are very versatile the end can be switched. The small door is to get into the building or as you say an office. if you swap the ends the small door will be automatically in an office area.
When I was 10 YO I was working with my dad on an old Krupp truck. The warehouse was similar and I was asking me, if I open the cargo door I can not use the small door, so I ask my dad and he say, well when the cargo doors are opened you don't need the small one!. the warehouse was a machine shop no office, with a small restroom in the corner. But in this case I thought about the office, so one of the side wall was designed for that purpose.
I can supply the light is you want, they are normal incandescent 12 volts with brass shade. We use Miniatronic bulbs and lamp shade.
About interior, This is something I leave to the customer taste. There is a lot of companies selling machinery and different equipment for interior.
We design a similar building but taller to make a engine shed. We are working now making the mock up.
Any more question please feel free to ask.

