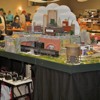I have a small layout and am trying to make a decision on how to best structure the scenery.
The goal is to have two separate scenes - a canyon and a switching yard. Both lead into a large hill at the end of the layout. The problem with the current layout is that there is not necessarily enough space to divide the layout effectively. I have come to the point where I need to decide between a scene divider via a backdrop or a (unrealistically) steep hill.
I would appreciate your feedback and some references for successful scene dividers.
Option 1: Steep hill.
I like how the canyon scene looks and this side of the hill I am comfortable with. The hill will receive a puffball treatment and the contours should work. The other side of the hill is facing the switchyard where I have a problem. (sorry for the picture orientation. I could not figure how to turn it in this forum)
This picture shows the hill from the switchyard view. Tough to see with the bright sunlight, but it is practically a steep vertical for now about 12 inches high.
Option 2: I have mocked up a quick backdrop that would disguise the steep hillside. This would allow a quick transition and a few building flats. My preference though would be not to do it since it may look odd from some angles. Also I am not sure how to end the backdrop near the tracks.
View from the other end.
Just for reference I have also attached my track plan.
Please let me know how you have solved this issue. It must be common amongst O scale layouts. Any references and picture would be great.















