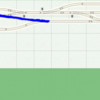The March 2016 issue of Model Railroader focused on "small layouts" and that is where I found one of my favorite shelf layouts. Page 38 has a wonderful HO layout and the article discusses "How to operate a small switching layout".
The article goes on to explain how to switch the layout's various industries.
The "Falls Creek Branch" layout was designed to be a traveling modular layout, taken to train shows for the public to operate. Similar in concept to many versions of John Allen's Timesaver...an opportunity for "the public" at a train show to efficiently switch a layout rather than just watch other guys "run laps".
No, A 30"x24ft O gauge version of The Falls Creek Branch will not fit EMD's available space of 2x12. But, it is very similar in purpose and trackplan. Falls Creek Branch has a main, with a runaround. The runaround has a facing point spur, and a trailing point spur. On the opposite side of the main is a switchback.
With the exception of the switchback, AND with "that blue addition" (two switches and track), EMD already has the other tracks in the layout EMD has designed. Perhaps he can find a copy of the magazine and check it out if he is interested. I can't post a copy of the trackplan because it is copyright protected....and I respect that.
We all have to deal with the space we have available. But sometimes, we can negotiate access from the local land owners (the family)...for example, you could have the main, runaround and all the switches on one 8ft section (that all fits on a 48inch section in HO, so it should fit 8ft in O gauge). The other track could then be placed on "as needed-temporary shelves" for when you run the train...or simply make do with the modified layout (including that blue addition).
I have a friend who was forced (for space) to put the primary portion of his layout on one wall shelf...and had two custom built "folding tables" that had the staging tracks and a couple of the industries on tracks that connected with those on the fixed location layout.
Good luck with whatever track plan you decide to adopt...and remember, you can certainly change your mind every few years...its all part of the fun of model railroading.
Me? I am about to start the track laying on my 5th layout in my back yard building.











