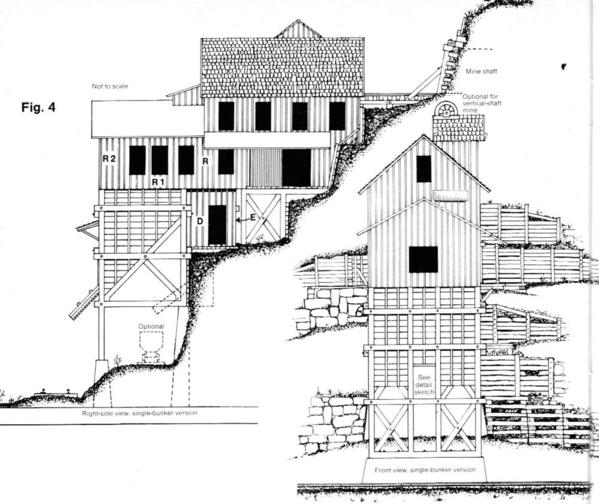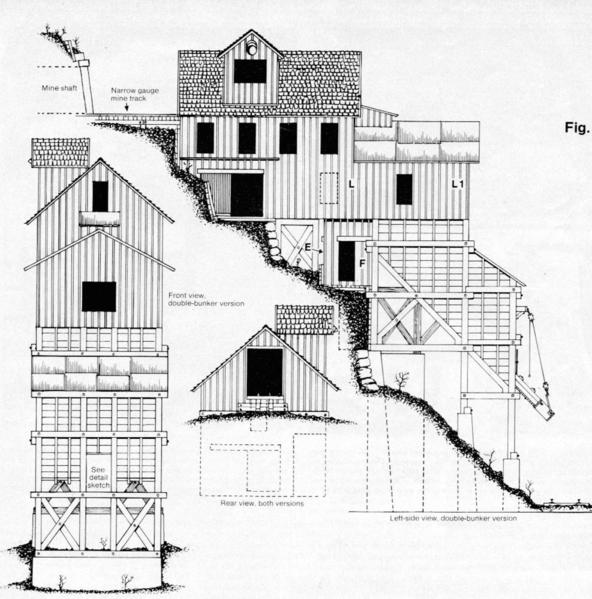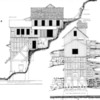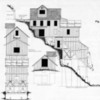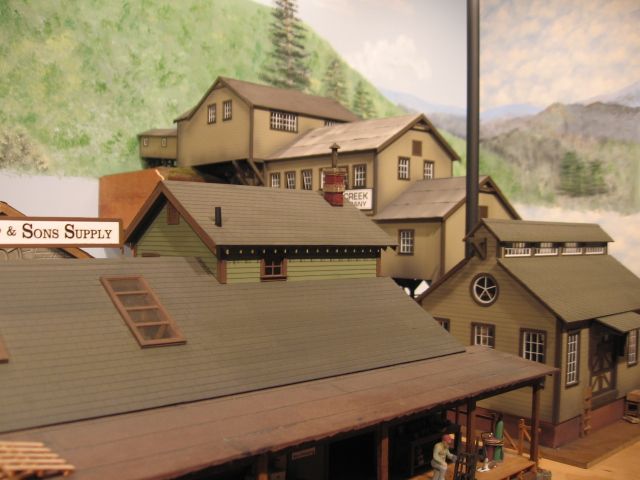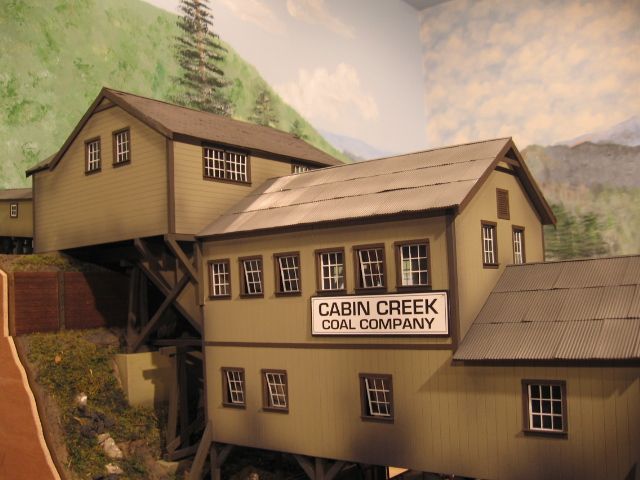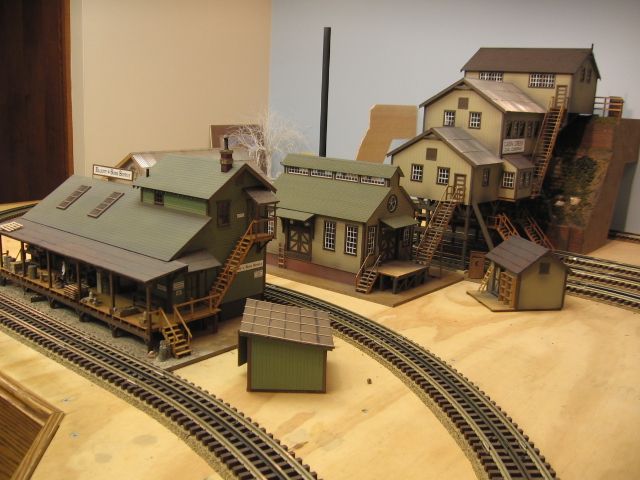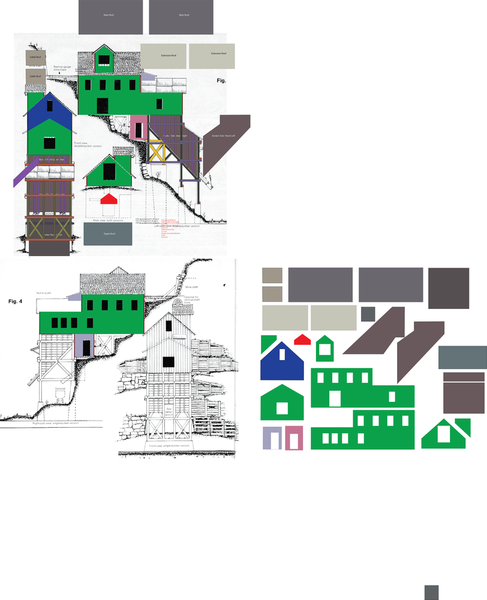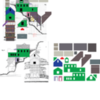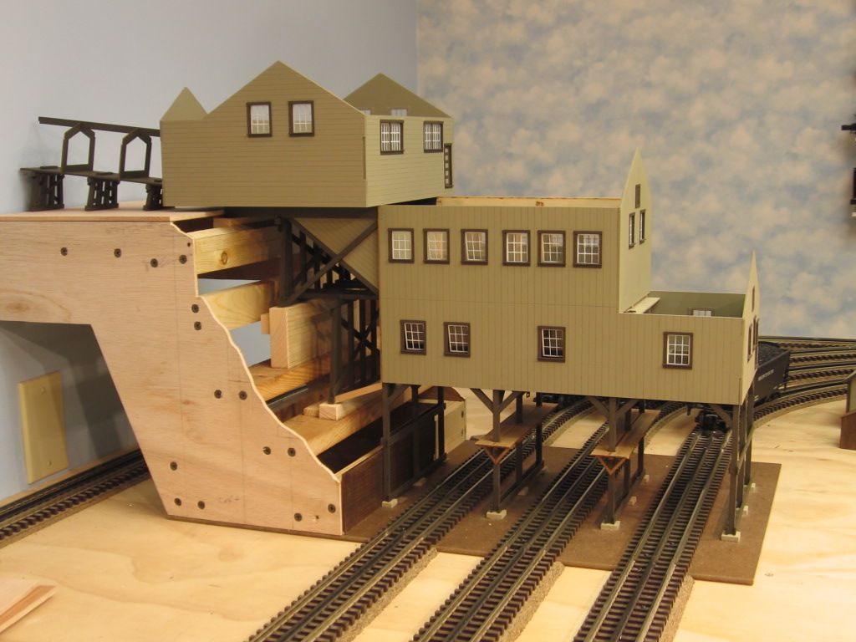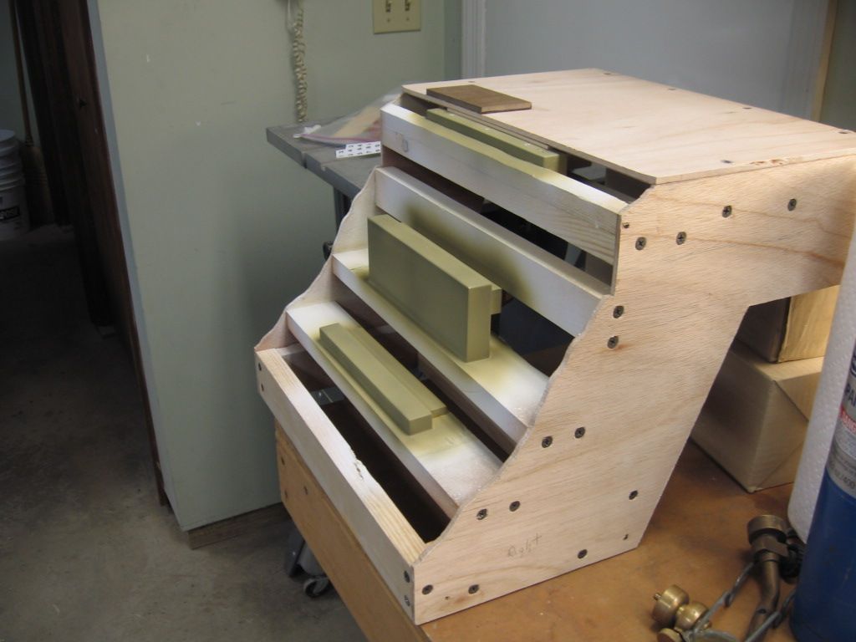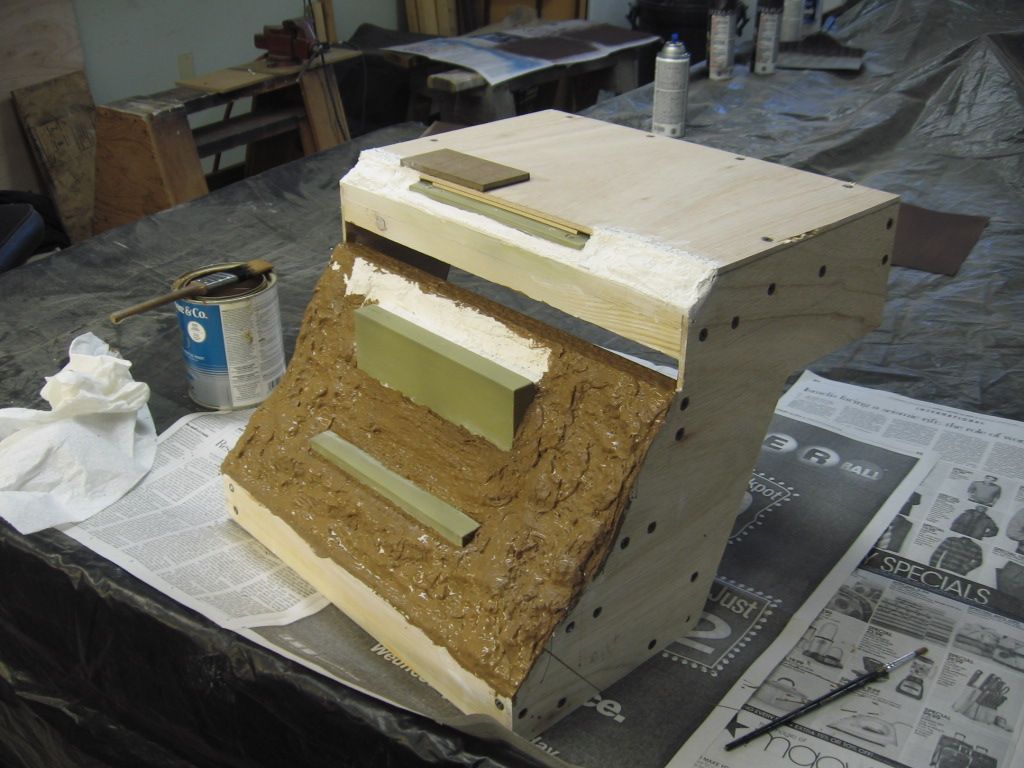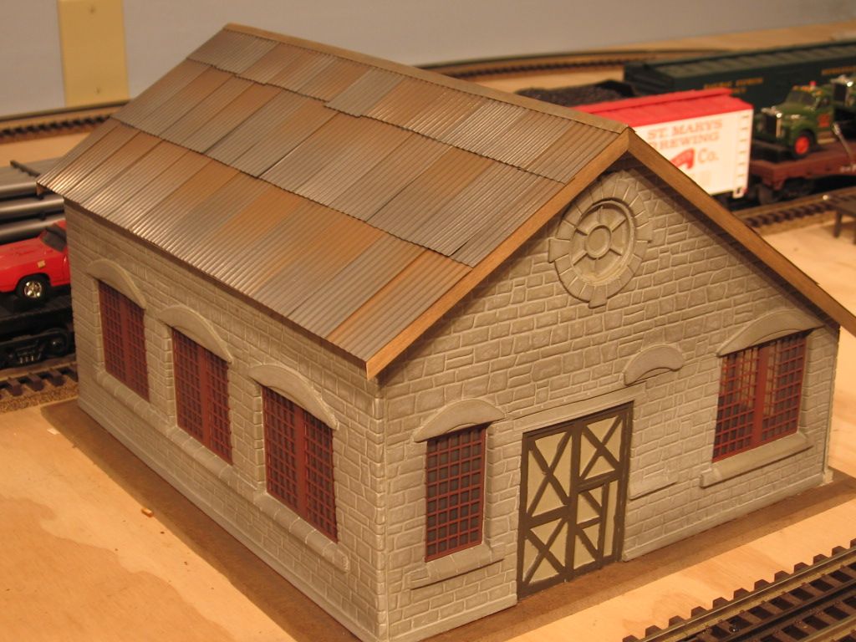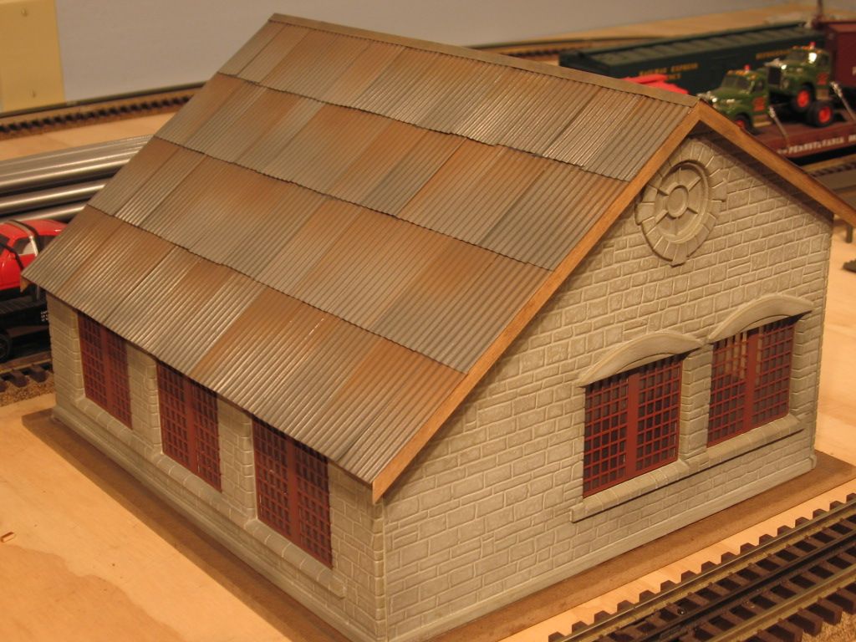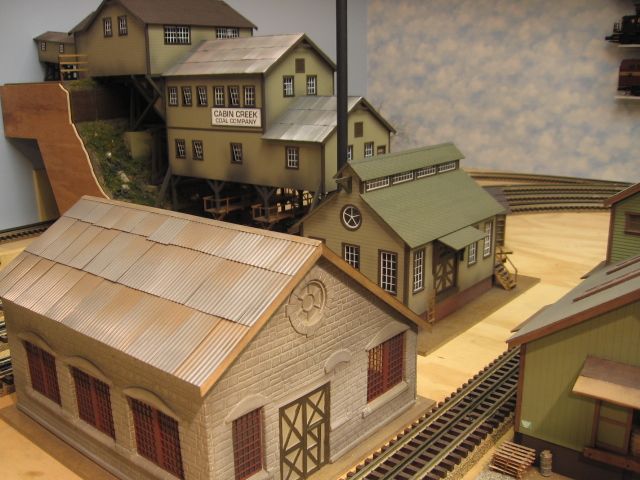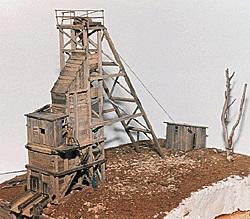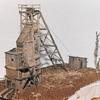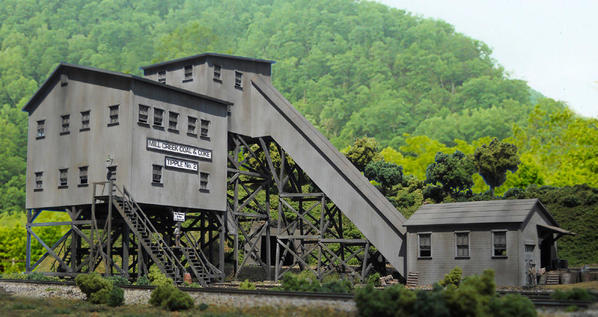Hello Trainman,
I love your drawings, and like you I agree that the BTS kits are sensational, but they don't fit in my budget.....
I would be very interested in getting a set of your drawings. I have a similar issue which is I can give up vertical height, but don't have a whole lot of horizontal real estate available, particularly since it needs to be built on the side of a mountain.
I have already kitbashed two plasticville coaling towers together for my engine coal service, I should take a photo as it's about 90% done, but it's two kits wide and I made it taller as well... Anyway, I'd love a set of drawings. If you are printing them out on something larger than 8.5 x 10, I would also be happy to pay postage for a set of larger prints. Otherwise I should be able to print them on my B/W Canon laser printer.
Chris Ambrosini - Chris a
Middleboro, MA 02346




