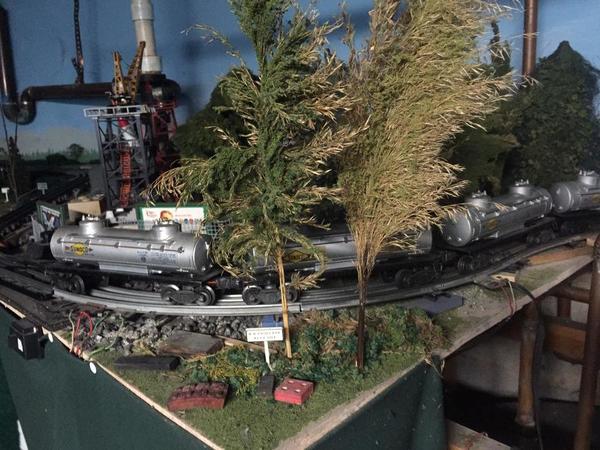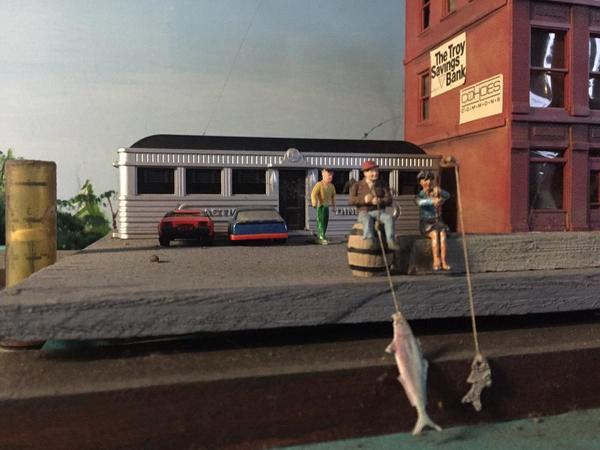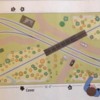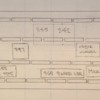I've been sketching numerous track plans using Railmodeller Pro, for a 3'-0" x 12'-0" layout. It's a straight twelve foot long layout. I will be using "O" gauge track and O22 switches. I have four O72 switches on hand, 2 RH & 2 LH, if your design requires them.
Locos will be RMT Beeps, Beefs and Lionel 41 and 51 type switchers. Rolling stock is standard Lionel operating cars, such as post -war coal dump cars, milk car w/platform, horse car w/corral, RMT Peep passenger cars.
I have several operating accessories on hand, such as, the culvert loading and unloading pair, 397 coal loader, 497 coal loader, 464 sawmill, 264 fork lift set, 362 barrel loader, 364 lumber loader, AF oil drum loader, 282 gantry crane, MTH 30-9022 coaling tower, and some other typical post-war operating accessories. Obviously, not all of these are going to fit my layout. Use what you can or think is appropriate.
This is my scaled down layout. I was planning a much larger one but that space is occupied and the eviction time is not known.....LOL
Thank you to those interested in playing around with some ideas. Your time and effort will be appreciated.



























