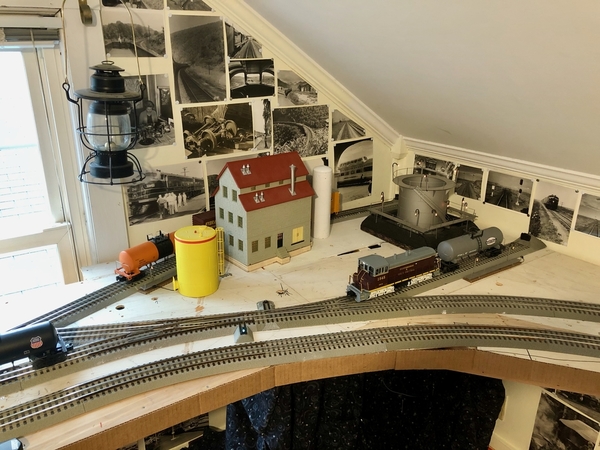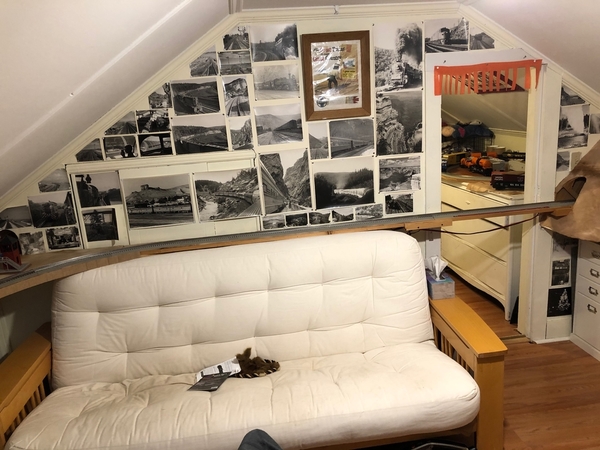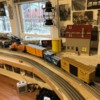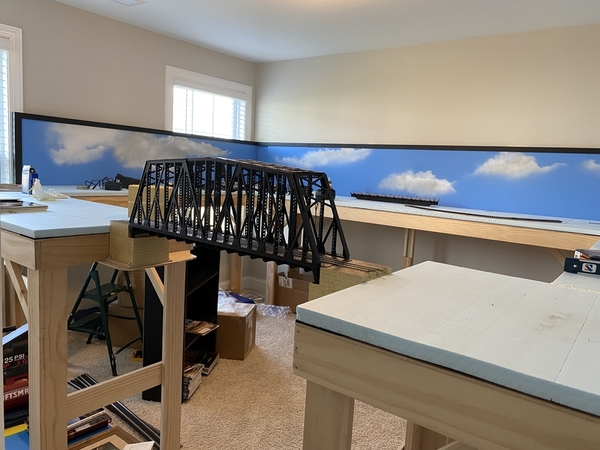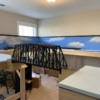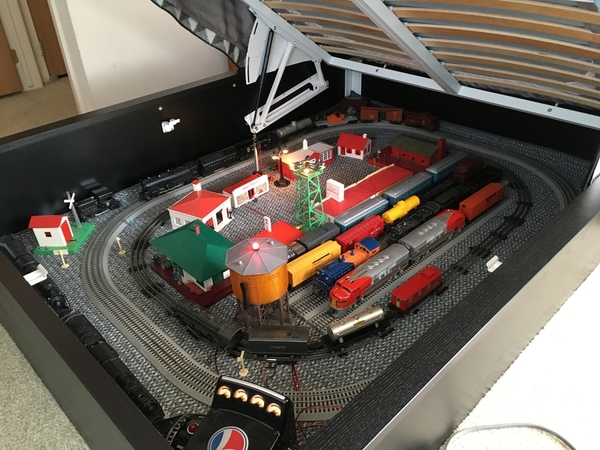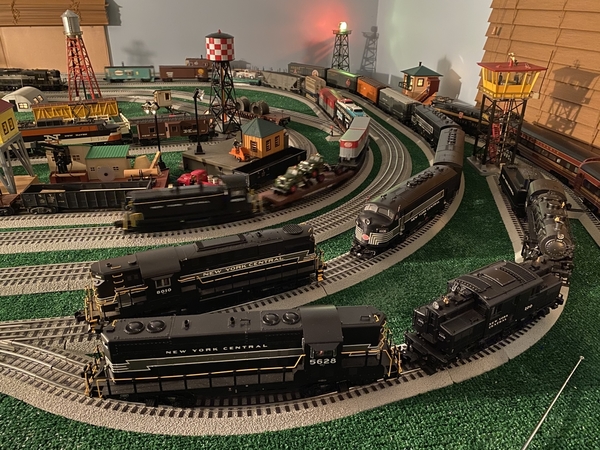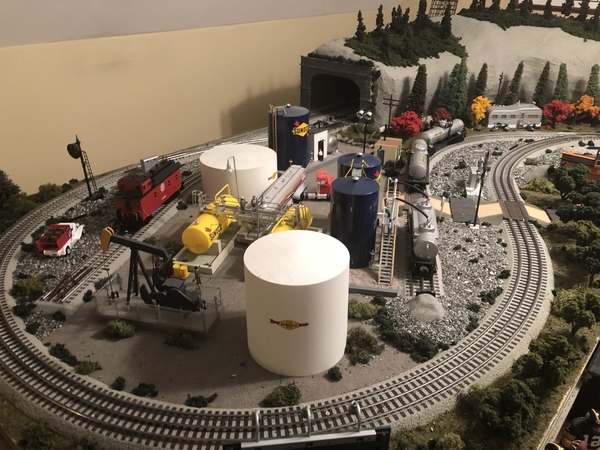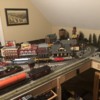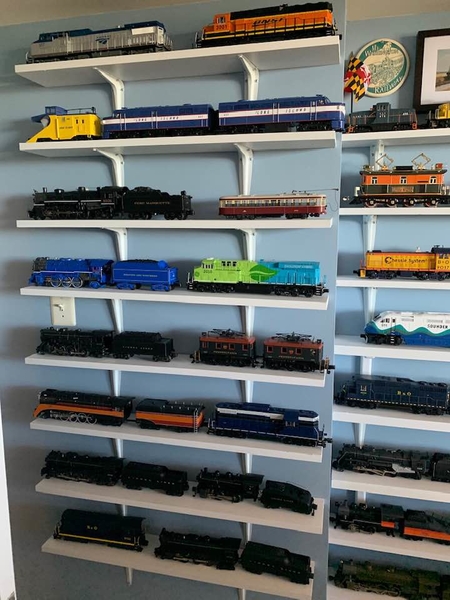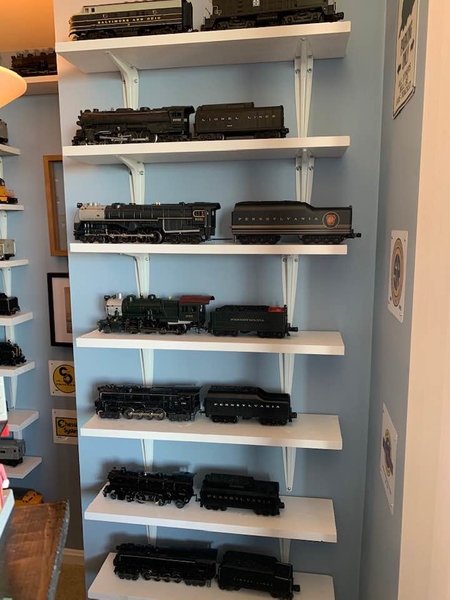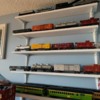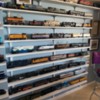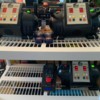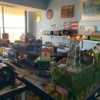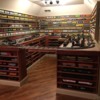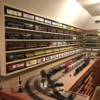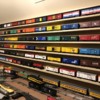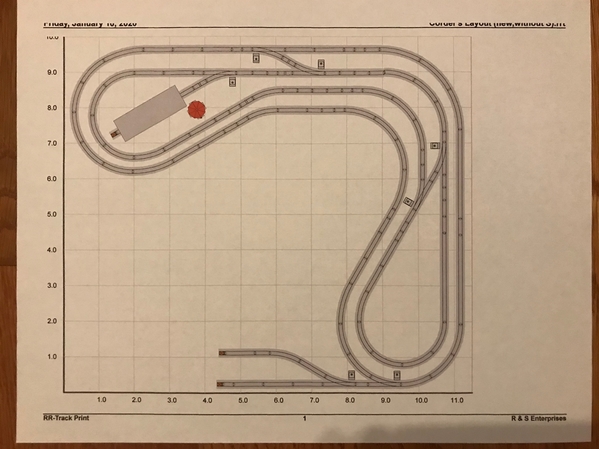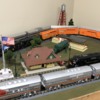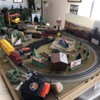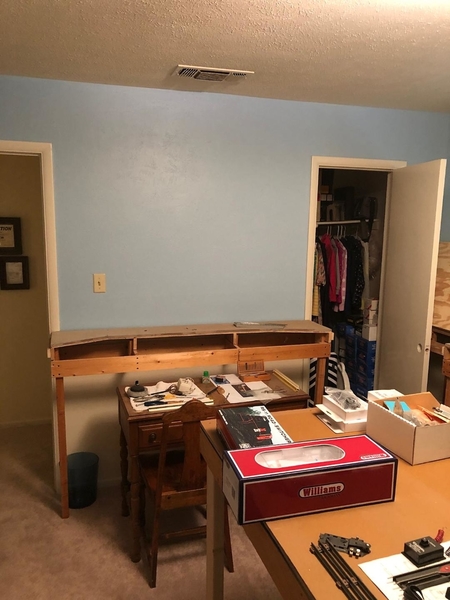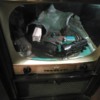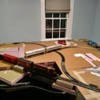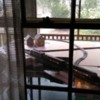Great topic! My spare room layout is actually also a screen porch layout...
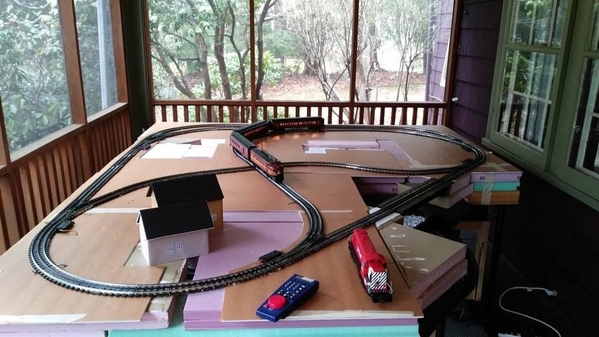
In mid-2019, we left behind a house with a large finished basement, where I had a 9x16 layout. Mid-sized, I guess, but big to me - especially now that it's gone!
In our new place, I'm building a removable layout in my college-student daughter's bedroom. It's 8x7 and straddles a twin bed. I made it in 5 sectional tables that sit on IKEA screw-on legs. When she comes home for the holidays, I can take the whole thing apart. The wiring of each table is self-contained, all leading to two quick-connect plugs per table - one for track and another for switches. The 10 plugs attach to to a cart that holds the transformers and a Cab-1L/Legacy Powermaster/SC-2 setup.

Well, the current health crisis means that my daughter's home from school early, and she needs her bed back. The bed fits underneath the layout, but not with someone sleeping in it! But a few days ago, we had some warm-ish weather here in Massachusetts, so I set up all 5 tables on our front porch. It took less than an hour, and everything worked, including the non-derailing switches. I also learned that I can stand in the living room and run trains through the window. 
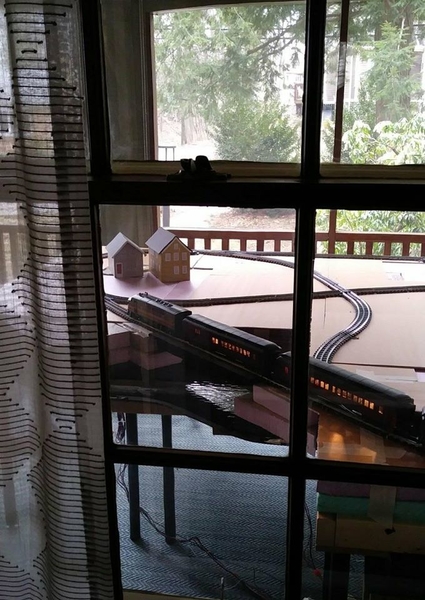
I didn't leave it out there overnight, as it quickly got cold and damp again. I can show more detail of the tables and wiring if anyone's curious. I'm eager to get more scenery done when spring finally arrives for good.
Thanks,
Alan






