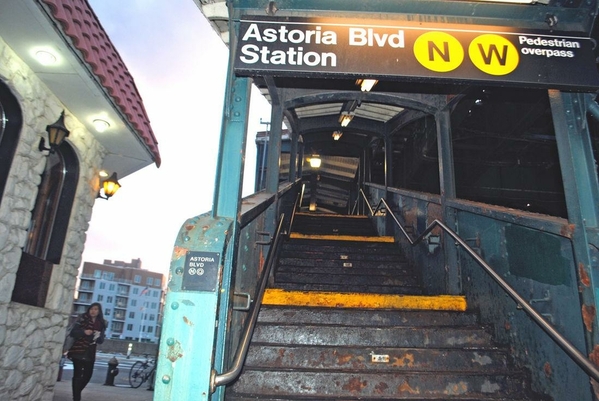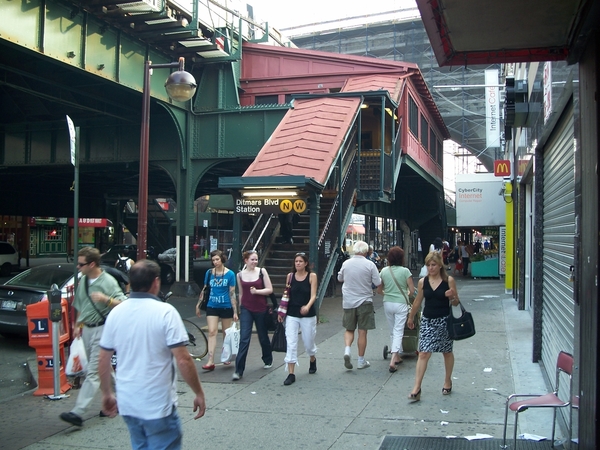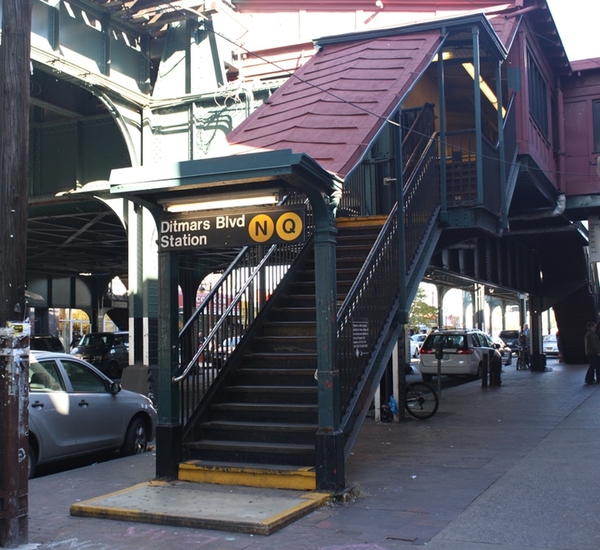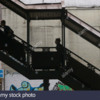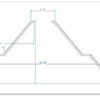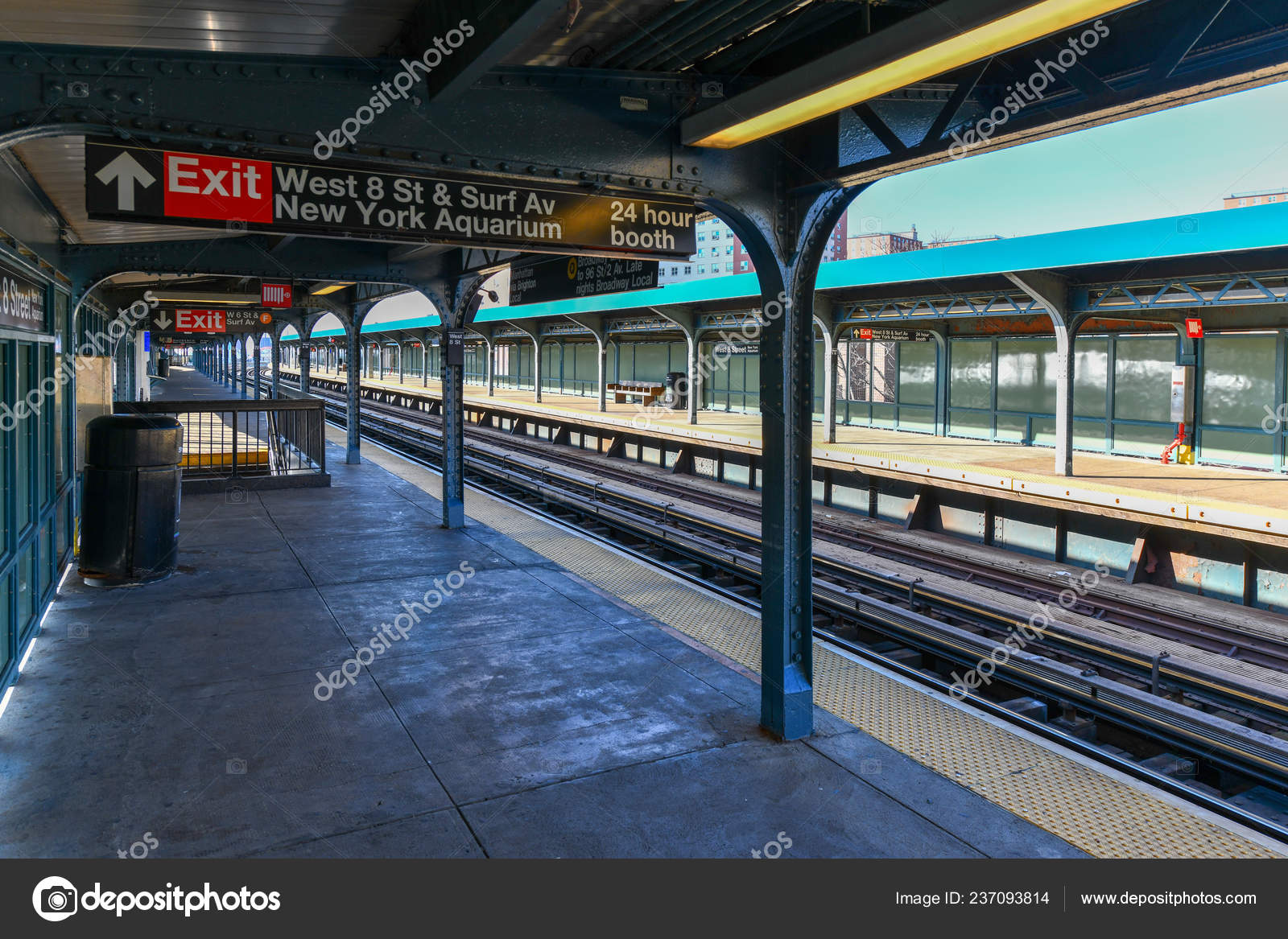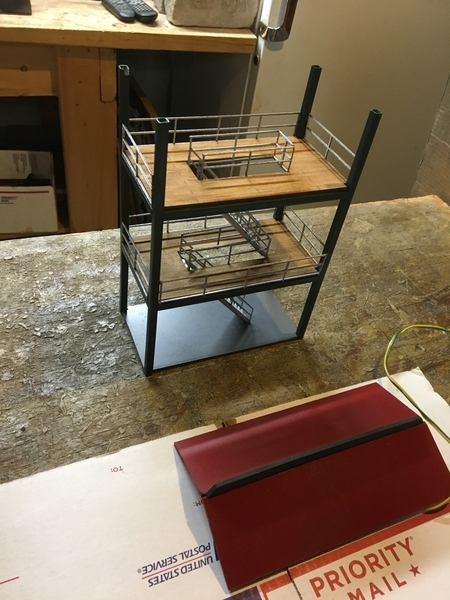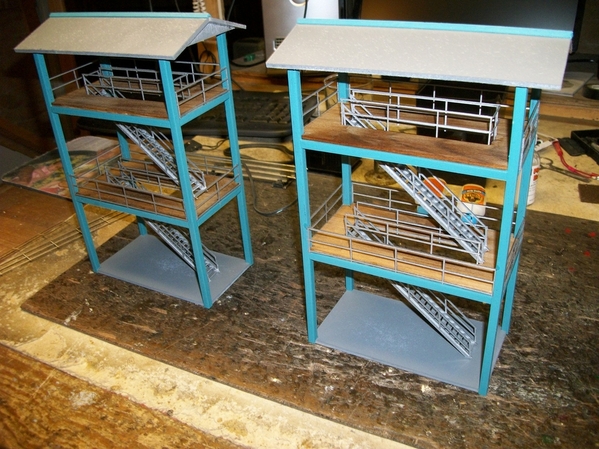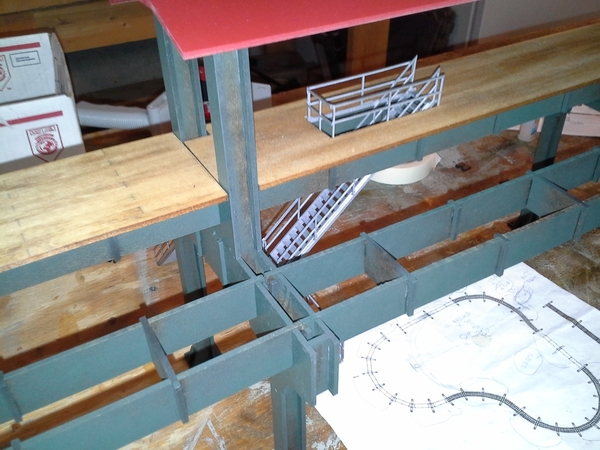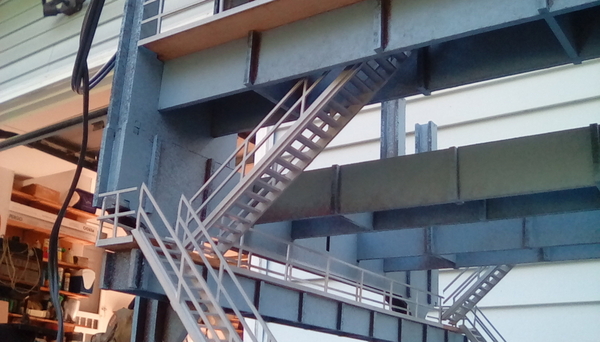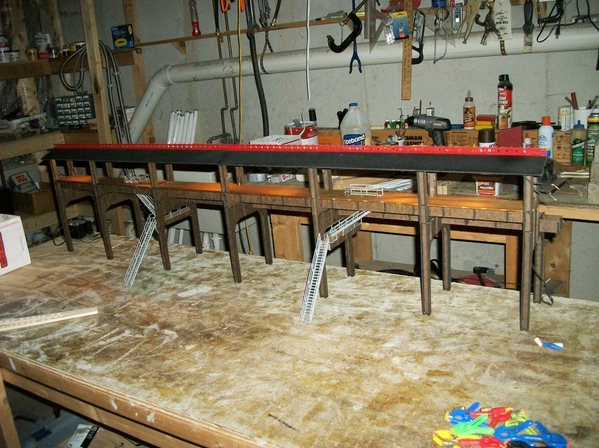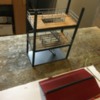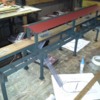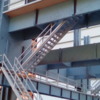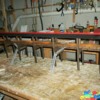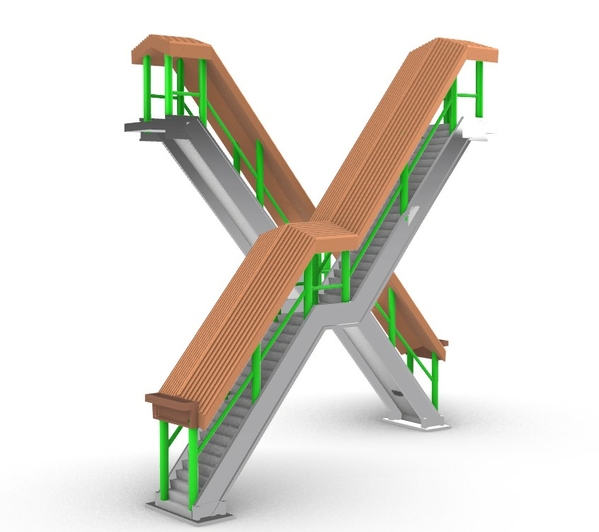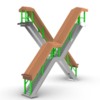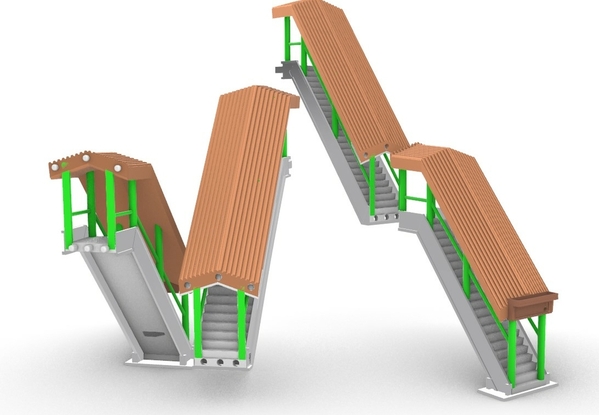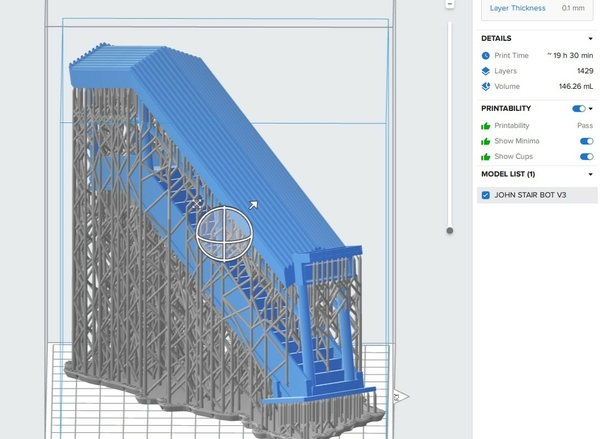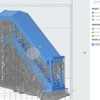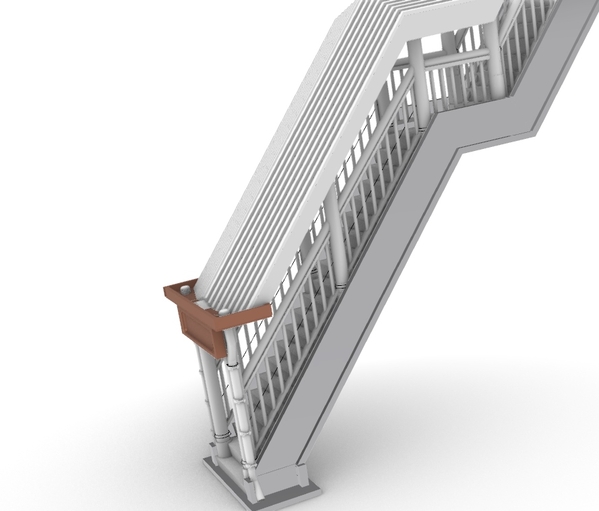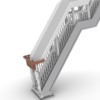john you can do some interesting stuff with Plastruct. But you are stuck with THEIR sizes.
I can design and build a stair that is just slightly "off" to fit a particular space that would be impossible with Plastruct.
The problem is that before 3D printing and Laser cutting , I too was stuck with Kit-Bashing and using existing parts or slicing and dicing them up. I used to love my band saw and razor saws. There is this hobby building-mentality in using exiting parts; however that mindset limits your creativity.
I have no limits, other than the size of my build platform! And even then, for bigger builds I can split builds with tabs to fit together.
The design above was just a quick design with the limited dimensions you gave me and gleaning sizes from your photos. To do it right I would more dimensions or guess-timates.
Let me know by email.




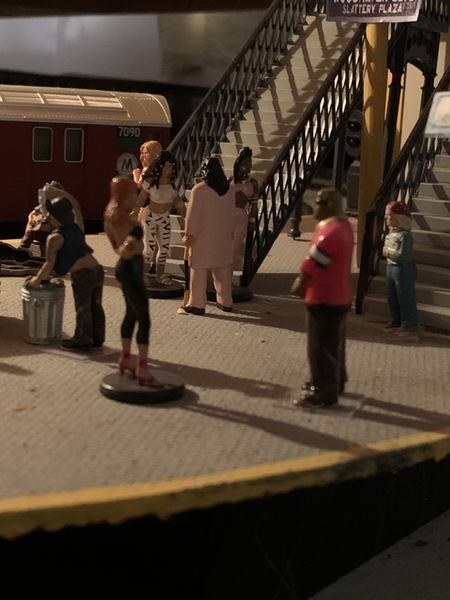



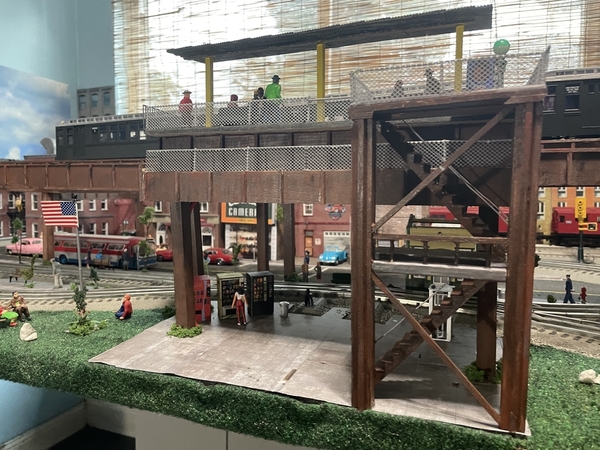
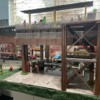



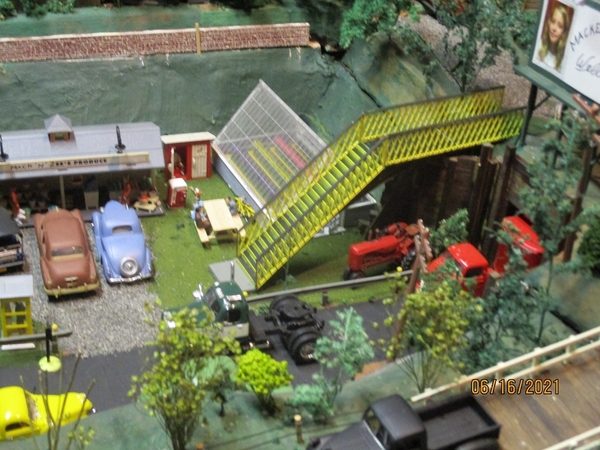
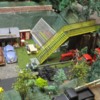
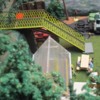




 The distance
The distance