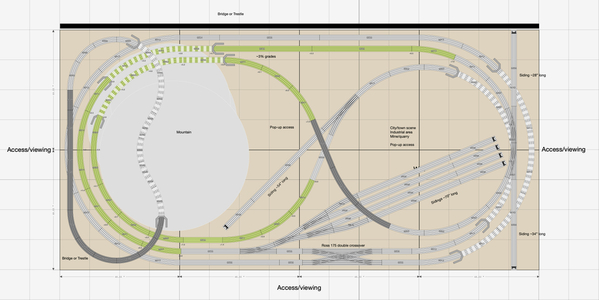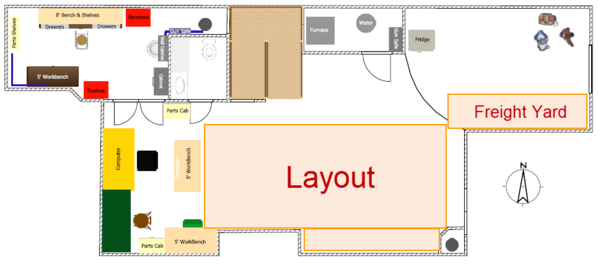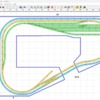I am currently working on my first O scale layout trackplan. I have decided to use gargraves sectional and flex track along with Ross switches. While I am used to HO, I am trying to fit an O scale layout into my space with room for expansion in the future. I know there are still some things I need to add such as crossovers between the inside and outside track.
I am mostly struggling with the yard design and placement as there is really no other place for it to go but where I placed it.
Suggestions are definitely appreciated.




























