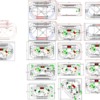I am in the process of building a new basement layout, and want to incorporate both Standard Gauge and "O" Gauge trains. Following an article in OGR from quite a while ago, I have just completed a 4' x 8 foot "anchor table", with attached transformer table/shelf. After allowing generous room around the perimeter of the prospective layout, I can easily create an 8' x 8' layout. Additionally, having already reconfigured an "O" Gauge layout in an adjoining room that had two large duck-unders, I definitely want to be able to reach items on the layout with a "stretch". (Note to self: never trust a "30 Something" to design and build a layout with duck-unders if you may be using the layout for several decades...)
With respect to both the table and the layout, I hope to rely on the fact that with Standard Gauge, the buildings are often large, and colorful, and the central portions of the layout don't necessarily have to be filled with track work to be pleasing and fun to operate. Thus, once the buildings have been placed, there will be less necessity to move them. This will keep the track work on the perimeter and within easy reach.
Given these considerations, any suggestions for a table configuration, or, for a track plan? I presume one option would be a 6' X 8' table, since, given the easy access to all sides, I should be able to comfortably reach all items on the table. Also, any references to Standard Gauge track plans would be helpful.
As always, thanks!


















