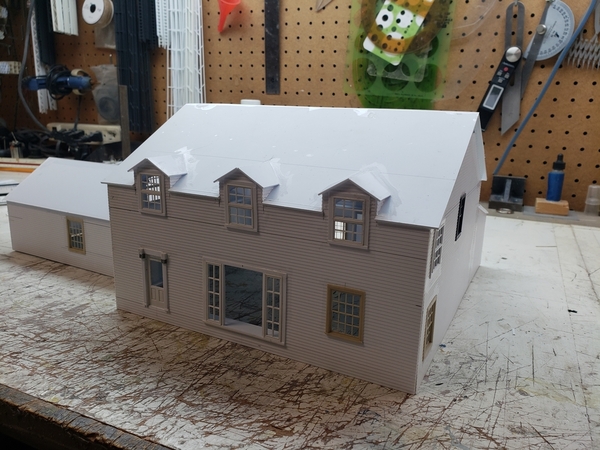Good Morning Everyone,
I will start off with some more pictures of the house I am constructing. Let's see what you have been working on.




|




|
Replies sorted oldest to newest
I’ve been continuing to work on “Witzinger’s Washboards,” an office/factory background structure model, from a kit by Bar Mills Models, for an expansion at the rear of my 12’-by-8’ layout on a 30-inch by 14-inch piece of extruded pink foam.
“Slate” shingles and a chimney have been added to the office roof. An auxiliary roof above the 1st floor office windows and three awnings above the 2nd floor office windows, all with “slate” shingles, have also been added.
A billboard atop the factory and a loading dock with an auxiliary roof at the front of the factory remain to be completed.
The placement of buildings on the expansion will be finalized after all the buildings have been built. A step-by-step set of pictures can be seen at the link listed below.
MELGAR
Love the colors.
Our club trestle. Many years ago I ripped all the pine and made the curved section to build the bents.
Alan, is that a detached garage in lower left of the fourth picture?
Mel applying those shingles must have been like "Niagara Falls". "Slowly I turn, step by step, inch by inch..."
Coach,
It is. It is connected by an open breezeway that will just have a roof on it. I will be doing all the trim next.
Hello all. Very nice work displayed here as usual.
Here is a Coal Breaker Office I have been wrapping up for my club layout. I just added and painted the shingles. Have yet to attach the front stairs and add some lights for the upstairs office.
The boss has found that the front porch gives a good vantage to watch how much work is getting done.
Just working on a section of the layout and thought I would take a photo of where I am with it so far. Don't you just love the finishing touch of blue masking tape?
Dave
Great stuff, everyone!
Peter
Access to this requires an OGR Forum Supporting Membership
