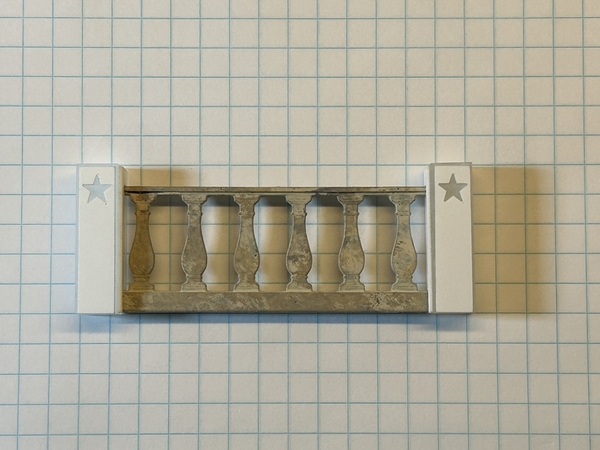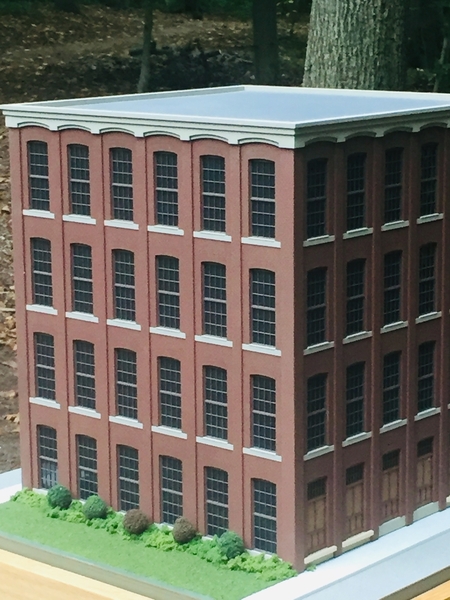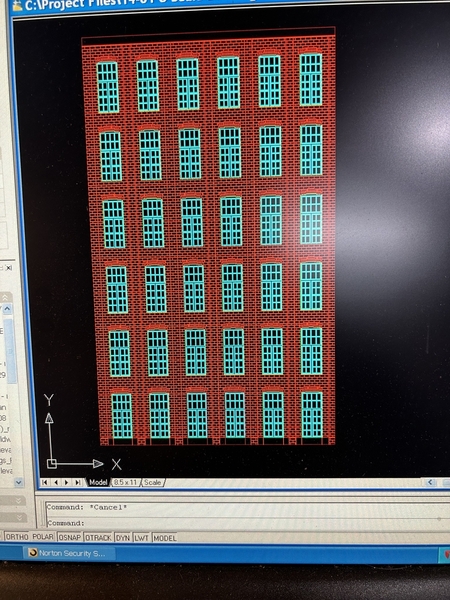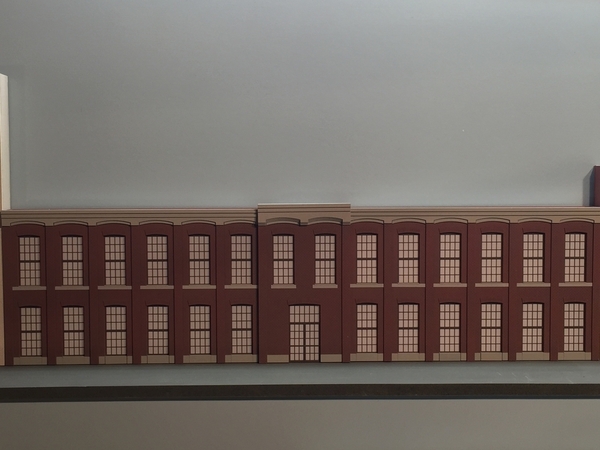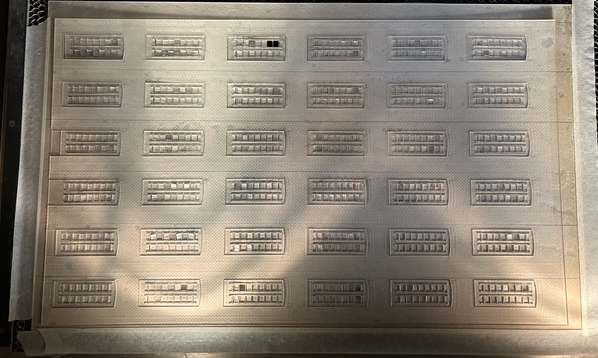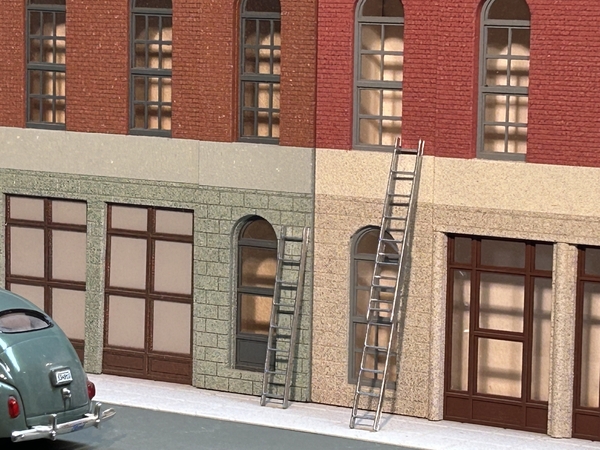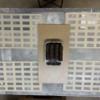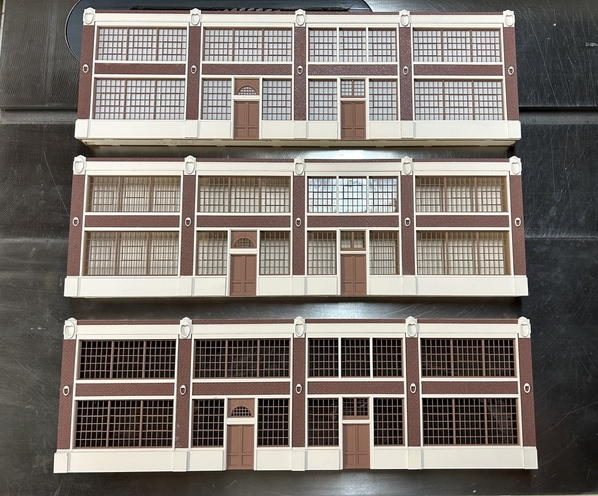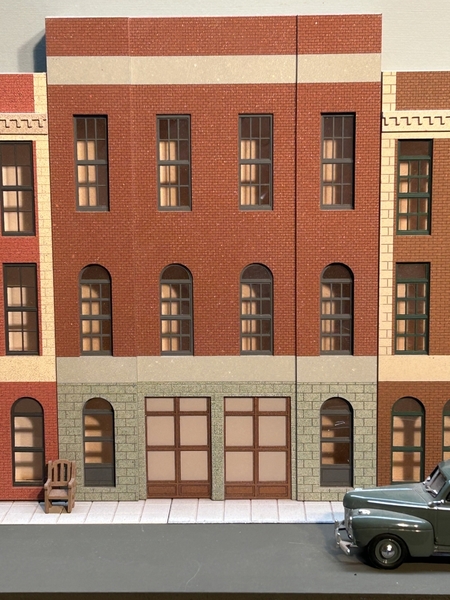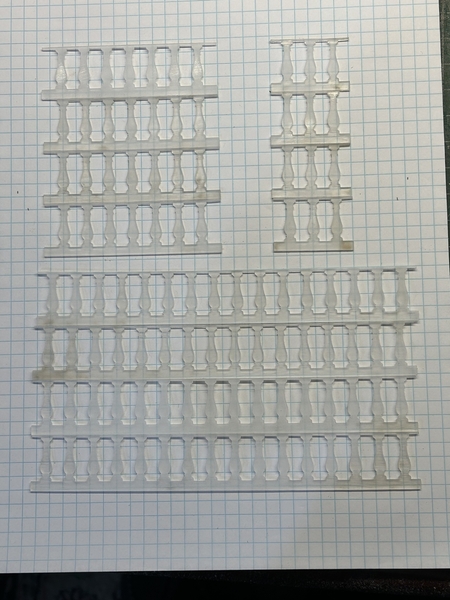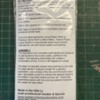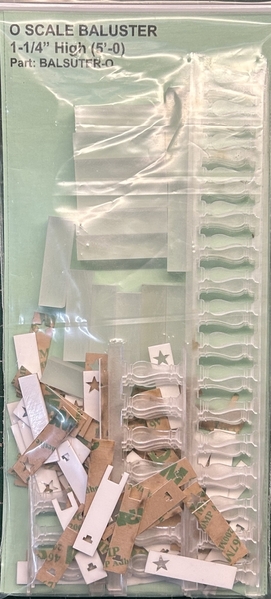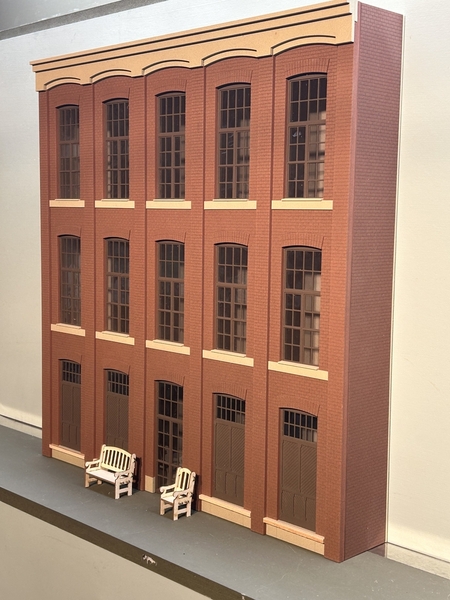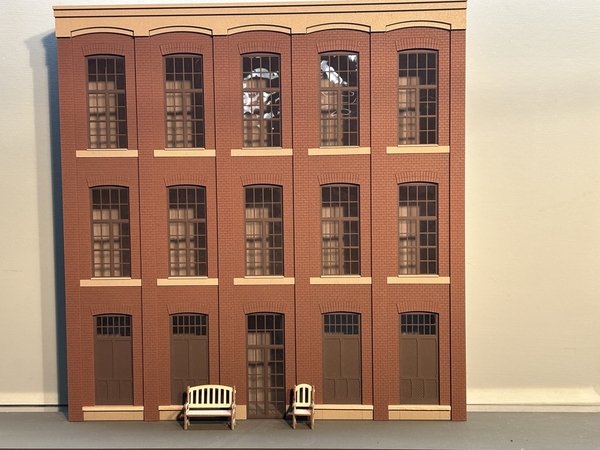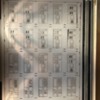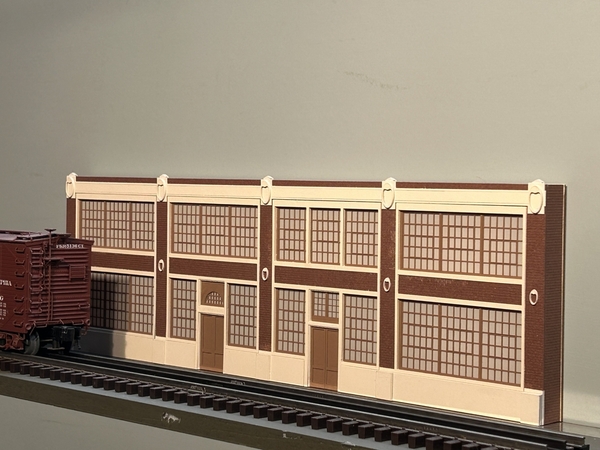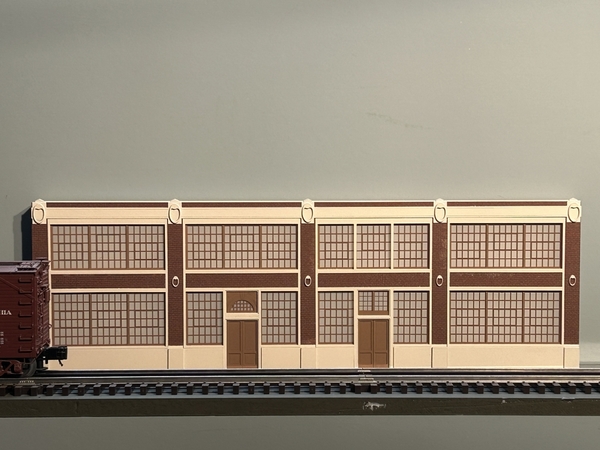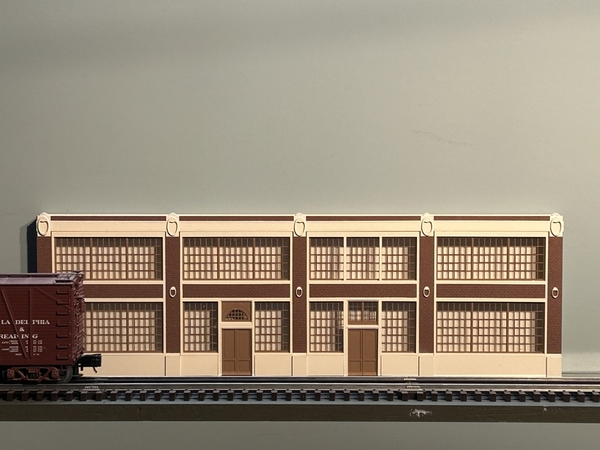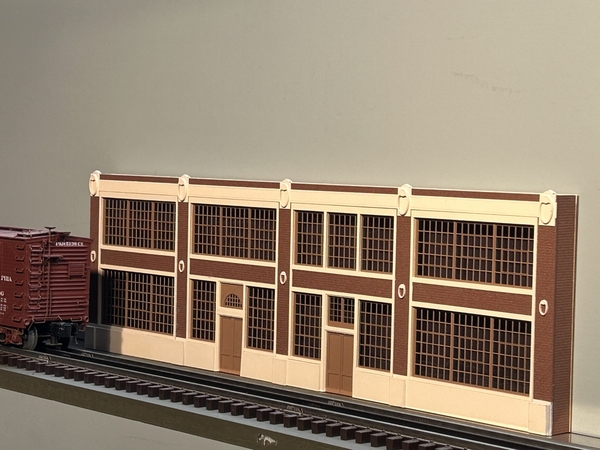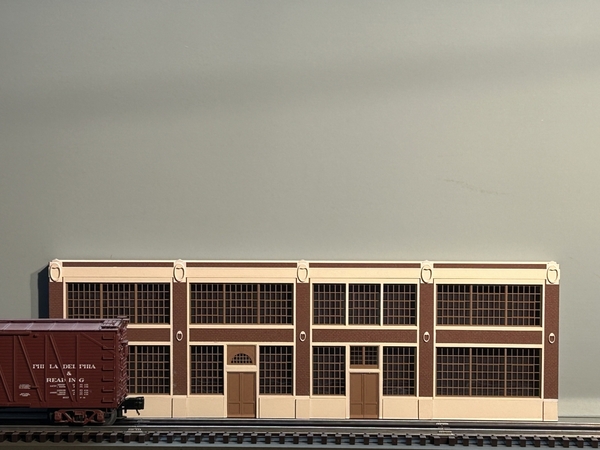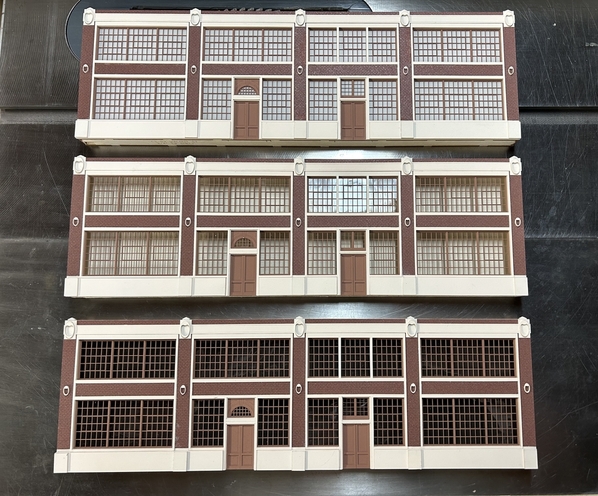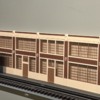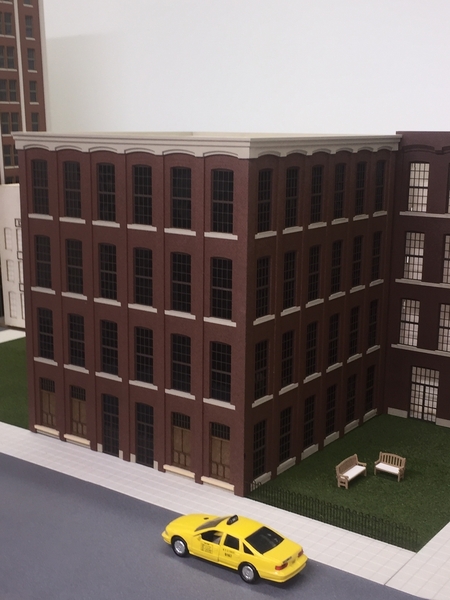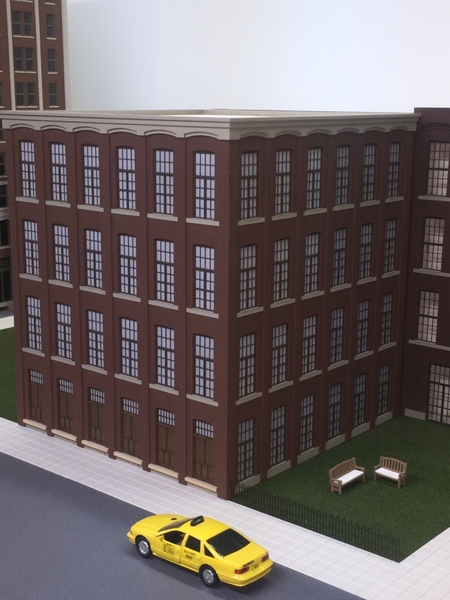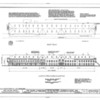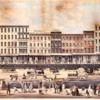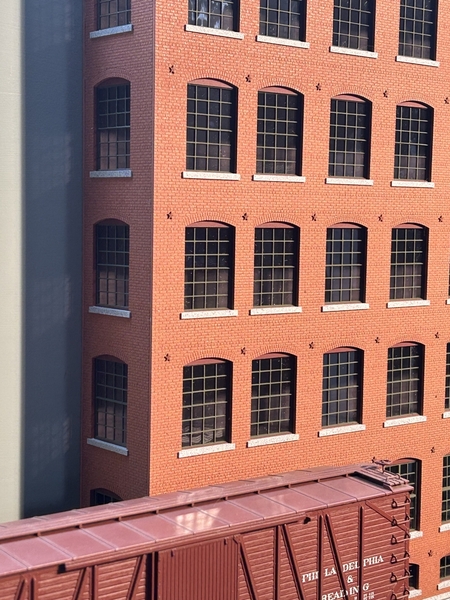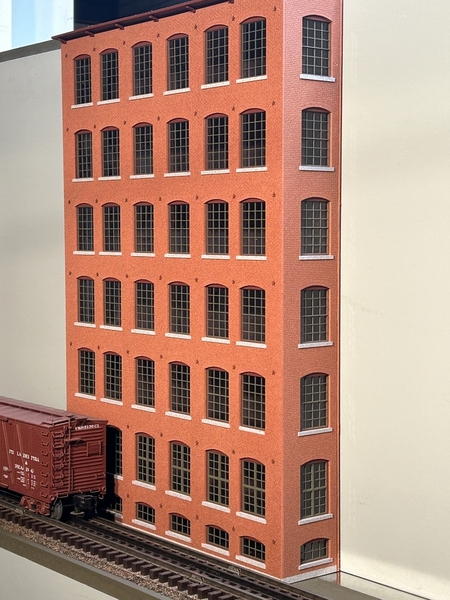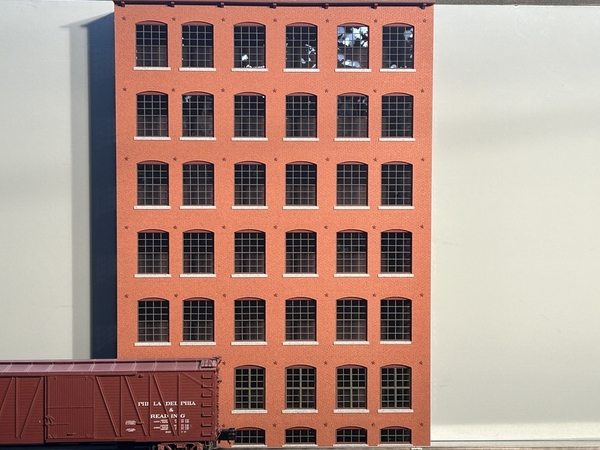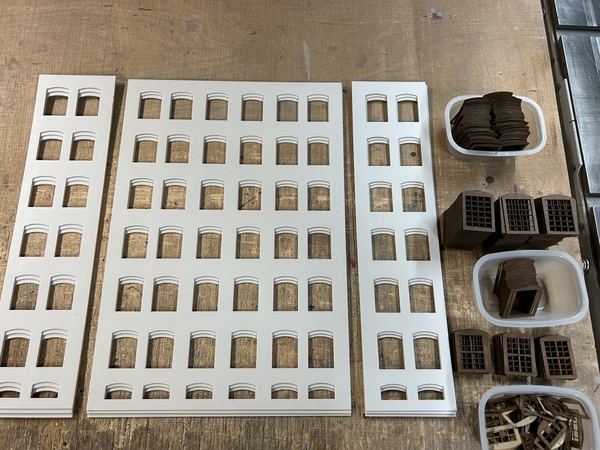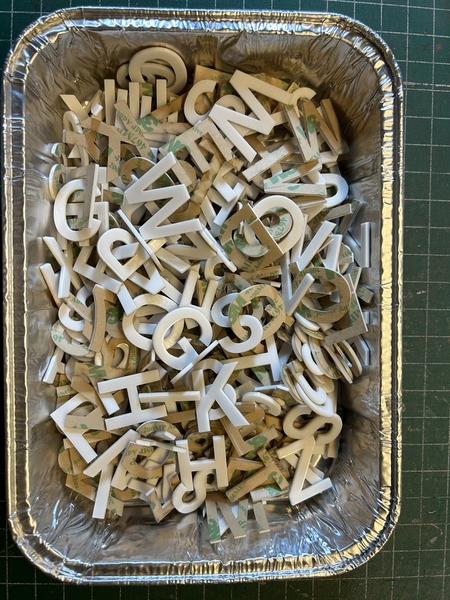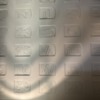I have developed some baluster pieces for a customer and would like to offer it in kit form. Each column is made from 3/8" x 3/8" clear acrylic stock that is 1-1/4" tall (5' in O Scale). Each column will include three each of two panels- one with a star in it (decorative) and one with appropriate holes in it to lock in the baluster (functional). The panels will be peal & stick so the assembler can either create a straight line or 90 degree corner with each column. The baluster sections consist of four pieces: one laser scored and cut baluster main element (1/16" thick), and three pieces of styrene that the assembler adds to the main element to build out the top and bottom. The baluster main element will require a slitting saw or fine tooth hobby saw to cut to length if needed.
The question is: What center to center length(s) would you like to have available? Ideally for me the kit would be in a 4" x 8" zip-lock bag, with a retail card behind it- easy to hang on the pegboard at train shows. With 7" of length available inside the bag, column center-to-center dimension would be 7-3/8" or about 29-1/2' in O Scale. I would then adjust the baluster main element to create a 30' in O Scale center-to-center kit. So maybe we go with baluster main elements that create 10', 20' and 30' in O Scale sections. Is that something that you would be interested in? If so, how many pieces in each kit? All the same length or a mixture of all three?
As for painting, the assembler is on his own. The sample shown has a base coat airbrushed on and then three other colors daubed on with a piece of paper towel wetted with the paints.
