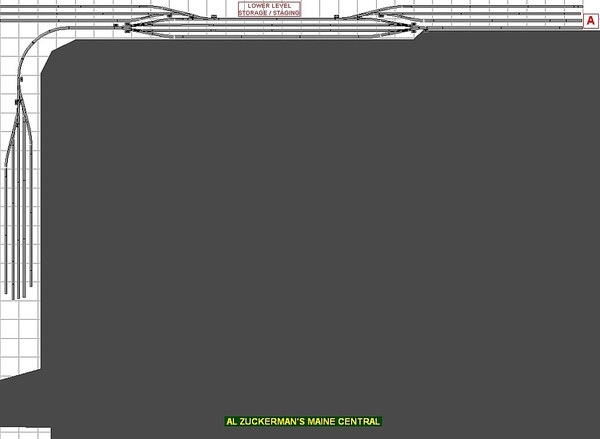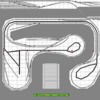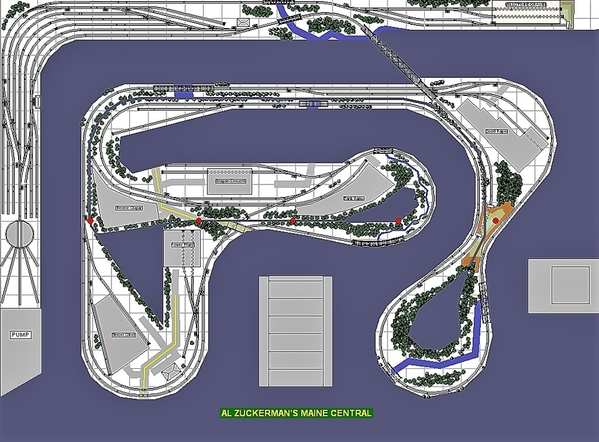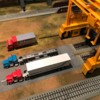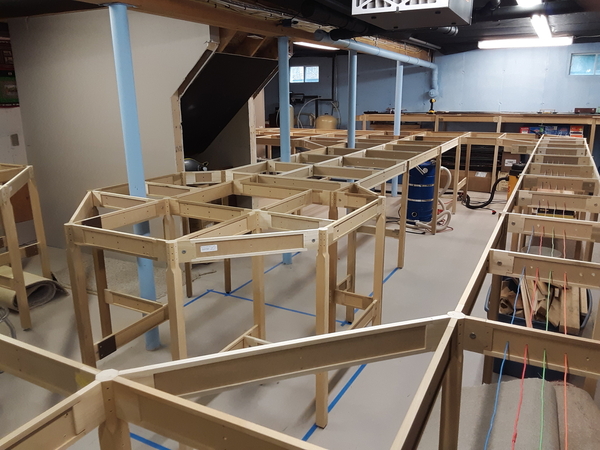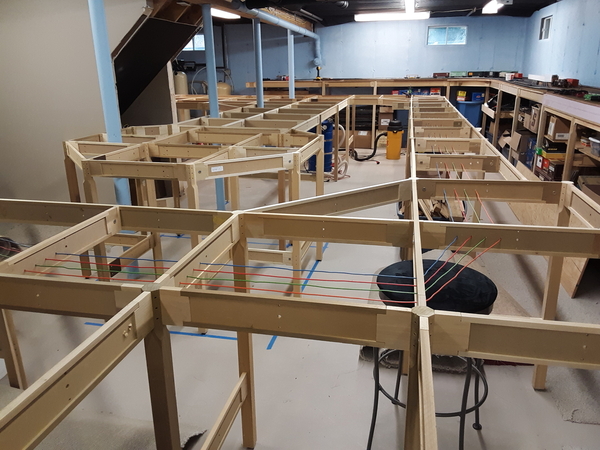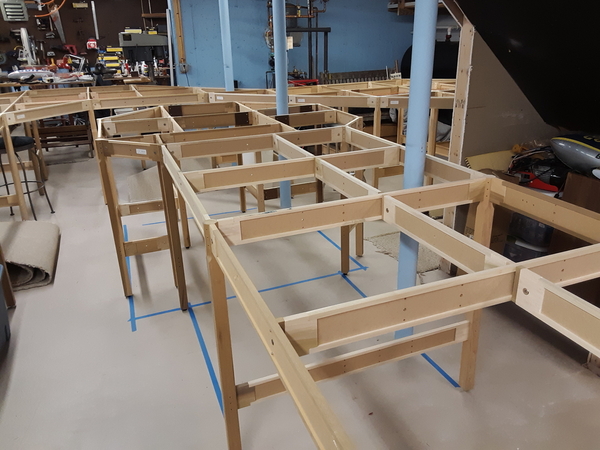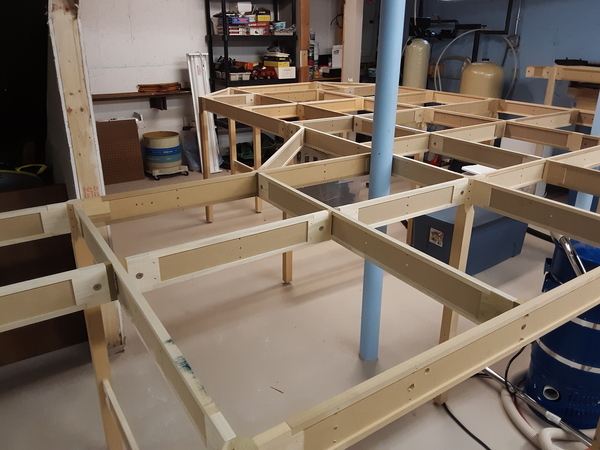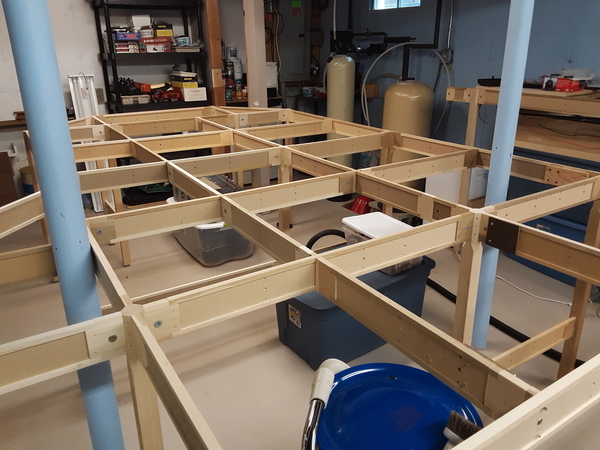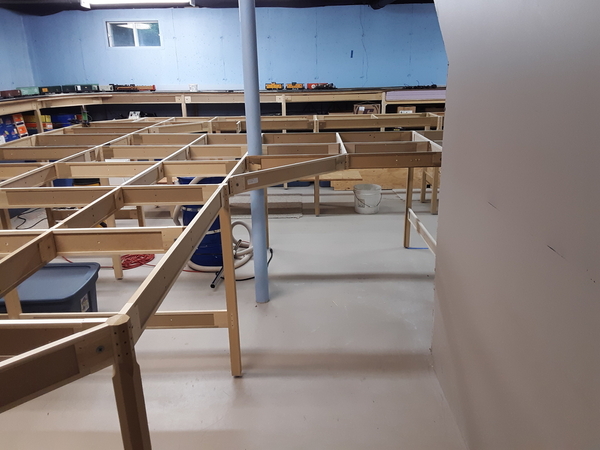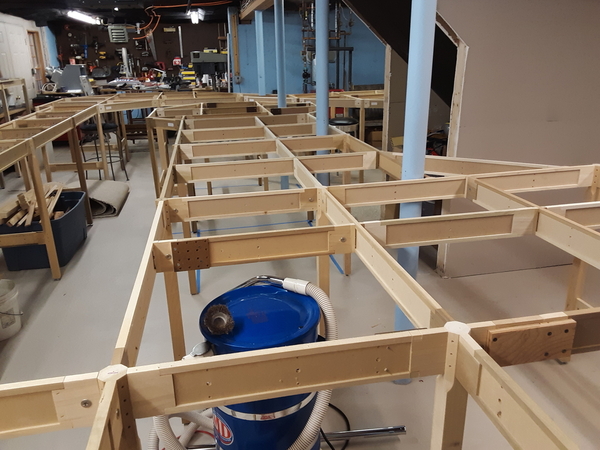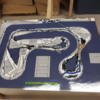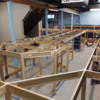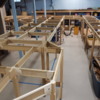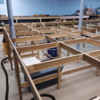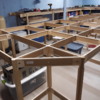Might have seen on the for sale forum listings of some of my rolling stock. After some 18 years of construction, tweaking, five additions and the addition of numerous turnouts for sidings and run-a-round tracks I have made the decision to take down the CCN layout. It was conceived as a modest size 24'x20'trackplan that has since grown to be 40'x28'. The addition of some 50 Ross turnouts brought the total number to 99. When conceived there was not much planning for operation and scenery. As industries were added so were sidings and run-a-round tracks which created a less and less space for scenery. With the addition of wanting to really focus on operations using a card forwarding system, I got to the point where I felt trackwork was now completed. I had used up all available space with track and layout additions. Now on to scenery. With little confidence in my artistic ability this proved just about hopeless. With so much track I had no place for landscaping that would make any sense.
I started viewing layouts featured on the forum in a different light. I saw layouts that featured a single mainline operation that looked to be conceived as complete idea were structures, landform, scenic elements, trackage were all planned for from the beginning. The layouts made sense and could mimic the operations of real railroads. My interest in the Maine Central had grown over the years. I started thinking about building a new layout. I reached out to several forum members who's layouts really seemed to encompass the looks and operations I wanted to achieve. Even hinted to one member, Clem K, if I cold use his trackplan as a basis for mine.
In the end, I reached out to and sought some help from a friend I have kept in contact with since I started building the original CCN. For the past month we have been exchanging e-mails and talking on the phone about a new layout. Although not quite finished with the plan it is well enough on it's way for me to know that I want to build it. Based upon the Maine Central during the years from 1962 until 1980 or so is the focus. Operations, scenery, industries served are being addressed as complete layout all at once. I am selling off equipment that does not fit in with the overall scheme. With a whole lot less track, I have no room for all of the equipment I have acquired. Thankfully I will not have to add new rolling stock and motive power as I have enough to operate the much less involved trackplan. The new layout will be walked thru and more accessible. Almost all of the main layout will have a scenic divider and I will be following the train as it travels around. I should also have enough Mianne benchwork, Ross turnouts and track to rebuild from what I already have.
Yesterday my wife and I started disassembling the present layout to the point where trains can no longer run. I figure a month of evenings and weekends to take it completely down. Planning wise we are well on our way and reconstruction of benchwork should after that.








